Just started demolition and looking for help with kitchen.
Caroline H
4 years ago
Featured Answer
Sort by:Oldest
Comments (37)
Caroline H
4 years agoRelated Professionals
Agoura Hills Kitchen & Bathroom Designers · Brownsville Kitchen & Bathroom Designers · Hammond Kitchen & Bathroom Designers · Woodlawn Kitchen & Bathroom Designers · Bellevue Kitchen & Bathroom Remodelers · Dearborn Kitchen & Bathroom Remodelers · Elk Grove Kitchen & Bathroom Remodelers · Fremont Kitchen & Bathroom Remodelers · Pueblo Kitchen & Bathroom Remodelers · Plant City Kitchen & Bathroom Remodelers · Eufaula Kitchen & Bathroom Remodelers · Langley Park Cabinets & Cabinetry · Reading Cabinets & Cabinetry · Bell Design-Build Firms · Glassmanor Design-Build FirmsCaroline H
4 years agoCaroline H
4 years agomama goose_gw zn6OH
4 years agolast modified: 4 years agoUser
4 years agolast modified: 4 years agoUser
4 years agolast modified: 4 years agodaisychain Zn3b
4 years agolast modified: 4 years agosalex
4 years agogtcircus
4 years agocpartist
4 years agoCaroline H
4 years agoAnglophilia
4 years agoCaroline H
4 years agoCaroline H
4 years agogtcircus
4 years agoCaroline H
4 years agocpartist
4 years agogtcircus
4 years agoDanette
4 years agoCaroline H
4 years agoCaroline H
4 years agobeckysharp Reinstate SW Unconditionally
4 years agoCaroline H
4 years agoCaroline H
4 years agobeckysharp Reinstate SW Unconditionally
4 years agolast modified: 4 years agobeckysharp Reinstate SW Unconditionally
4 years agolast modified: 4 years agoDanette
4 years agogtcircus
4 years agoCaroline H
4 years agoHelen
4 years agoHolly Stockley
4 years agoraee_gw zone 5b-6a Ohio
4 years agoCaroline H
4 years agoCaroline H
4 years agoHelen
4 years agoCaroline H
4 years ago
Related Stories
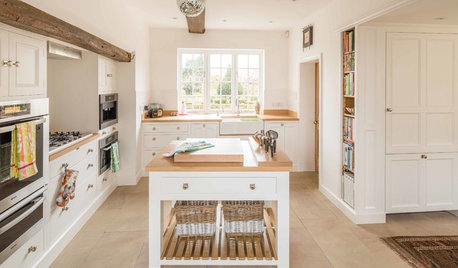
KITCHEN DESIGNKitchen of the Week: A Fresh Look for a Georgian Country Kitchen
Whitewash and understatement help turn the kitchen in this period home from a tricky-shaped room into a stylishly unified space
Full Story
KITCHEN DESIGNKitchen of the Week: Traditional Kitchen Opens Up for a Fresh Look
A glass wall system, a multifunctional island and contemporary finishes update a family’s Illinois kitchen
Full Story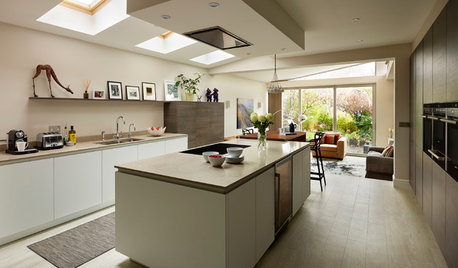
HOMES AROUND THE WORLDA Kitchen That Looks Less Kitchen-y
A sleek redesign transforms an open-plan room from a cramped corridor to a cooking-living hub
Full Story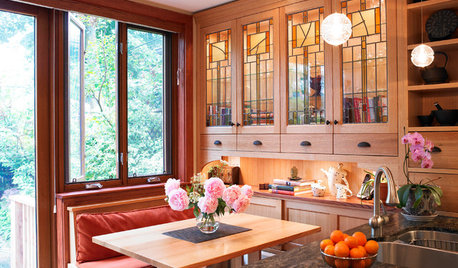
KITCHEN DESIGN9 Creative Looks for Kitchen Cabinets
When plain cabinet finishes just won’t cut it, consider these elegant to inventive approaches
Full Story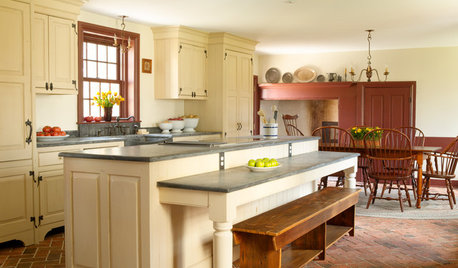
KITCHEN DESIGNKitchen of the Week: Modern Conveniences and a Timeless Look
A 1700s Pennsylvania kitchen is brought up to date, while custom cabinets and rustic finishes help preserve its old-time charm
Full Story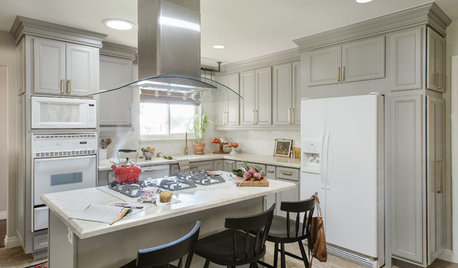
BEFORE AND AFTERSA Casual Gray Kitchen Effortlessly Blends Looks and Functionality
Durable, family-friendly finishes and cool tones help this San Diego kitchen keep a laid-back profile
Full Story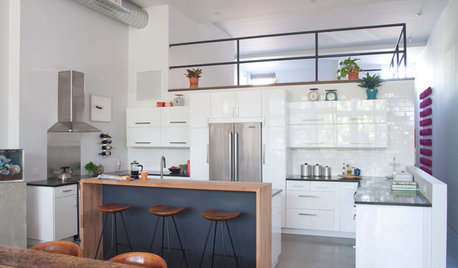
ROOM OF THE DAYRoom of the Day: Custom-Kitchen Look on a Budget
An artistic New York City family enlists the help of a skillful designer to create a customized built-in appearance using Ikea cabinets
Full Story
KITCHEN DESIGNDesign Dilemma: My Kitchen Needs Help!
See how you can update a kitchen with new countertops, light fixtures, paint and hardware
Full Story
BEFORE AND AFTERSKitchen of the Week: Bungalow Kitchen’s Historic Charm Preserved
A new design adds function and modern conveniences and fits right in with the home’s period style
Full Story





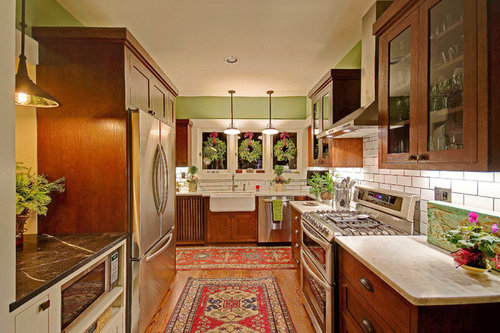
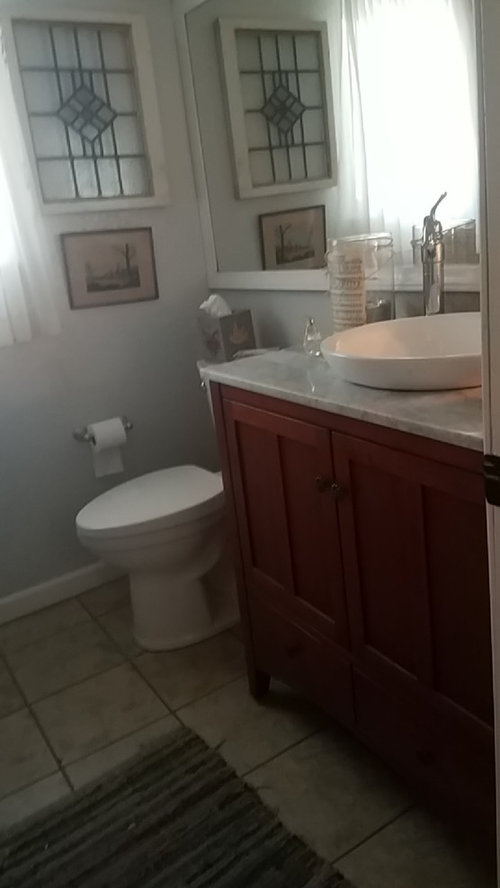
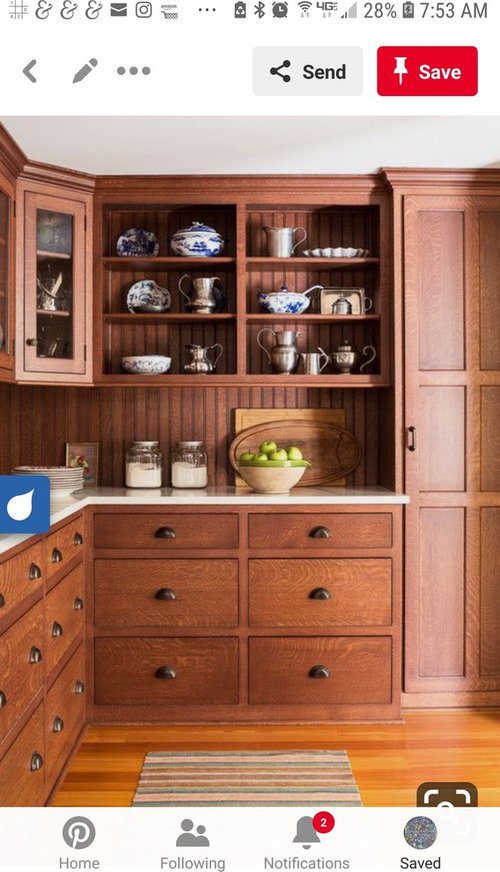
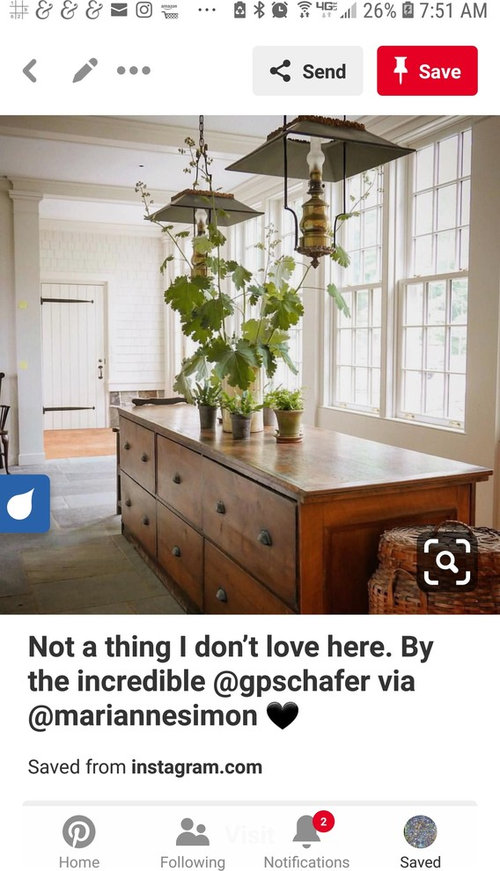

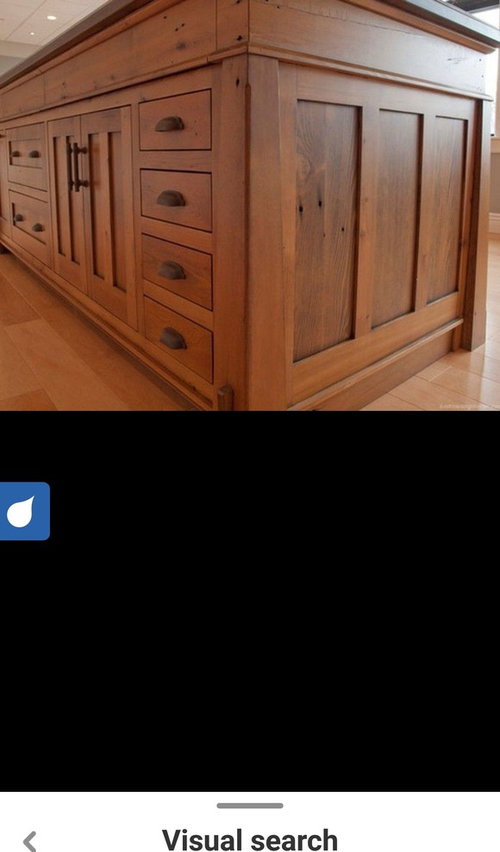

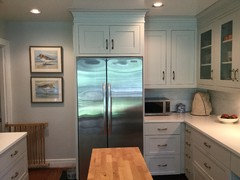
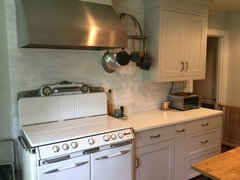

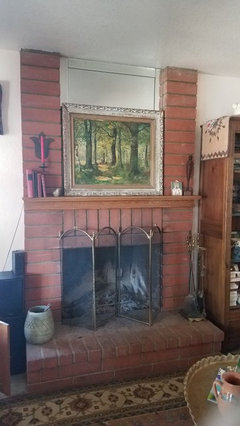

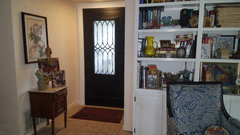


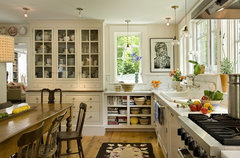


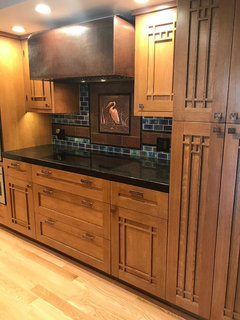
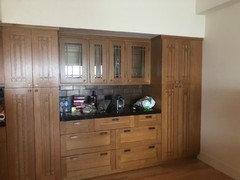
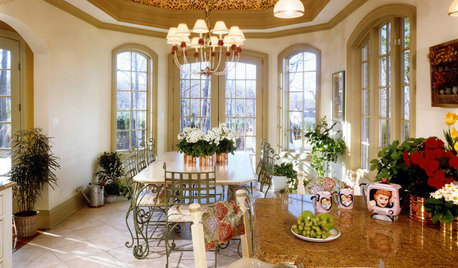



millworkman