Please review my first pass on kitchen-breakfast-family room design
E J
4 years ago
Featured Answer
Sort by:Oldest
Comments (62)
mark_rachel
4 years agoRelated Professionals
Alabaster General Contractors · Plainville Architects & Building Designers · Buffalo Kitchen & Bathroom Designers · St. Louis Furniture & Accessories · Ashburn General Contractors · Avon Lake General Contractors · Enfield General Contractors · Owosso General Contractors · Perrysburg General Contractors · Montebello Kitchen & Bathroom Designers · Piedmont Kitchen & Bathroom Designers · Apex Kitchen & Bathroom Remodelers · Ewa Beach Kitchen & Bathroom Remodelers · Vista Kitchen & Bathroom Remodelers · Calumet City Design-Build FirmsE J
4 years agoE J
4 years agolast modified: 4 years agoE J
4 years agoE J
4 years agoE J
4 years agoUser
4 years agoherbflavor
4 years agoUser
4 years agoE J
4 years agoeandhl2
4 years agoMrs Pete
4 years agolast modified: 4 years agotsjmjh
4 years agocpartist
4 years agolast modified: 4 years agoE J
4 years agoE J
4 years agoE J
4 years agolast modified: 4 years agoroccouple
4 years agolast modified: 4 years agoE J
4 years agoE J
4 years agoE J
4 years agocpartist
4 years agoLori Wagerman_Walker
4 years agoshead
4 years agocpartist
4 years agolast modified: 4 years agomama goose_gw zn6OH
4 years agoILoveRed
4 years agomama goose_gw zn6OH
4 years agogra8fulgal
4 years agoE J
4 years agoE J
4 years agolast modified: 4 years agoE J
4 years agoE J
4 years agoshead
4 years agoE J
4 years agoshead
4 years agoE J
4 years agocpartist
4 years agocpartist
4 years agolast modified: 4 years agoE J
4 years agoE J
4 years agolast modified: 4 years agocpartist
4 years ago
Related Stories

HOUZZ TV LIVETour a Kitchen Designer’s Dream Kitchen 10 Years in the Making
In this video, Sarah Robertson shares how years of planning led to a lovely, light-filled space with smart storage ideas
Full Story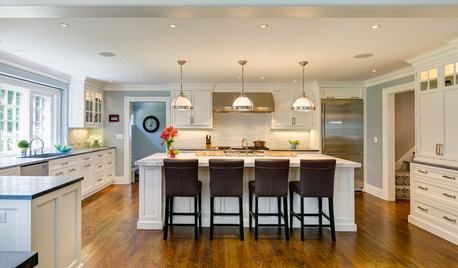
KITCHEN DESIGNKitchen of the Week: Room for Family Fun in Connecticut
It's now connected to other rooms, but the most valuable connections for this kitchen have to do with those who live there
Full Story
KITCHEN DESIGNKitchen of the Week: A Designer’s Dream Kitchen Becomes Reality
See what 10 years of professional design planning creates. Hint: smart storage, lots of light and beautiful materials
Full Story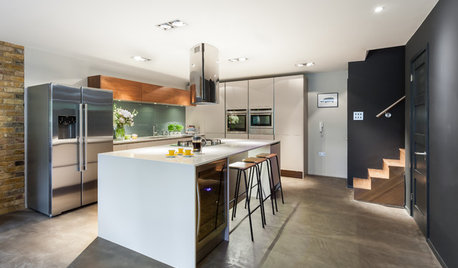
BASEMENTSRoom of the Day: Family Digs In for a Chic New Kitchen and Dining Area
When a homeowner needs to free up kitchen space for her home bakery business, the only way to go is down
Full Story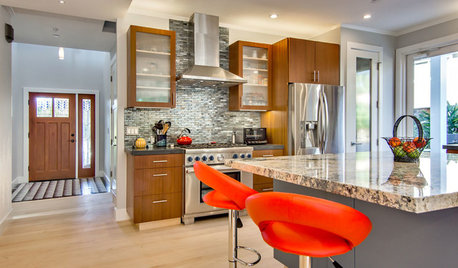
KITCHEN DESIGNKitchen of the Week: Breathing Room for a California Family
Wide-open walkways and generous storage give a couple who love to host all the kitchen space they need
Full Story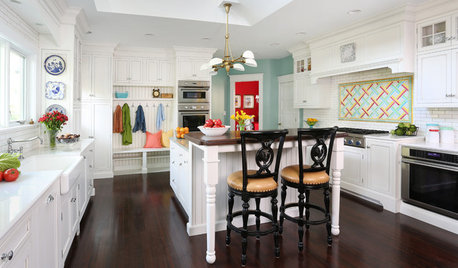
KITCHEN OF THE WEEKKitchen of the Week: Crisp White Cabinets and Room for Family
A Victorian home near Chicago gets an updated kitchen to improve brightness, beauty, function and flow
Full Story
ARCHITECTUREThink Like an Architect: How to Pass a Design Review
Up the chances a review board will approve your design with these time-tested strategies from an architect
Full Story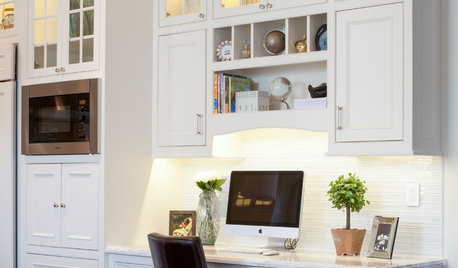
ORGANIZING8 Kitchen Desk and Nook Designs to Keep Your Family Organized
Whether sit-down desk armoire or vertical cubby cabinet, these built-in solutions keep kitchen counters clear
Full Story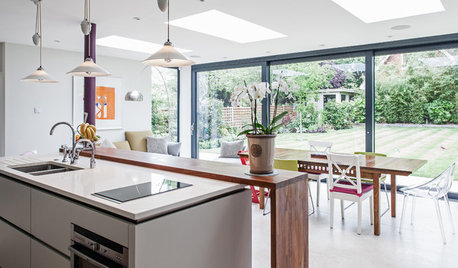
ADDITIONSRoom of the Day: New Kitchen-Living Area Gives Family Together Time
An airy add-on becomes the hub of family life in a formerly boxy Arts and Crafts-style home
Full Story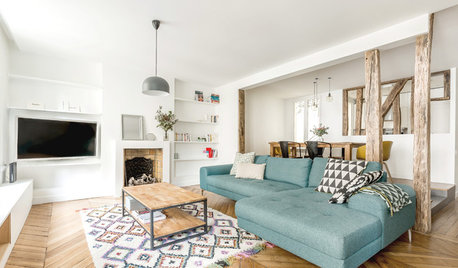
LIVING ROOMSTrending Now: 6 Popular Family Room Design Moves
Scandinavian style, big ceiling beams, compact spaces and media walls rule in these Houzzer favorites
Full StoryMore Discussions






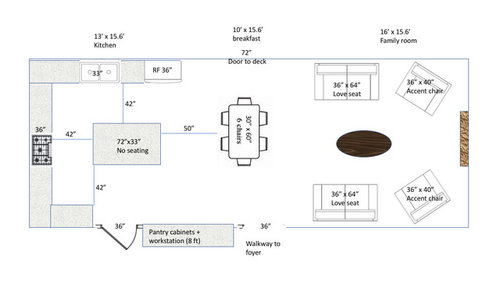
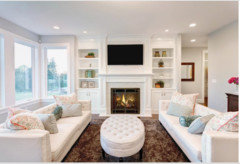
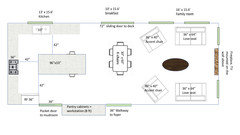
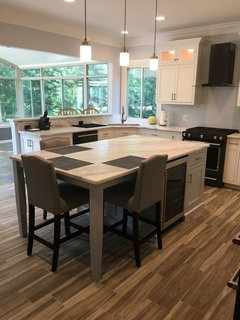
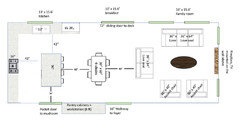
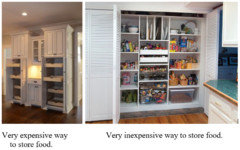
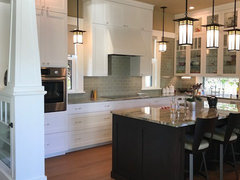

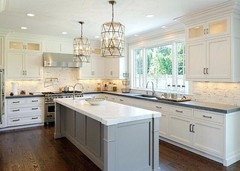
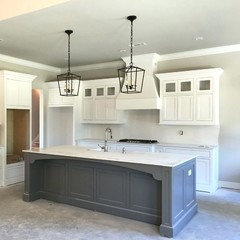
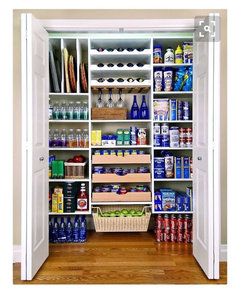
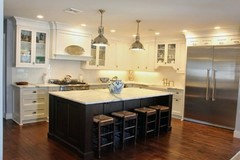
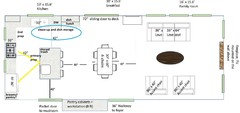
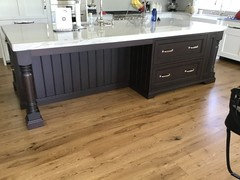
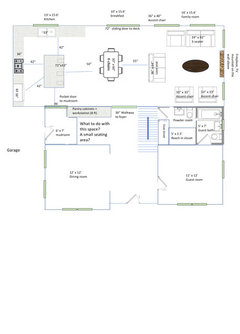
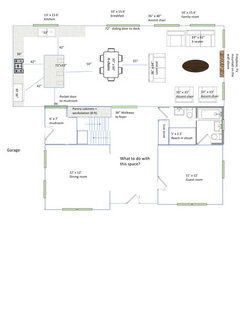
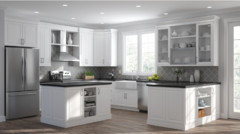
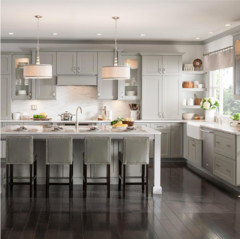
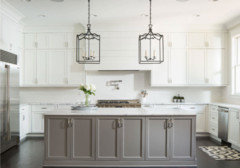





Mrs Pete