Living room makeover help. Working almost from scratch
J Berry
4 years ago
Featured Answer
Sort by:Oldest
Comments (82)
Molly
4 years agoJ J
4 years agoRelated Professionals
Chicago Furniture & Accessories · Springdale Furniture & Accessories · San Juan Capistrano Furniture & Accessories · Chicago Furniture & Accessories · St. Louis Furniture & Accessories · Bridgewater Flooring Contractors · Crest Hill Flooring Contractors · Bloomingdale Interior Designers & Decorators · Whitman Interior Designers & Decorators · Manhattan Furniture & Accessories · Greenville General Contractors · Las Cruces General Contractors · Muskogee General Contractors · Saginaw General Contractors · Towson General ContractorsJ Berry
4 years agoCDR Design, LLC
4 years agolast modified: 4 years agoCDR Design, LLC
4 years agolast modified: 4 years agoMolly
4 years agoMolly
4 years agoJ Berry
4 years agoJ Berry
4 years agoJ Berry
4 years agoMolly
4 years agoCDR Design, LLC
4 years agoJ Berry
4 years agoJ Berry
4 years agoCDR Design, LLC
4 years agolast modified: 4 years agoJ Berry
4 years agoCDR Design, LLC
4 years agopartim
4 years agoJ Berry
4 years agosuzyq53
4 years agoJ Berry
4 years agoCDR Design, LLC
4 years agoMolly
4 years agopartim
4 years agolast modified: 4 years agoJ Berry
4 years agoJ Berry
4 years agoJ Berry
4 years agoDawn Martinez
4 years agoCDR Design, LLC
4 years agoJ Berry
4 years agojustcallmepool
4 years agoDawn Martinez
4 years agopartim
4 years agojustcallmepool
4 years agoDawn Martinez
4 years agolast modified: 4 years agoJ Berry
4 years agoJ Berry
4 years agoCDR Design, LLC
4 years agolast modified: 4 years agoJ Berry
4 years agoJ Berry
4 years agoCDR Design, LLC
4 years agooaktonmom
4 years agoGcubed
4 years agoJ Berry
4 years agoJ Berry
4 years agoCDR Design, LLC
4 years agolast modified: 4 years agoJ Berry
4 years agoJ Berry
4 years agoCDR Design, LLC
4 years agopartim
4 years ago
Related Stories

LIVING ROOMSA Living Room Miracle With $1,000 and a Little Help From Houzzers
Frustrated with competing focal points, Kimberlee Dray took her dilemma to the people and got her problem solved
Full Story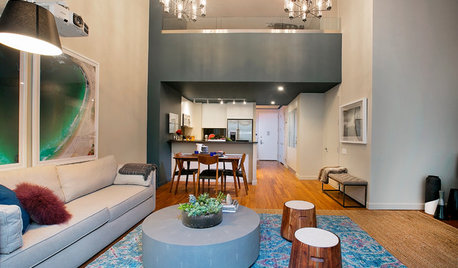
ROOM OF THE DAYRoom of the Day: See a 30-Day Makeover of a Manhattan Living Room
This rental unit in a newly renovated Garment District building gets dressed for success in a New York minute
Full Story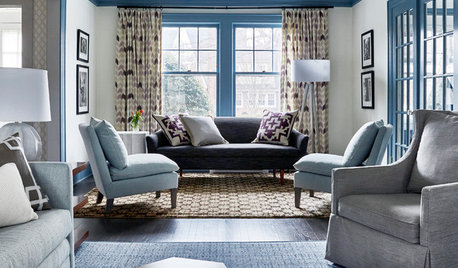
BEFORE AND AFTERS5 Sophisticated Living Room and Family Room Makeovers
See how designers carefully selected colors and furnishings to create elegant living spaces
Full Story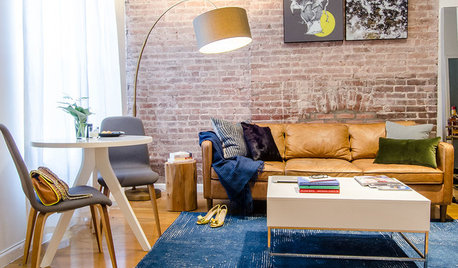
ROOM OF THE DAYRoom of the Day: Making Over a Harlem Living Room From 3,000 Miles Away
Using photos, video and email, San Francisco designer Jacqueline Palmer created a stylish living room for a New York City entrepreneur
Full Story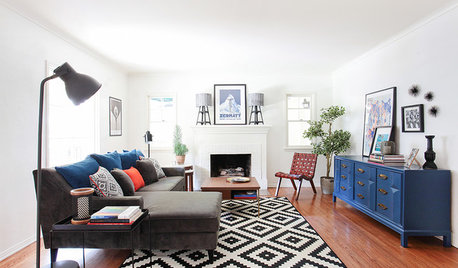
LIVING ROOMSRoom of the Day: A Chic Living Room Makeover for a Temporary Space
Stylish energy suits a young family’s lifestyle in their rental home
Full Story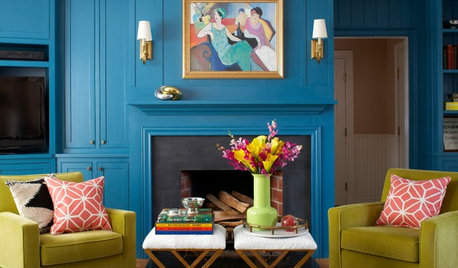
LIVING ROOMSBefore and After: Living Room Goes From Blah to Bright in 4 Days
See how a designer helps her client surprise his wife with a living room transformation for her birthday
Full Story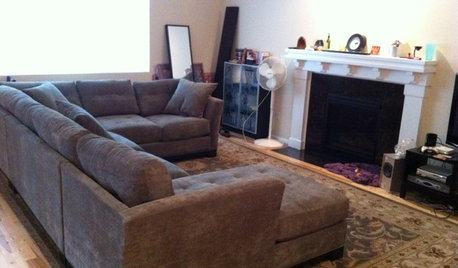
LIVING ROOMSWashed Out to Knockout — See a Smart Living Room Makeover
Soaring stonework and nifty custom storage take a spacious living room in Washington from bland to beautiful
Full Story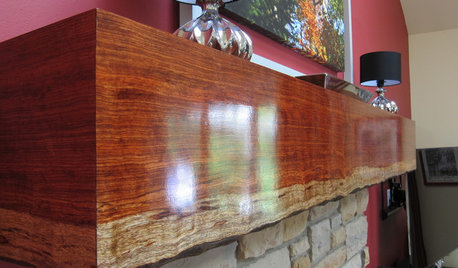
DECORATING GUIDESMantel Makeover: From Builder's Grade to Live-Edge Wood
See how an all-wrong mantel became a gorgeous fireplace focal point at the hands of an interior designer and her carpenter
Full Story
GARDENING AND LANDSCAPINGScreen the Porch for More Living Room (Almost) All Year
Make the Most of Three Seasons With a Personal, Bug-Free Outdoor Oasis
Full Story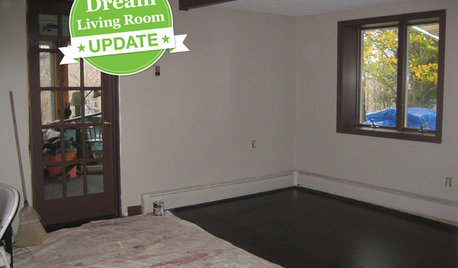
DECORATING GUIDESDream Living Room Makeover Progress Report
See how our sweepstakes winner is handling life in a construction zone — and get a peek at the remodel's progress
Full StorySponsored
Columbus Area's Luxury Design Build Firm | 17x Best of Houzz Winner!
More Discussions












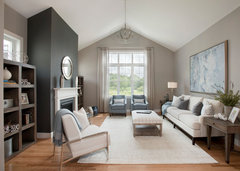

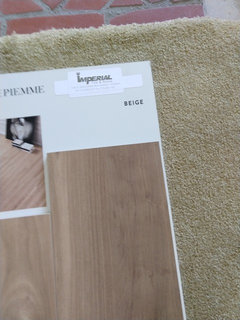
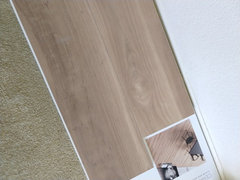
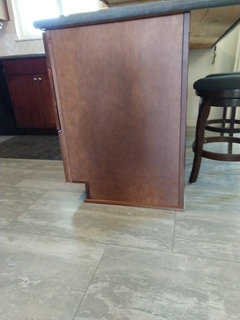

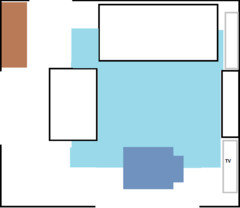
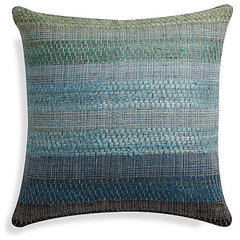

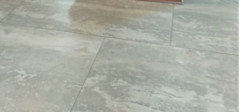
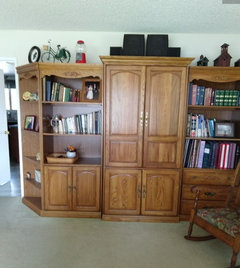
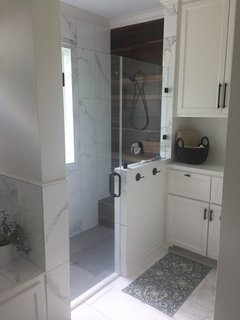
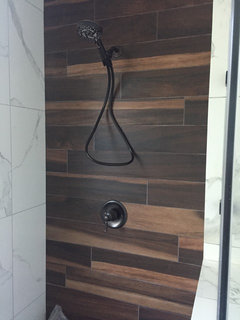
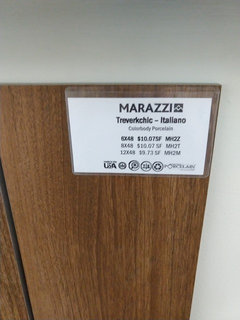


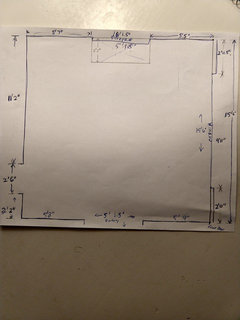

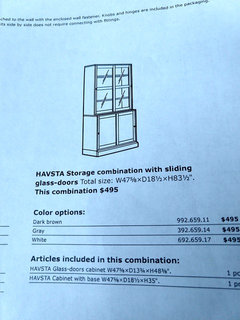


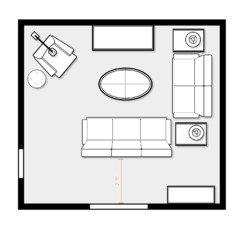
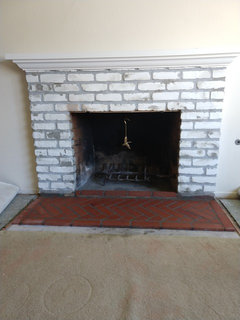
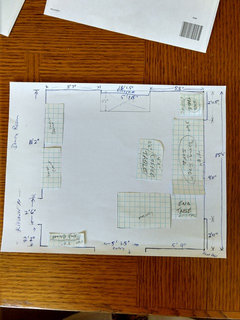





CDR Design, LLC