Bought 1st home & need your layout & design skills for living room!
Gabby D
4 years ago
Featured Answer
Sort by:Oldest
Comments (23)
Build Beautiful
4 years agoGabby D
4 years agoRelated Professionals
Ridgefield Park Interior Designers & Decorators · Carlsbad Furniture & Accessories · Nashville Furniture & Accessories · San Francisco Lighting · Wanaque Interior Designers & Decorators · Port Charlotte Furniture & Accessories · Eau Claire Furniture & Accessories · Alamo General Contractors · Oxon Hill General Contractors · Roseburg General Contractors · Decatur Lighting · Englewood Lighting · Ventura Fireplaces · Raleigh Flooring Contractors · San Tan Valley Flooring ContractorsUser
4 years agoManon Floreat
4 years agoGabby D
4 years agoRL Relocation LLC
4 years agoManon Floreat
4 years agolast modified: 4 years agoMargo 32
4 years agoGabby D
4 years agoRL Relocation LLC
4 years agoUser
4 years agonjmomma
4 years agoGabby D
4 years agolast modified: 4 years agoGabby D
4 years agoGabby D
4 years agoRL Relocation LLC
4 years agoUser
4 years agoGabby D
4 years agoRL Relocation LLC
4 years agoRL Relocation LLC
4 years ago
Related Stories

SMALL SPACES11 Design Ideas for Splendid Small Living Rooms
Boost a tiny living room's social skills with an appropriate furniture layout — and the right mind-set
Full Story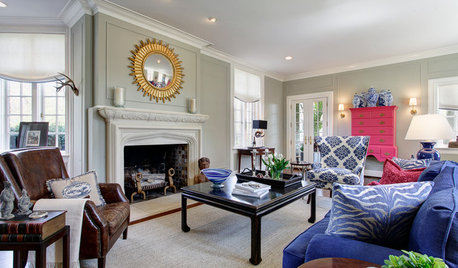
LIVING ROOMSLove Your Living Room: Make a Design Plan
Create a living room you and your guests will really enjoy spending time in by first setting up the right layout
Full Story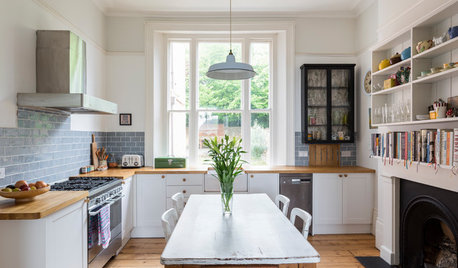
HOMES AROUND THE WORLDMy Houzz: A Family Home Designed for Living and Working
A house-hunting creative couple find that a locked basement holds the key to their layout needs
Full Story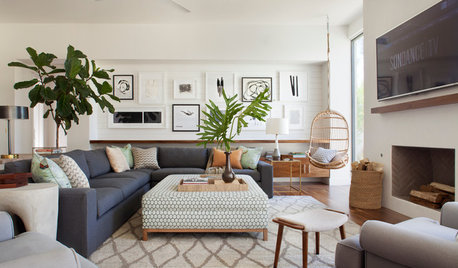
WORKING WITH PROSHow to Choose a Designer to Refresh Your Living Room
Match professional design services to your goals and needs to get a living room that reflects your style
Full Story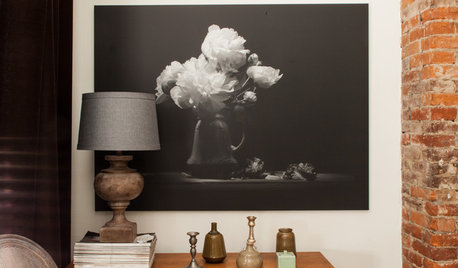
HOUZZ TOURSMy Houzz: An 1880 Home Becomes a Live-Work Design Lab
Art and original wallpapers cover the walls of this Pittsburgh rental, but the furniture and architectural details are just as eye catching
Full Story
DECORATING GUIDESHow to Plan a Living Room Layout
Pathways too small? TV too big? With this pro arrangement advice, you can create a living room to enjoy happily ever after
Full Story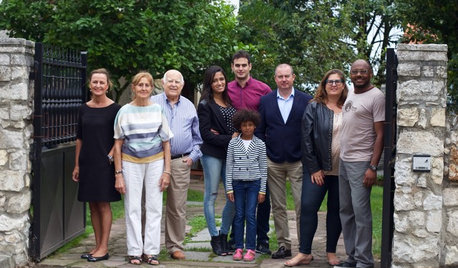
LIFEWorld of Design: See How 7 Families Live in Multigenerational Homes
What happens when three or more generations live within shouting distance of one another? More hugging than shouting, actually
Full Story
LIVING ROOMS8 Living Room Layouts for All Tastes
Go formal or as playful as you please. One of these furniture layouts for the living room is sure to suit your style
Full Story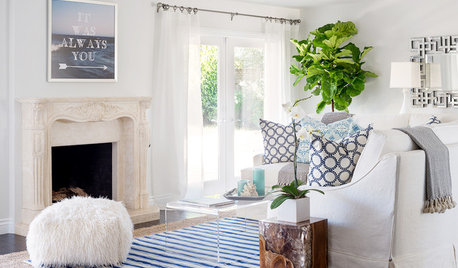
LIVING ROOMSDesign Dose: 3 Living Rooms That Caught Our Eye This Week
We wanted to learn more about these living rooms — bright, bold and rustic — uploaded in the past 7 days
Full Story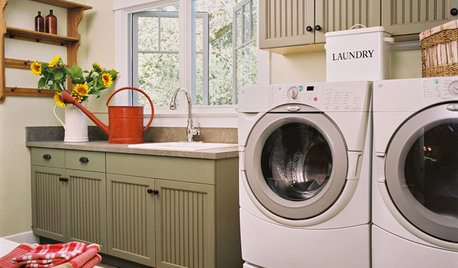
MORE ROOMSDesigns for Living: Cheerful Laundry Rooms
Colorful, Comfortable Spaces Make Doing the Wash Much More Fun
Full Story





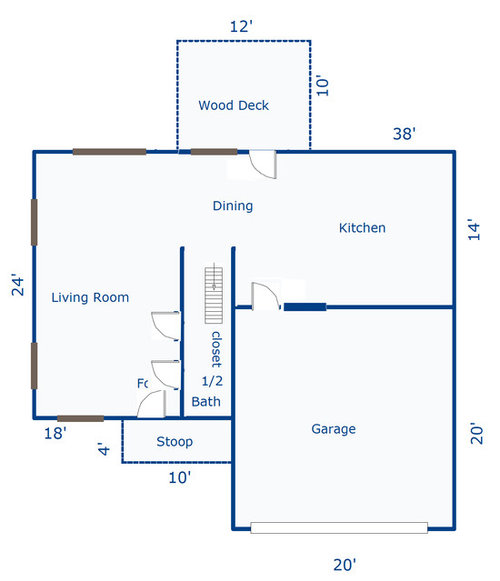
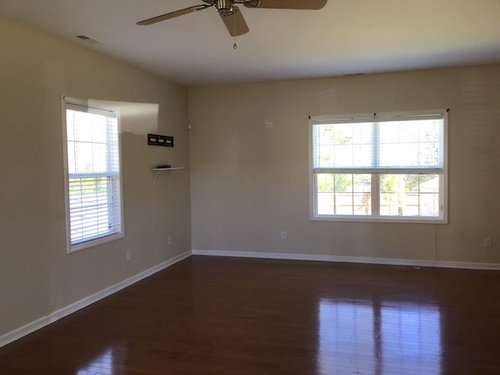

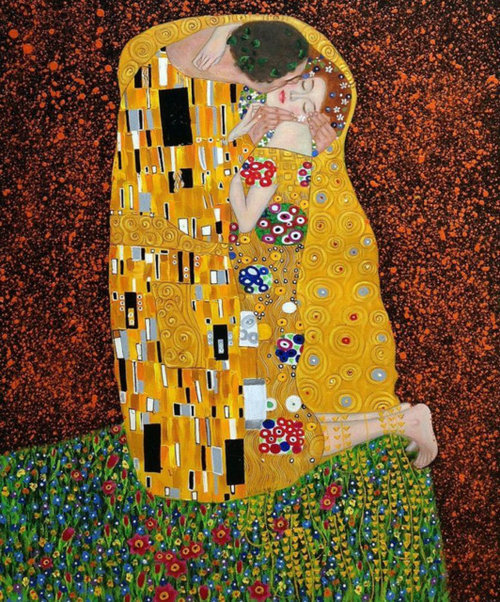
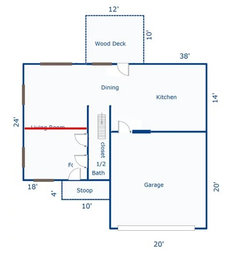



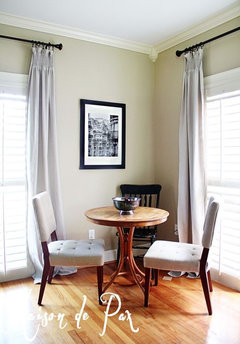

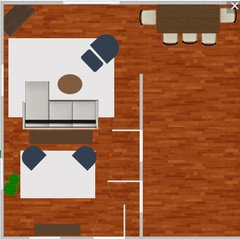
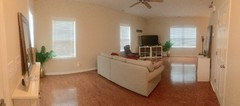



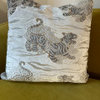

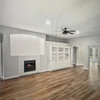


User