Help with finishing touches on my kitchen remodel
Ivy Lou
4 years ago
Featured Answer
Sort by:Oldest
Comments (27)
Related Professionals
Home Remodeling · Hanover Township Kitchen & Bathroom Remodelers · Saint Helens Kitchen & Bathroom Remodelers · Lawndale Kitchen & Bathroom Remodelers · Gloucester City Interior Designers & Decorators · Newington Kitchen & Bathroom Designers · Bowling Green General Contractors · Clinton General Contractors · Glenn Dale General Contractors · Marinette General Contractors · Montebello General Contractors · Riverdale General Contractors · Woodmere General Contractors · Grafton Kitchen & Bathroom Designers · Mililani Town Design-Build FirmsIvy Lou
4 years agoJ J
4 years agoIvy Lou
4 years agoIvy Lou
4 years agobpath
4 years agoIvy Lou
4 years agoIvy Lou
4 years agoGcubed
4 years agoIvy Lou
4 years agolast modified: 4 years agoIvy Lou
4 years agolast modified: 4 years agoIvy Lou
4 years agoIvy Lou
4 years agoIvy Lou
4 years agojhmarie
4 years ago
Related Stories

INSIDE HOUZZWhat’s Popular for Kitchen Islands in Remodeled Kitchens
Contrasting colors, cabinets and countertops are among the special touches, the U.S. Houzz Kitchen Trends Study shows
Full Story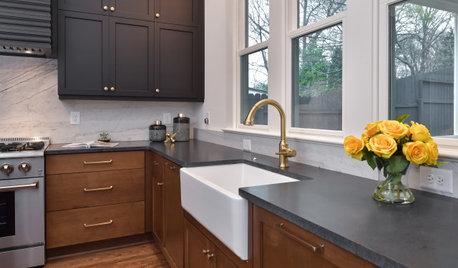
HOUZZ PRODUCT NEWSKitchen Cabinet Hardware Finishes That Remodelers Love Right Now
Remodelers and designers tell us that brushed metal, leather and knurled pulls are among the hottest hardware finishes
Full Story0

KITCHEN DESIGNHow to Map Out Your Kitchen Remodel’s Scope of Work
Help prevent budget overruns by determining the extent of your project, and find pros to help you get the job done
Full Story
REMODELING GUIDES5 Trade-Offs to Consider When Remodeling Your Kitchen
A kitchen designer asks big-picture questions to help you decide where to invest and where to compromise in your remodel
Full Story
KITCHEN DESIGNModernize Your Old Kitchen Without Remodeling
Keep the charm but lose the outdated feel, and gain functionality, with these tricks for helping your older kitchen fit modern times
Full Story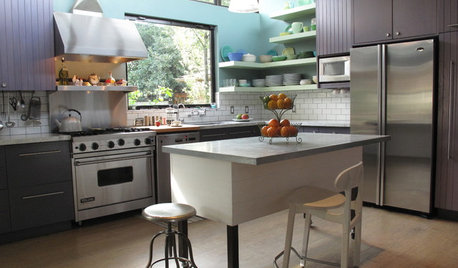
KITCHEN DESIGNKitchen of the Week: Tricolor Finishes Make for One Cool Kitchen
Unexpected colors blended with an artful touch create a subtly sophisticated palette in a timelessly beautiful kitchen
Full Story
MOST POPULARRemodeling Your Kitchen in Stages: Detailing the Work and Costs
To successfully pull off a remodel and stay on budget, keep detailed documents of everything you want in your space
Full Story
KITCHEN DESIGNCottage Kitchen’s Refresh Is a ‘Remodel Lite’
By keeping what worked just fine and spending where it counted, a couple saves enough money to remodel a bathroom
Full Story
KITCHEN DESIGNRemodeling Your Kitchen in Stages: Planning and Design
When doing a remodel in phases, being overprepared is key
Full Story
MOST POPULAR8 Little Remodeling Touches That Make a Big Difference
Make your life easier while making your home nicer, with these design details you'll really appreciate
Full StoryMore Discussions






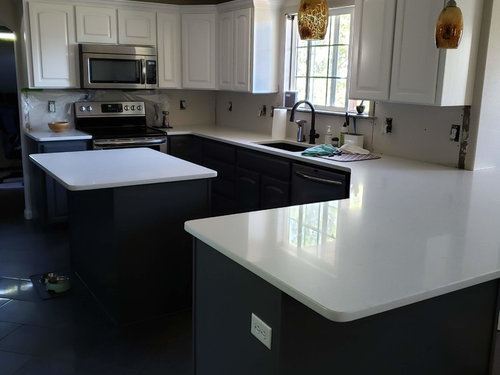

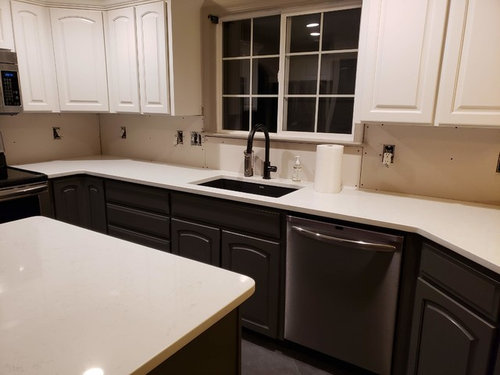
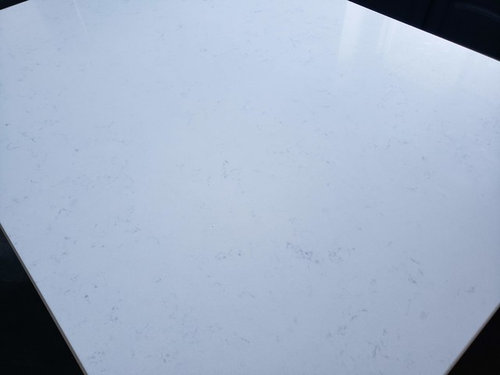
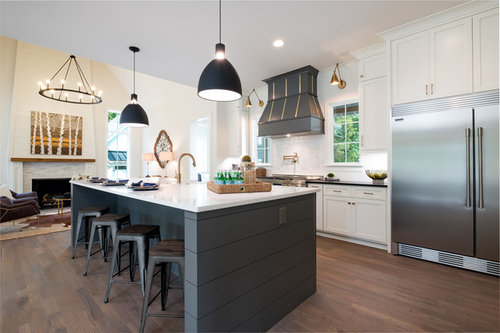
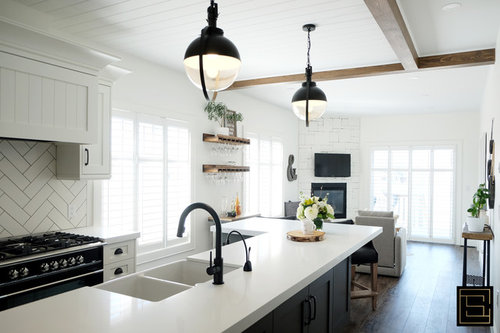
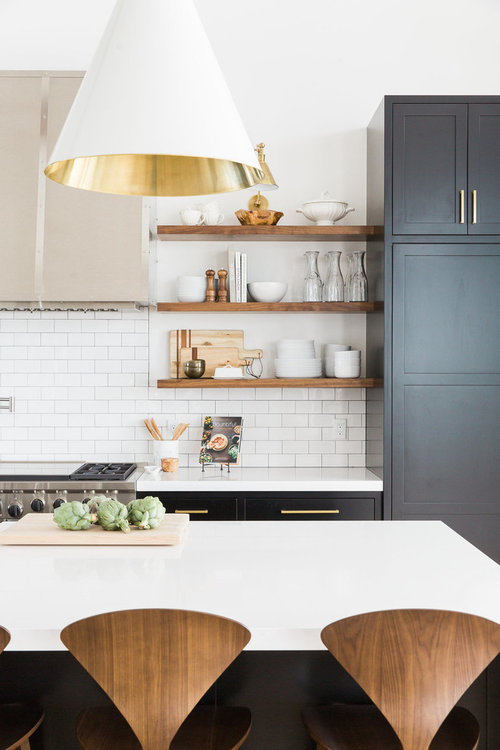
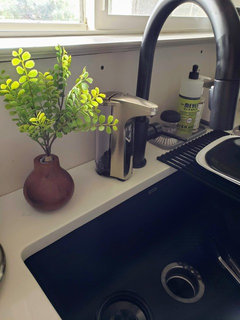
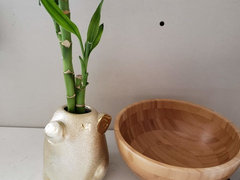
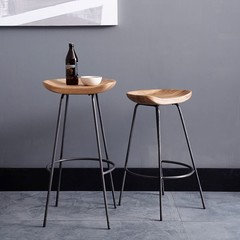
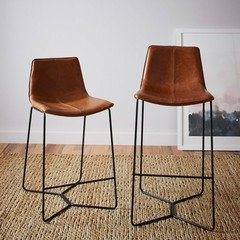
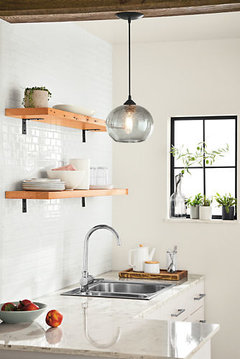
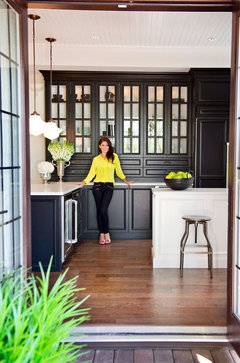
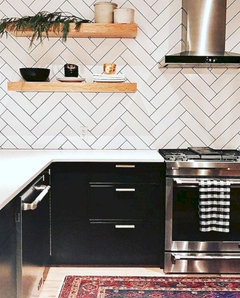
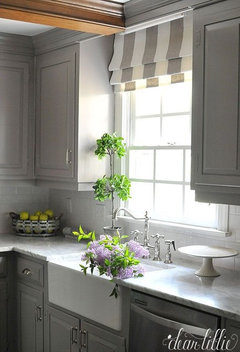
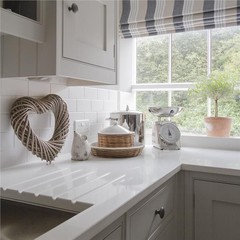
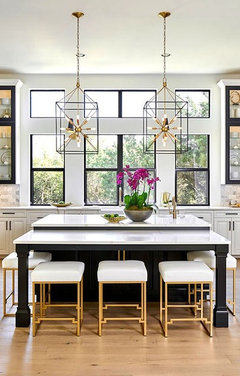

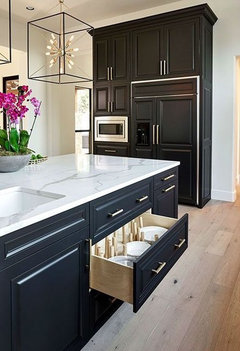

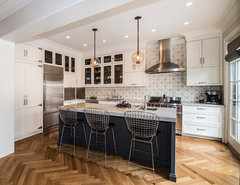
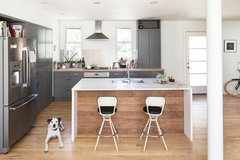
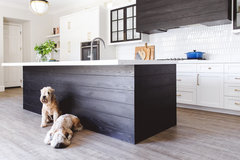
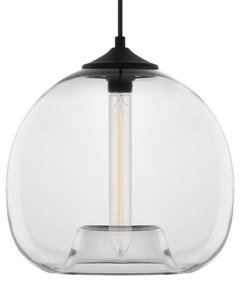
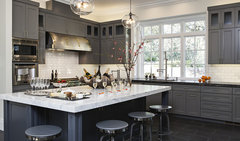
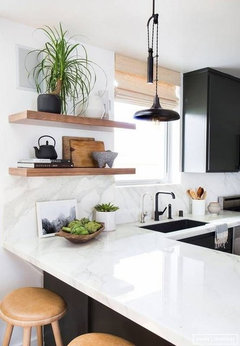
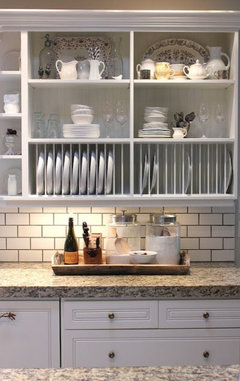
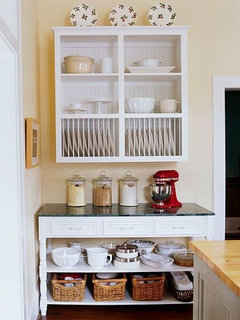
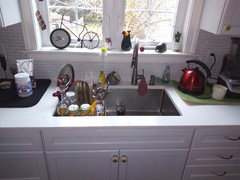




Patricia Colwell Consulting