Upper Kitchen Cabinet Layout Help
Breanna
4 years ago
Featured Answer
Sort by:Oldest
Comments (13)
Related Professionals
Mansfield Interior Designers & Decorators · Panama City Beach Architects & Building Designers · Leicester Kitchen & Bathroom Designers · Saint Charles Kitchen & Bathroom Designers · Charlotte Furniture & Accessories · Bryan General Contractors · Euclid Kitchen & Bathroom Designers · Ocala Kitchen & Bathroom Designers · Oneida Kitchen & Bathroom Designers · North Druid Hills Kitchen & Bathroom Remodelers · Eagle Mountain Kitchen & Bathroom Remodelers · League City Kitchen & Bathroom Remodelers · Overland Park Kitchen & Bathroom Remodelers · Burr Ridge Cabinets & Cabinetry · Spring Valley Cabinets & CabinetryBreanna
4 years agoPatricia Colwell Consulting
4 years agoRappArchitecture
4 years agolast modified: 4 years agosalex
4 years agojbtanyderi
4 years agoPatricia Colwell Consulting
4 years ago
Related Stories
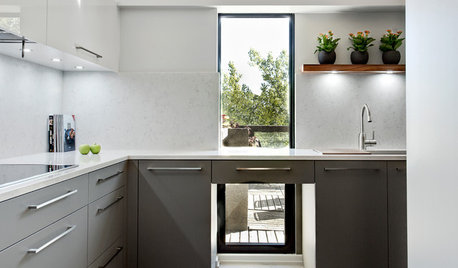
KITCHEN CABINETSThe Pros and Cons of Upper Kitchen Cabinets and Open Shelves
Whether you crave more storage or more open space, this guide will help you choose the right option
Full Story
KITCHEN DESIGNWhite Kitchen Cabinets and an Open Layout
A designer helps a couple create an updated condo kitchen that takes advantage of the unit’s sunny top-floor location
Full Story
KITCHEN DESIGNHow to Lose Some of Your Upper Kitchen Cabinets
Lovely views, display-worthy objects and dramatic backsplashes are just some of the reasons to consider getting out the sledgehammer
Full Story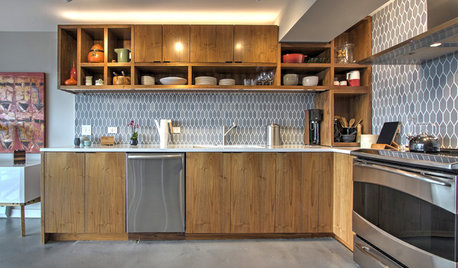
KITCHEN CABINETSHow High Should You Hang Your Upper Kitchen Cabinets?
Don’t let industry norms box you in. Here are some reasons why you might want more space above your countertops
Full Story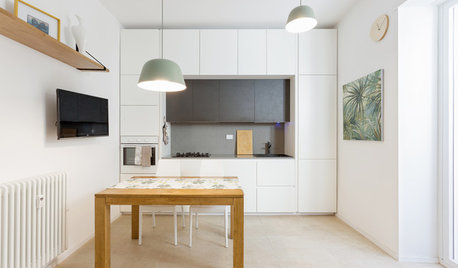
KITCHEN CABINETSGet More Kitchen Storage With Counter-Depth Upper Cabinets
We give you the lowdown on expanding your upper-storage capacity
Full Story
KITCHEN DESIGNKitchen Layouts: Ideas for U-Shaped Kitchens
U-shaped kitchens are great for cooks and guests. Is this one for you?
Full Story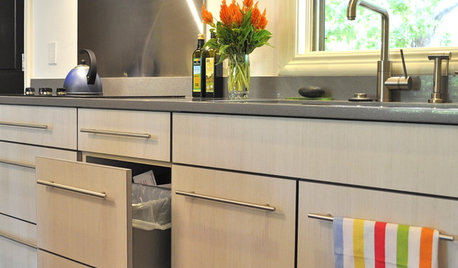
KITCHEN DESIGNEcofriendly Kitchen: Healthier Kitchen Cabinets
Earth-friendly kitchen cabinet materials and finishes offer a host of health benefits for you and the planet. Here's a rundown
Full Story
INSIDE HOUZZTop Kitchen and Cabinet Styles in Kitchen Remodels
Transitional is the No. 1 kitchen style and Shaker leads for cabinets, the 2019 U.S. Houzz Kitchen Trends Study finds
Full Story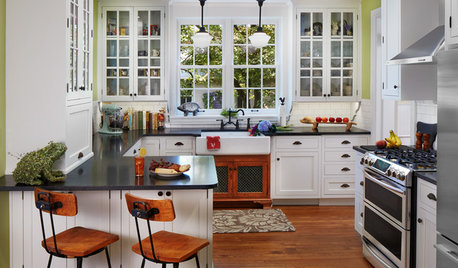
KITCHEN MAKEOVERSBefore and After: Glass-Front Cabinets Set This Kitchen’s Style
Beautiful cabinetry, mullioned windows and richly refinished floors refresh the kitchen in an 1879 Pennsylvania home
Full Story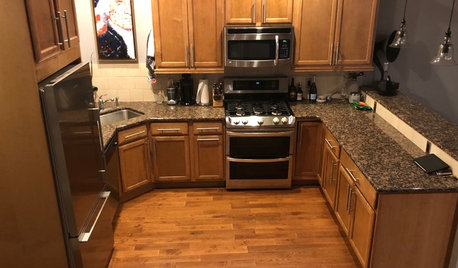
BEFORE AND AFTERSSee How Refaced Cabinets Brighten This Dated Kitchen
By updating the cabinets, countertop and backsplash, designers help a homeowner create a fresh, modern style on a budget
Full StoryMore Discussions






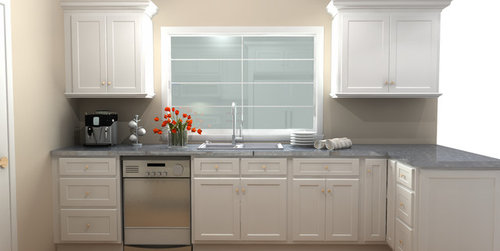



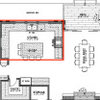

Kaylie