Swap location of toilet and shower in master bath?
dan00000
4 years ago
Featured Answer
Sort by:Oldest
Comments (14)
Related Professionals
Brushy Creek Architects & Building Designers · Ferry Pass Architects & Building Designers · South Barrington Architects & Building Designers · Wesley Chapel Kitchen & Bathroom Designers · Kirkland Furniture & Accessories · Eau Claire Furniture & Accessories · Golden Glades Furniture & Accessories · Franklin General Contractors · Mountlake Terrace General Contractors · Broadlands Kitchen & Bathroom Remodelers · Hoffman Estates Kitchen & Bathroom Remodelers · Vashon Kitchen & Bathroom Remodelers · Richmond Glass & Shower Door Dealers · Ashburn Glass & Shower Door Dealers · Cleveland Window Treatmentsdan00000
4 years agoseregiel
4 years ago
Related Stories
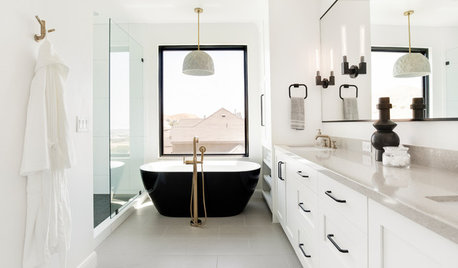
INSIDE HOUZZWhat’s Popular for Toilets, Showers and Tubs in Master Baths
Self-cleaning toilets and tubs with heated backrests are among the novel choices cited in a 2018 Houzz bathroom study
Full Story
BATHROOM MAKEOVERSA Master Bath With a Checkered Past Is Now Bathed in Elegance
The overhaul of a Chicago-area bathroom ditches the room’s 1980s look to reclaim its Victorian roots
Full Story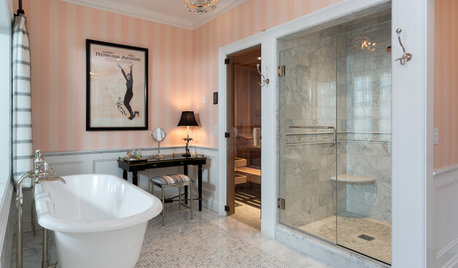
BATHROOM DESIGNRoom of the Day: Master Bath Wears Its Elegance Lightly
This dream ‘hers’ bathroom includes a soaking tub, shower, sauna and toilet room — and a fun vintage movie poster
Full Story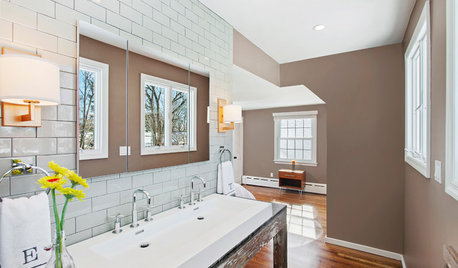
BATHROOM DESIGNRoom of the Day: New Dormer Creates Space for a Master Bath
This en suite bathroom has abundant natural light and a separate toilet and shower room for privacy
Full Story
BATHROOM DESIGNBath Remodeling: So, Where to Put the Toilet?
There's a lot to consider: paneling, baseboards, shower door. Before you install the toilet, get situated with these tips
Full Story
BATHROOM DESIGNBathroom of the Week: Light, Airy and Elegant Master Bath Update
A designer and homeowner rethink an awkward layout and create a spa-like retreat with stylish tile and a curbless shower
Full Story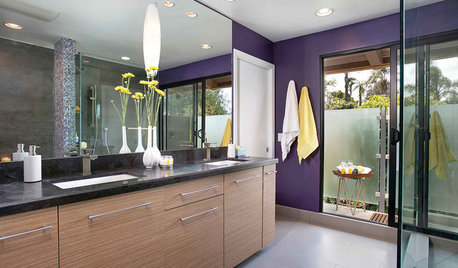
BATHROOM MAKEOVERSContemporary Master Bath Brings the Caribbean to California
Designers build an indoor-outdoor shower to create an exotic experience for a couple of world travelers
Full Story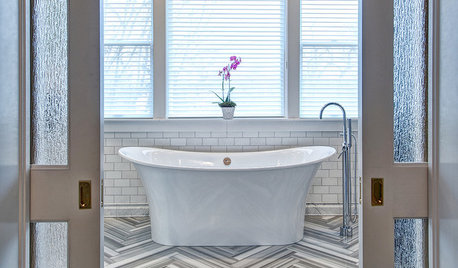
BATHROOM DESIGNArt Deco Style Meets Modern Sensibility in a Glamorous Master Bath
With a freestanding tub, meticulously cut tiles and a spacious walk-in shower, this St. Louis bathroom blends elegance and functionality
Full Story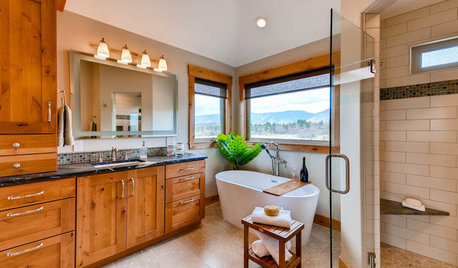
BATHROOM MAKEOVERSRoom of the Day: Craftsman-Style Master Bath With a View
A designer rethinks the layout of a Colorado bath to give the homeowners more storage and a cozy corner shower
Full Story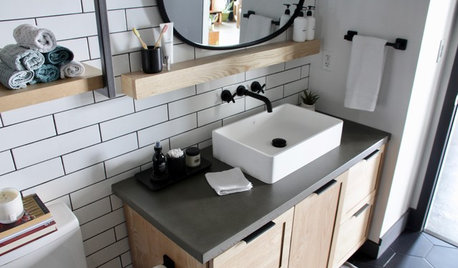
BATHROOM OF THE WEEKBland Bath Reimagined With Bold Industrial Finishes and a Shower
A Miami designer helps a couple upgrade their forgettable master bathroom with contrasting tile and custom woodwork
Full Story





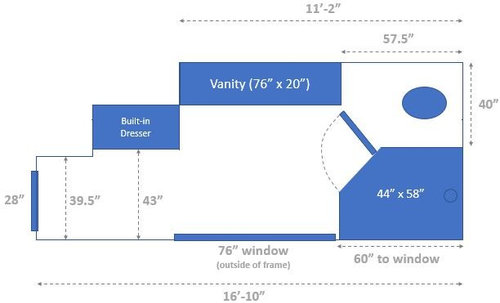
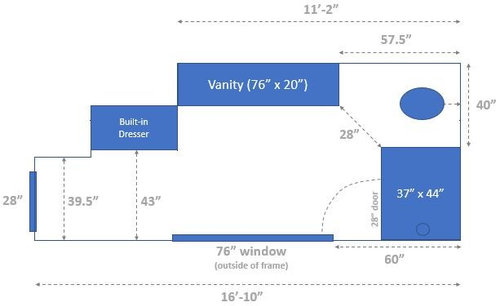
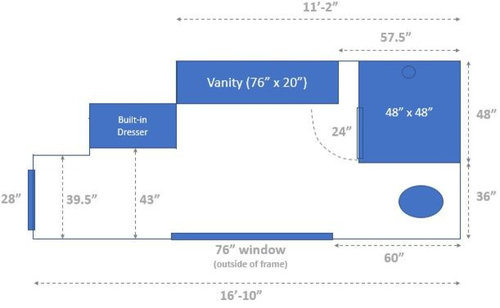
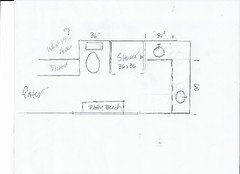

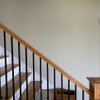

tatts