Wood Slat Ceiling Style
cpizzulo
4 years ago
Related Stories
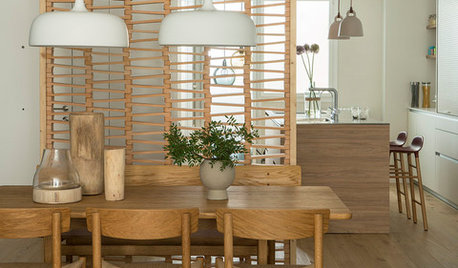
DECORATING GUIDESTry Slatted Wood Walls to Define Spaces and Add Privacy
Use these stylish, beautiful structures to define a hallway, replace a banister or hide a room
Full Story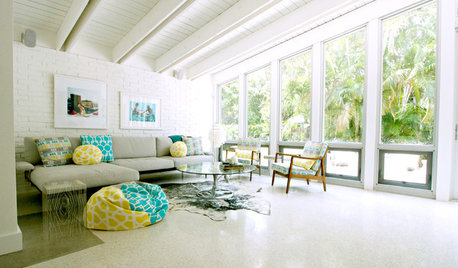
DECORATING GUIDESDesign Debate: Should You Ever Paint a Wood Ceiling White?
In week 2 of our debate series, designers go head to head over how classic wood ceilings should be handled in modern times
Full Story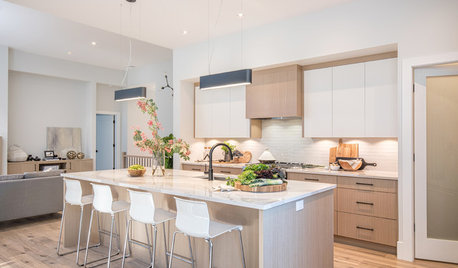
KITCHEN DESIGNKitchen of the Week: Contemporary Style in Warm Wood and White
Streamlined and inviting, this versatile design fits right in to a cohesive open-plan space
Full Story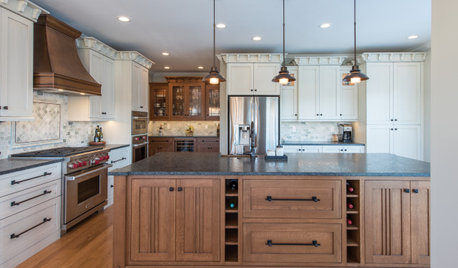
KITCHEN OF THE WEEKKitchen of the Week: White, Wood and Craftsman Style in Tennessee
Two designers use classic details, a large island and user-friendly storage to update a dysfunctional and dated space
Full Story
BATHROOM MAKEOVERSBathroom of the Week: Black, White and Wood Create Sleek Style
A condo owner works with a design-build pro to ditch a tub for a big shower and create a classic-meets-contemporary look
Full Story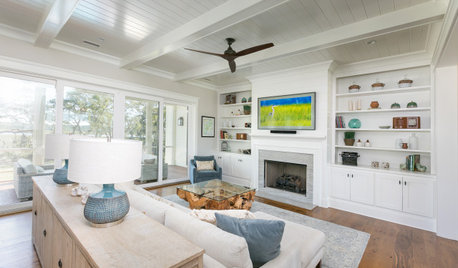
DECORATING GUIDESHow to Choose a Ceiling Fan for Comfort and Style
Houzz pros share what fan size to buy, what blade angle to look for and which type works with your ceiling height
Full Story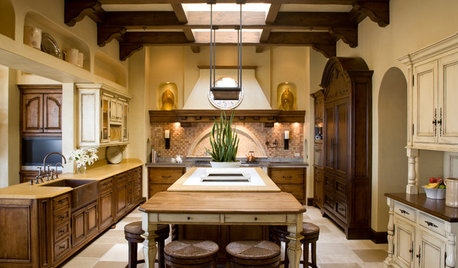
KITCHEN DESIGNNew This Week: 4 Kitchens That Wow With Wood Beam Ceilings
See how designers use structural and decorative wood beams to bring warmth and charm to a kitchen
Full Story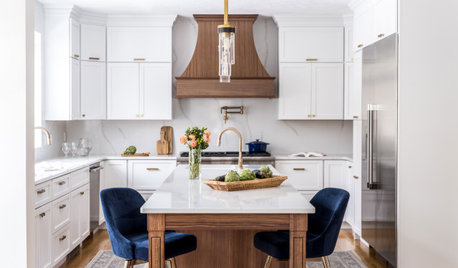
KITCHEN MAKEOVERSKitchen of the Week: Tailored Style With White and Wood Elements
A designer and a contractor help a couple enlarge and update their kitchen to gain more function, storage and style
Full Story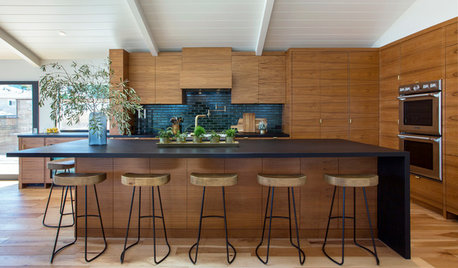
KITCHEN DESIGNSee How 1 Kitchen Style Works With 5 Types of Wood
These contemporary kitchens show off the beauty of red oak, teak, apple wood and more
Full Story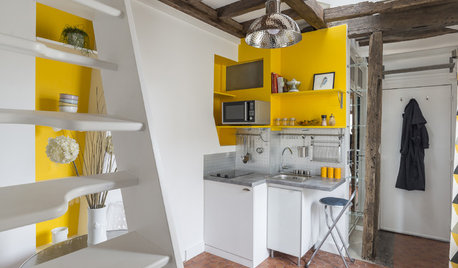
HOMES AROUND THE WORLDHouzz Tour: Color, Wood and Industrial Style Meet in Paris
Before-and-after photos show how a renovation reclaimed an attic and opened up a 19th-century apartment
Full StoryMore Discussions






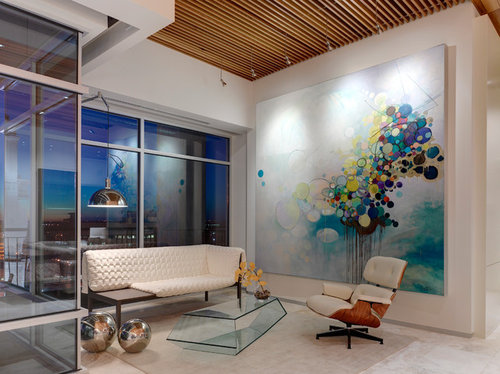



HAUS | Architecture For Modern Lifestyles