Farmhouse plans?
quickstepback
4 years ago
Featured Answer
Sort by:Oldest
Comments (40)
Virgil Carter Fine Art
4 years agoquickstepback
4 years agoRelated Professionals
Keansburg Architects & Building Designers · Bonita Home Builders · Clarksburg Home Builders · Glenn Heights Home Builders · Newark Home Builders · Converse General Contractors · Hanford General Contractors · Jamestown General Contractors · Mount Vernon General Contractors · North New Hyde Park General Contractors · Poquoson General Contractors · Richfield General Contractors · San Elizario General Contractors · South Windsor General Contractors · Van Buren General ContractorsBT
4 years agocpartist
4 years agoMark Bischak, Architect
4 years agodoc5md
4 years agoquickstepback
4 years agoOne Devoted Dame
4 years agolast modified: 4 years agocpartist
4 years agosumac
4 years agoVirgil Carter Fine Art
4 years agoOne Devoted Dame
4 years agosheepla
4 years agoAnnette Holbrook(z7a)
4 years agolast modified: 4 years agoAnnette Holbrook(z7a)
4 years agocpartist
4 years agoVirgil Carter Fine Art
4 years agoAnnette Holbrook(z7a)
4 years agoalley2007
4 years agoMark Bischak, Architect
4 years agoUser
4 years agolast modified: 4 years agoUser
4 years agoquickstepback
4 years agocpartist
4 years agoquickstepback
4 years agoquickstepback
4 years agocpartist
4 years agocpartist
4 years agoCheryl Hannebauer
4 years agoUser
4 years agolast modified: 4 years agoK H
4 years agolast modified: 4 years agoKristin S
4 years agoK H
4 years agolast modified: 4 years agoK H
4 years agoK H
4 years agolast modified: 4 years agocpartist
4 years agoMark Bischak, Architect
4 years agoshead
4 years agoK H
4 years ago
Related Stories
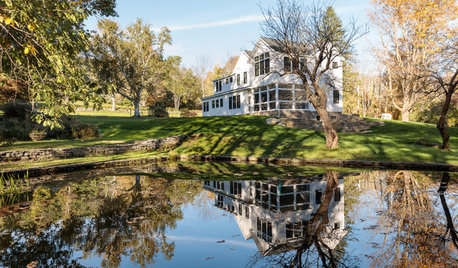
FARMHOUSESHouzz Tour: A Rebuild Makes This Farmhouse’s Age Hard to Guess
After a devastating fire, a new design recaptures an 18th-century Massachusetts home’s charm and patina
Full Story
FARMHOUSESKitchen of the Week: Renovation Honors New England Farmhouse’s History
Homeowners and their designer embrace a historic kitchen’s quirks while creating a beautiful and functional cooking space
Full Story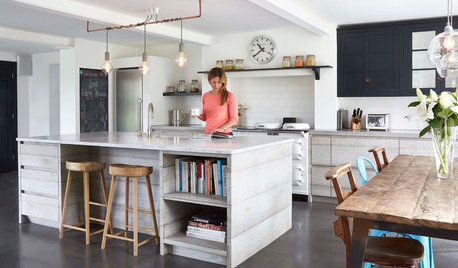
FARMHOUSESA Relaxed but Refined 18th-Century English Farmhouse Kitchen
The new open-plan cooking, dining and living area in this 1773 home combines Scandinavian and industrial style
Full Story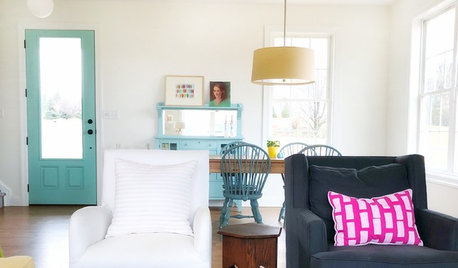
FARMHOUSESHouzz Tour: A Modern Farmhouse With Pops of Bold Color
In Pennsylvania, a decorator designs her family’s dream house with an open-plan layout to fit their lifestyle
Full Story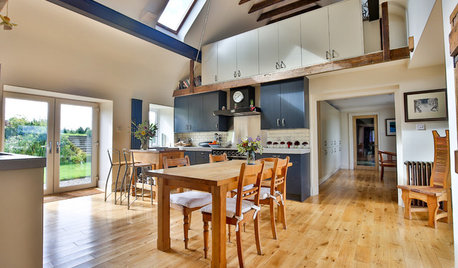
KITCHEN MAKEOVERSAn Open-Plan Kitchen in a Converted Scottish Barn
Modern appliances and a rustic backdrop come together in this farmhouse kitchen for a chef and his family
Full Story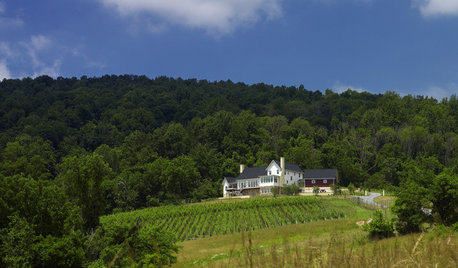
HOUZZ TOURSHouzz Tour: Retirees Follow Vineyard Dreams With a Hillside Farmhouse
Being closer to family and growing grapes for wine drove this 5-bedroom new build in the Virginia countryside
Full Story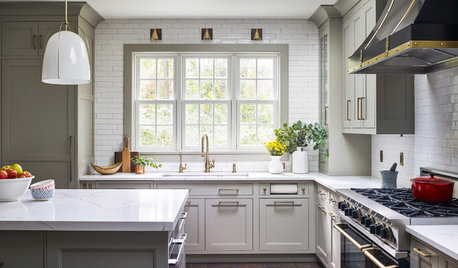
KITCHEN DESIGNKitchen of the Week: Modern Farmhouse With an Open Look
A designer reworks the kitchen layout and storage in a historical Colonial home in Scarsdale, New York
Full Story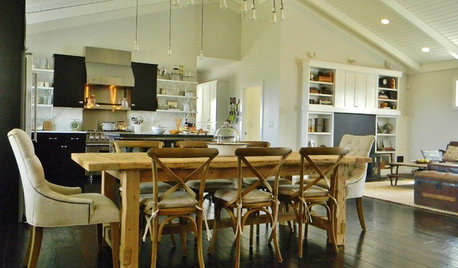
HOUZZ TOURSMy Houzz: History Resonates in a New Washington Farmhouse
Sentimental memorabilia join reclaimed pieces to create a warmly personal home for a family
Full Story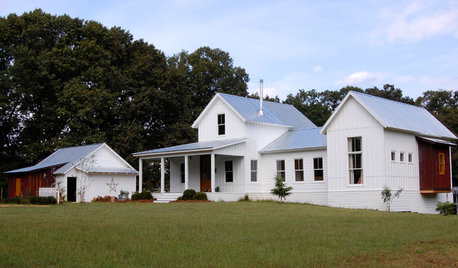
COLORFUL HOMESMy Houzz: Colorful and Clever DIY Touches Fill an Alabama Farmhouse
Antiques, repurposed items and a whole lotta hard work give a family home cheery, personable style
Full StoryMore Discussions











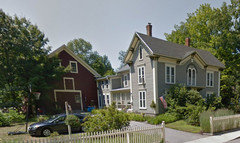




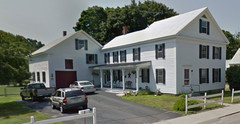






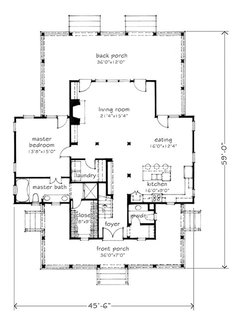

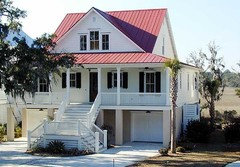


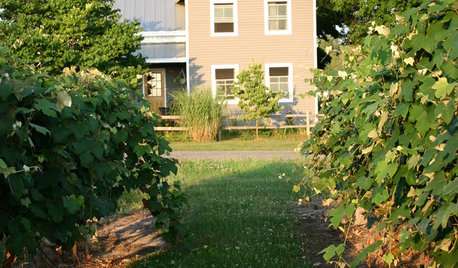



lyfia