Need help! Which floor plan is better? (House/Kitchen Remodeling)
flamingyue
4 years ago
last modified: 4 years ago
Featured Answer
Sort by:Oldest
Comments (9)
Related Professionals
Ojus Kitchen & Bathroom Designers · Thonotosassa Kitchen & Bathroom Remodelers · Trenton Kitchen & Bathroom Remodelers · Phillipsburg Kitchen & Bathroom Remodelers · Wilmington Island Kitchen & Bathroom Remodelers · Martinsville General Contractors · Parsons General Contractors · Spencer General Contractors · Oneida Kitchen & Bathroom Designers · Chicago Ridge Kitchen & Bathroom Remodelers · Bell Design-Build Firms · Glenvar Heights Furniture & Accessories · Green Bay Lighting · Leander Fireplaces · Stoughton Flooring Contractorsflamingyue
4 years agodamiarain
4 years agoflamingyue
4 years ago
Related Stories

KITCHEN DESIGNRemodeling Your Kitchen in Stages: Planning and Design
When doing a remodel in phases, being overprepared is key
Full Story
INSIDE HOUZZWhat’s Popular for Kitchen Islands in Remodeled Kitchens
Contrasting colors, cabinets and countertops are among the special touches, the U.S. Houzz Kitchen Trends Study shows
Full Story
KITCHEN WORKBOOKHow to Plan Your Kitchen Space During a Remodel
Good design may be more critical in the kitchen than in any other room. These tips for working with a pro can help
Full Story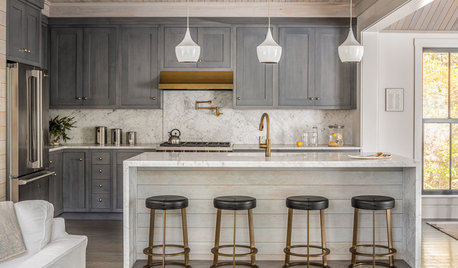
REMODELING GUIDESRemodeling Your Kitchen in Stages: The Schedule
Part 3: See when and how to plan your demo, cabinet work, floor installation and more
Full Story
KITCHEN DESIGNHow to Map Out Your Kitchen Remodel’s Scope of Work
Help prevent budget overruns by determining the extent of your project, and find pros to help you get the job done
Full Story
REMODELING GUIDESPlanning a Kitchen Remodel? Start With These 5 Questions
Before you consider aesthetics, make sure your new kitchen will work for your cooking and entertaining style
Full Story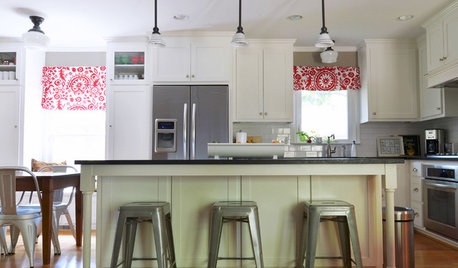
ECLECTIC HOMESMy Houzz: Kitchen Remodel Unifies a 1950s Texas Ranch House
A budget-minded couple seamlessly mix modern upgrades with vintage decor in Dallas
Full Story
KITCHEN DESIGNKitchen of the Week: Remodel Spurs a New First-Floor Layout
A designer creates a more workable kitchen for a food blogger while improving its connection to surrounding spaces
Full Story
REMODELING GUIDES5 Trade-Offs to Consider When Remodeling Your Kitchen
A kitchen designer asks big-picture questions to help you decide where to invest and where to compromise in your remodel
Full Story
KITCHEN DESIGNModernize Your Old Kitchen Without Remodeling
Keep the charm but lose the outdated feel, and gain functionality, with these tricks for helping your older kitchen fit modern times
Full Story





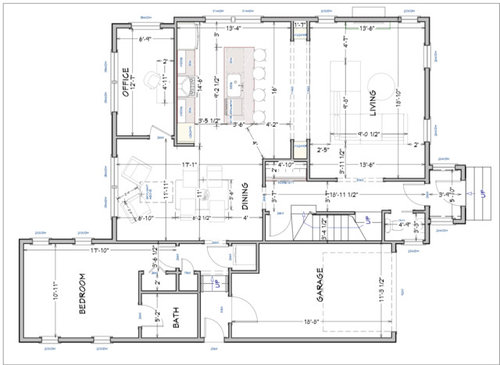

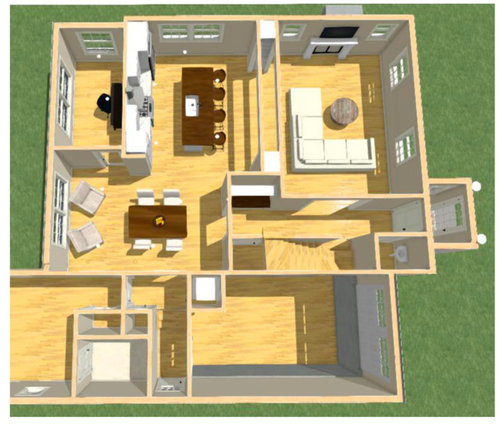
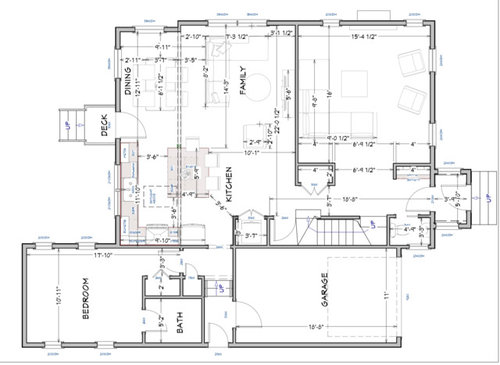
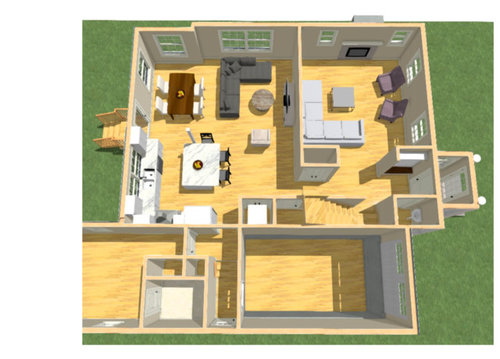
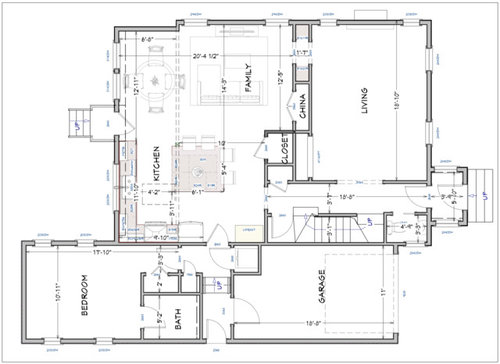
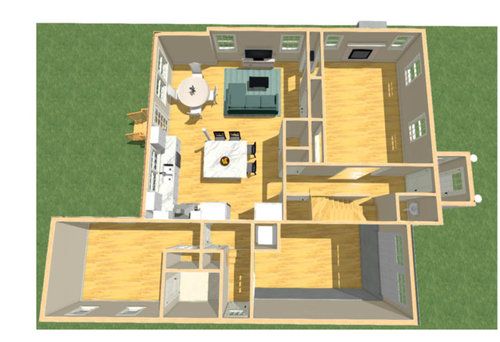
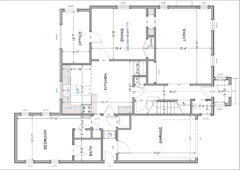




Becky Atiyeh