Central a/c - upstairs cold, downstairs warm??? Opposite of normal??
Rebecca Greenawalt
4 years ago
Related Stories
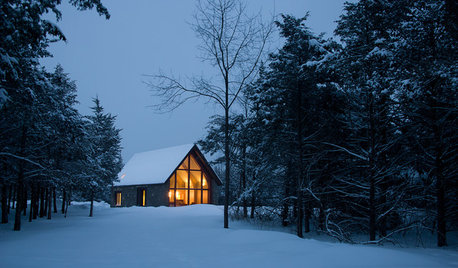
ARCHITECTURE15 Smart Design Choices for Cold Climates
Keep your home safe and comfortable in winter by choosing the right home features and systems
Full Story
REMODELING GUIDES11 Reasons to Love Wall-to-Wall Carpeting Again
Is it time to kick the hard stuff? Your feet, wallet and downstairs neighbors may be nodding
Full Story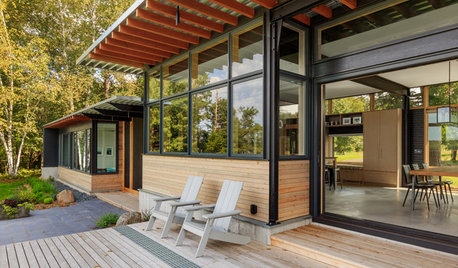
LIFE6 Ways to Cool Off Without Air Conditioning
These methods can reduce temperatures in the home and save on energy bills
Full Story
HOMES AROUND THE WORLDHousehold Habits and Customs to Borrow From Other Countries
Discover why salt may be the perfect house-warming gift, how to clean rugs in snow and why you should invest in a pair of ‘toilet slippers’
Full Story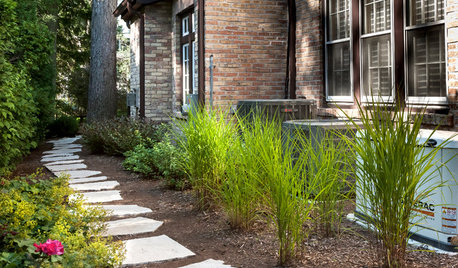
MOST POPULAR5 Ways to Hide That Big Air Conditioner in Your Yard
Don’t sweat that boxy A/C unit. Here’s how to place it out of sight and out of mind
Full Story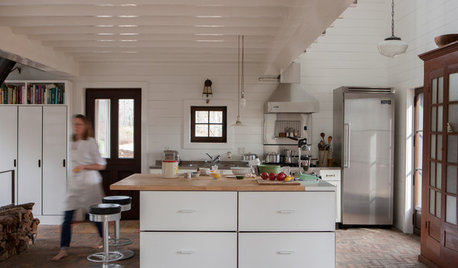
HOUZZ TOURSMy Houzz: Flashes of Industrial Style in a Modern-Rustic Dream Home
In this picture-perfect getaway, you can sleep under the stars without leaving your bed — and heated brick floors keep toes warm
Full Story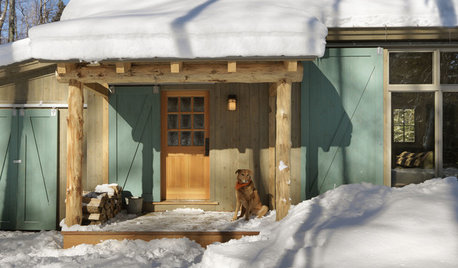
RUSTIC STYLE10 Cabin Rental Basics for City Slickers
Stay warm, dry and safe while you’re enjoying winter cabin life with this valuable advice
Full Story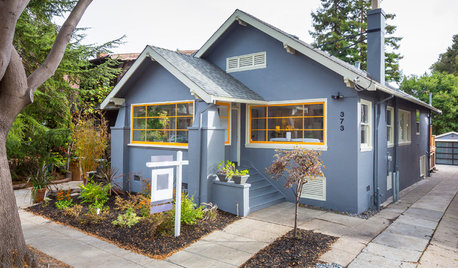
MOVING9 Ways to Calm New-Home Jitters
Buyer's remorse begone! Here are some tricks to help you warm to your new place, warts and all
Full Story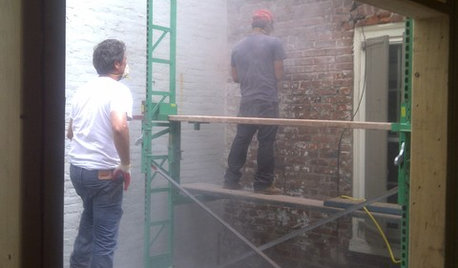
HOUSEKEEPING10 Problems Your House May Be Trying to Show You
Ignore some of these signs and you may end up with major issues. We tell you which are normal and which are cause for concern
Full Story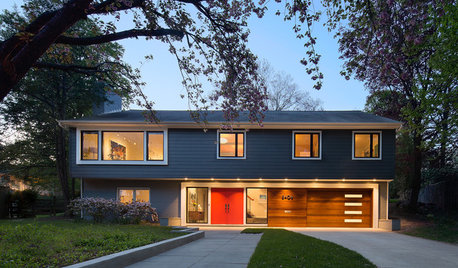
HOUZZ TOURSHouzz Tour: Saving a ‘Brady Bunch’ Staircase in a Midcentury Remodel
Personal sentiments about the classic TV show convinced this D.C. couple to overhaul this 1968 home
Full Story





User
Rebecca GreenawaltOriginal Author
Related Professionals
Albany Solar Energy Systems · Cocoa Beach Solar Energy Systems · Muscatine Solar Energy Systems · Peabody Solar Energy Systems · Torrington Solar Energy Systems · Waltham Solar Energy Systems · Western Springs Solar Energy Systems · Rosamond Solar Energy Systems · Birmingham Home Automation & Home Media · Manhattan Home Automation & Home Media · Norridge Home Automation & Home Media · Sarasota Home Automation & Home Media · Hockessin Fireplaces · Lake Ridge Fireplaces · Chester Fireplacestigerdunes
Rebecca GreenawaltOriginal Author
Rebecca GreenawaltOriginal Author
sktn77a
Rebecca GreenawaltOriginal Author
Austin Air Companie
kevinande
User
Rebecca GreenawaltOriginal Author
Austin Air Companie
Vunay Nguyen
sktn77a
Vunay Nguyen