HELP! Need ideas for floor plan renovations!
Tiffany Niederle Copley
4 years ago
Featured Answer
Sort by:Oldest
Comments (39)
Tiffany Niederle Copley
4 years agoRelated Professionals
Accokeek Home Builders · Clarksburg Home Builders · Bryan General Contractors · Millville General Contractors · Plymouth Kitchen & Bathroom Designers · Plainview Kitchen & Bathroom Remodelers · Florham Park General Contractors · Genesee General Contractors · Norfolk General Contractors · River Forest General Contractors · Riverdale General Contractors · Rosaryville Interior Designers & Decorators · Cedar Rapids Furniture & Accessories · Eagan Furniture & Accessories · Clive General ContractorsUser
4 years agoJAN MOYER
4 years agolast modified: 4 years agoTiffany Niederle Copley
4 years agoTiffany Niederle Copley
4 years agoTiffany Niederle Copley
4 years agoArchitectrunnerguy
4 years agolast modified: 4 years agoUser
4 years agosheepla
4 years agoMark Eric Benner - Architects, Ltd.
4 years agoauntthelma
4 years agolast modified: 4 years agoJAN MOYER
4 years agocpartist
4 years agoPatricia Colwell Consulting
4 years agolast modified: 4 years agoVirgil Carter Fine Art
4 years agolafdr
4 years agoJAN MOYER
4 years agolast modified: 4 years agoArchitectrunnerguy
4 years agoTiffany Niederle Copley
4 years agoPPF.
4 years agoJAN MOYER
4 years agolast modified: 4 years agoTiffany Niederle Copley
4 years agoAnglophilia
4 years agoTiffany Niederle Copley
4 years agolafdr
4 years agocpartist
4 years agosuezbell
4 years agoTiffany Niederle Copley
4 years agoTiffany Niederle Copley
4 years agocpartist
4 years agoArchitectrunnerguy
4 years agoshead
4 years agoKeepthefaith MIGirl
4 years agoshead
4 years agoUser
4 years agoUser
4 years agolast modified: 4 years agoTiffany Niederle Copley
4 years agoTiffany Niederle Copley
4 years ago
Related Stories

REMODELING GUIDESRenovation Ideas: Playing With a Colonial’s Floor Plan
Make small changes or go for a total redo to make your colonial work better for the way you live
Full Story
LIVING ROOMSLay Out Your Living Room: Floor Plan Ideas for Rooms Small to Large
Take the guesswork — and backbreaking experimenting — out of furniture arranging with these living room layout concepts
Full Story
REMODELING GUIDESSee What You Can Learn From a Floor Plan
Floor plans are invaluable in designing a home, but they can leave regular homeowners flummoxed. Here's help
Full Story
DECORATING GUIDESHow to Create Quiet in Your Open Floor Plan
When the noise level rises, these architectural details and design tricks will help soften the racket
Full Story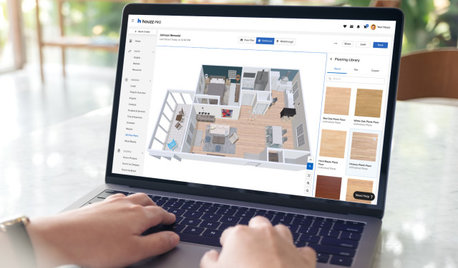
HOUZZ PRODUCT NEWSHouzz Pro 3D Floor Planner Helps You Quickly Create 3D Images
Help clients visualize their remodeled spaces in 3D with Benjamin Moore paint colors and wood, carpet and tile flooring
Full Story0

REMODELING GUIDES10 Things to Consider When Creating an Open Floor Plan
A pro offers advice for designing a space that will be comfortable and functional
Full Story
HOUZZ TVAn Open Floor Plan Updates a Midcentury Home
Tension rods take the place of a load-bearing wall, allowing this Cincinnati family to open up their living areas
Full Story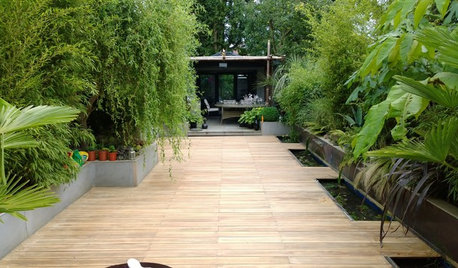
PATIOSFlooring Ideas to Give Your Outdoor Room an Edge
The materials you lay underfoot — decking, tile or a mix of contrasting textures — can bring fresh appeal to your outside space
Full Story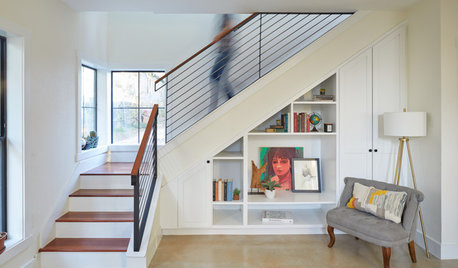
REMODELING GUIDESArchitects’ Tips to Help You Plan Perfect Storage
Before you remodel, read this expert advice to be sure you incorporate the storage you need
Full Story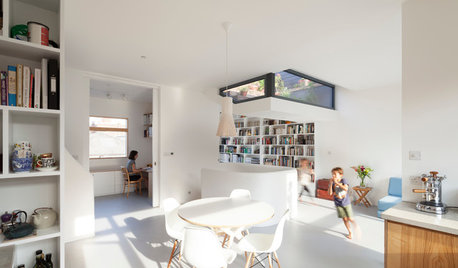
HOMES AROUND THE WORLDHouzz Tour: Radical Renovation Doubles Floor Space
A modern live-work home in London is converted into two flats, with a sunken roof terrace and an open layout for the main residence
Full Story





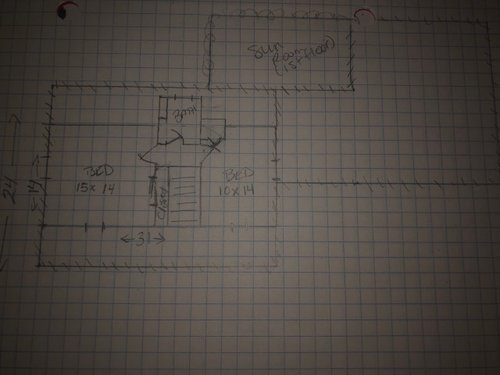
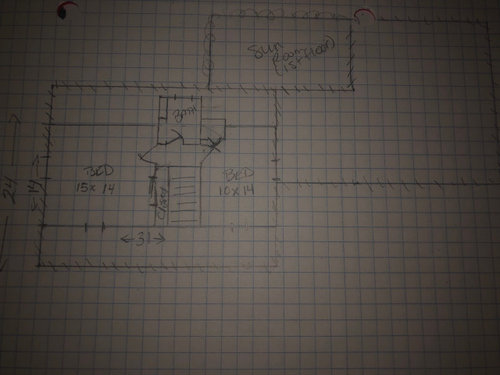

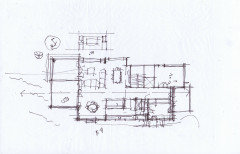
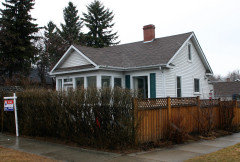

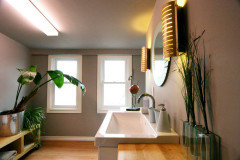





Architectrunnerguy