Exterior stone placement help
lindsaylaflamme
4 years ago
Featured Answer
Sort by:Oldest
Comments (66)
lindsaylaflamme
4 years agosuezbell
4 years agoRelated Professionals
Bull Run Architects & Building Designers · Katy Home Builders · Little Egg Harbor Twp General Contractors · New Milford General Contractors · Palestine General Contractors · Corpus Christi Architects & Building Designers · Dayton Architects & Building Designers · Parkway Architects & Building Designers · Royal Palm Beach Architects & Building Designers · Chaska Furniture & Accessories · Banning General Contractors · Saint Petersburg Siding & Exteriors · Clearfield Home Builders · Louisville Painters · University Heights General Contractorsemmarene9
4 years agolindsaylaflamme
4 years agolindsaylaflamme
4 years agoPatricia Colwell Consulting
4 years agokeith Dcil
4 years agocpartist
4 years agokeith Dcil
4 years agolast modified: 4 years agoshead
4 years agolast modified: 4 years agoPPF.
4 years agoVirgil Carter Fine Art
4 years agoNidnay
4 years agolast modified: 4 years agolindsaylaflamme
4 years agoArchitectrunnerguy
4 years agolindsaylaflamme
4 years agoUser
4 years agolast modified: 4 years agolindsaylaflamme
4 years agolindsaylaflamme
4 years agoFlo Mangan
4 years agoUser
4 years agolast modified: 4 years agoFlo Mangan
4 years agolindsaylaflamme
4 years agoILoveRed
4 years agolast modified: 4 years agolindsaylaflamme
4 years agolindsaylaflamme
4 years agoNidnay
4 years agoPPF.
4 years agoArchitectrunnerguy
4 years agoVirgil Carter Fine Art
4 years agoArchitectrunnerguy
4 years agolast modified: 4 years agoPPF.
4 years agoVirgil Carter Fine Art
4 years agoILoveRed
4 years agolast modified: 4 years agocpartist
4 years agoshead
4 years agoUser
4 years agoUser
4 years agoPPF.
4 years agoNidnay
4 years agoFlo Mangan
4 years agoUser
4 years agolast modified: 4 years agoArchitectrunnerguy
4 years agolast modified: 4 years agolindsaylaflamme
4 years agoshead
4 years agolast modified: 4 years agoFlo Mangan
4 years agoUser
4 years agolast modified: 4 years agocpartist
4 years agoshead
4 years ago
Related Stories

MATERIALSRaw Materials Revealed: Brick, Block and Stone Help Homes Last
Learn about durable masonry essentials for houses and landscapes, and why some weighty-looking pieces are lighter than they look
Full Story
EXTERIORSHelp! What Color Should I Paint My House Exterior?
Real homeowners get real help in choosing paint palettes. Bonus: 3 tips for everyone on picking exterior colors
Full Story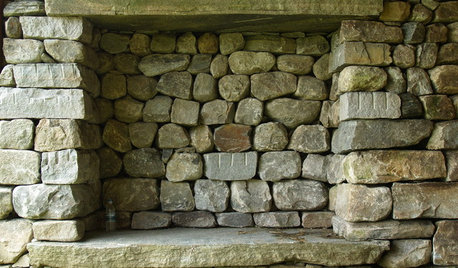
DESIGN DICTIONARYStacked Stone
Using stacked stone for walls, fireplaces and more requires a patient approach to placement
Full Story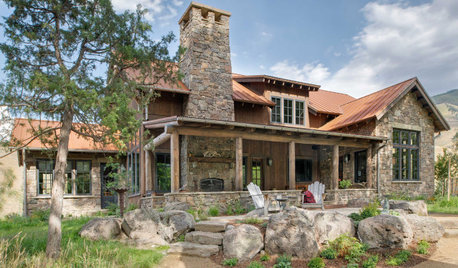
LANDSCAPE DESIGNHow to Make Your Stone House Feel at Home in the Landscape
The right gate, walkway, garden furniture and, of course, plantings can help make the connection
Full Story
CURB APPEAL7 Questions to Help You Pick the Right Front-Yard Fence
Get over the hurdle of choosing a fence design by considering your needs, your home’s architecture and more
Full Story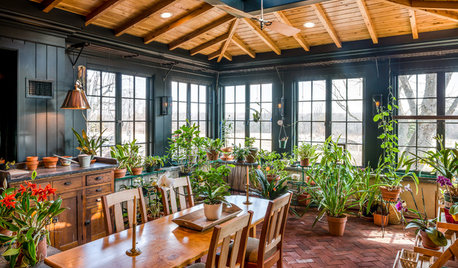
ROOM OF THE DAYDream Greenhouse Helps a Pennsylvania Couple Garden Year-Round
An addition to a historic Bucks County stone farmhouse complements the architecture and provides views out to a pond
Full Story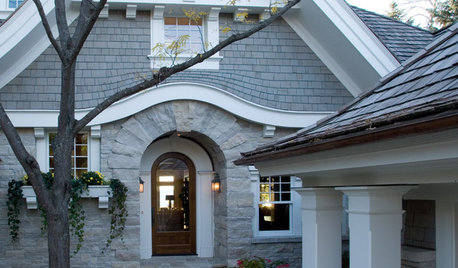
REMODELING GUIDESStar Home Facade Combo: Stone and Shingle
Forget one-note home exteriors. A facade that combines stone and shingle gives houses depth, character and curb appeal
Full Story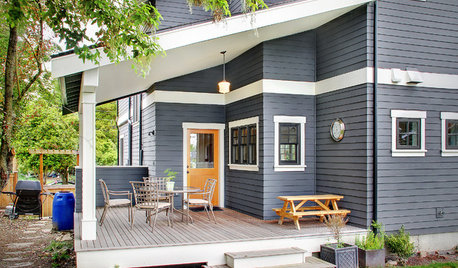
EXTERIORS5 Easy Tips for Choosing Your Exterior Paint Palette
Make your home the talk of the neighborhood — in a good way — with an exterior paint scheme that pops
Full Story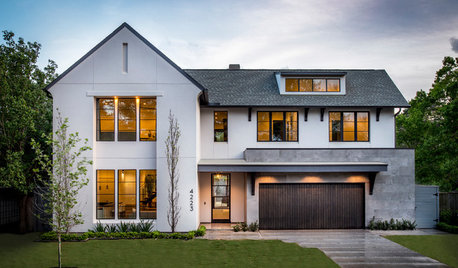
TRENDING NOWThe Top 10 Most Popular Exterior Photos on Houzz
Let these trending outdoor photos inspire an update to your front yard, entry and more
Full Story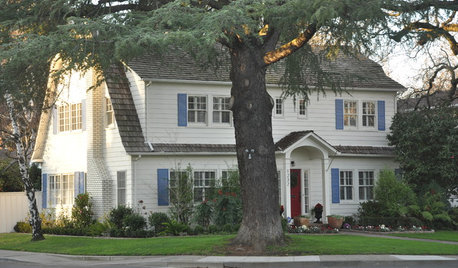
EXTERIORSHow To Get Your Exterior Paint Color Right
Your House Color Should Fit You, Your Architecture and Where You Live
Full StoryMore Discussions






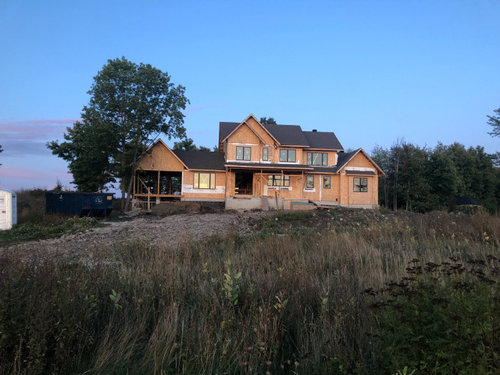
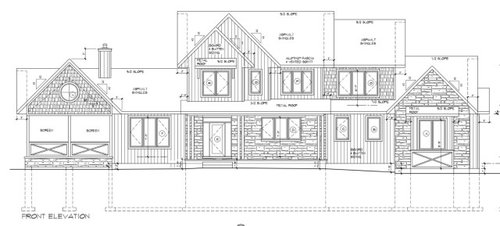
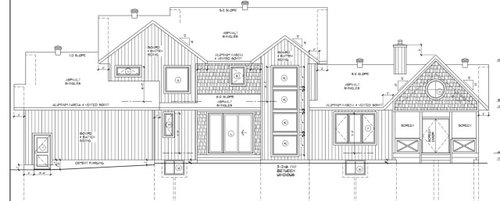
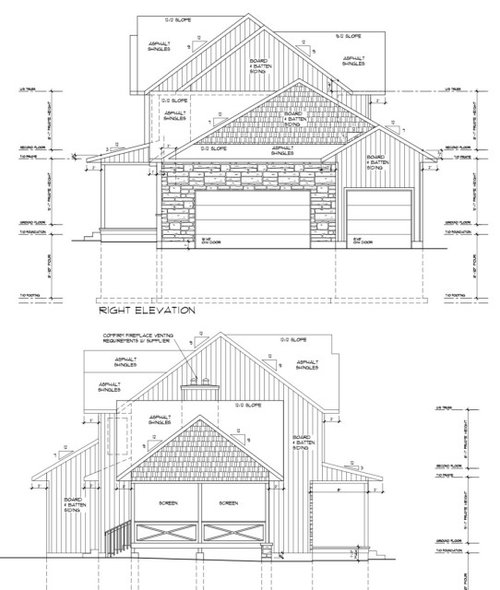
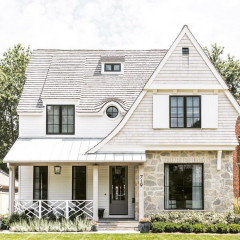



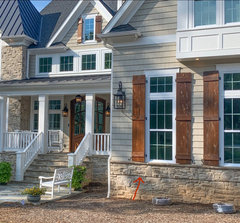
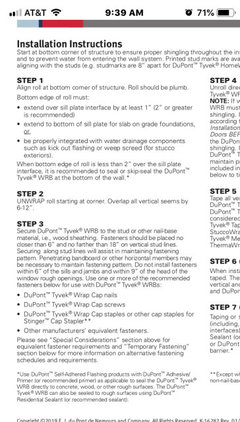
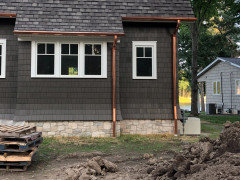
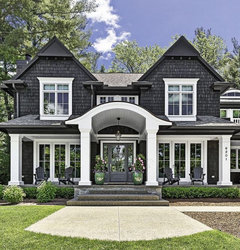
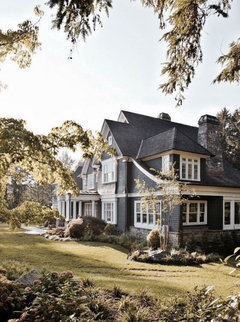




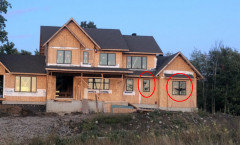
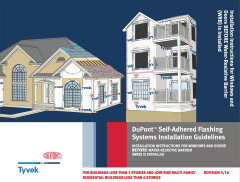



PPF.