Advice please re: master bed/bath/closet layout
donnatrus
4 years ago
Featured Answer
Sort by:Oldest
Comments (22)
donnatrus
4 years agodonnatrus
4 years agoRelated Professionals
Vineyard Kitchen & Bathroom Designers · Town 'n' Country Kitchen & Bathroom Designers · Los Alamitos Kitchen & Bathroom Remodelers · Ridgefield Park Kitchen & Bathroom Remodelers · New Castle Kitchen & Bathroom Designers · Ojus Kitchen & Bathroom Designers · Dearborn Kitchen & Bathroom Remodelers · Princeton Kitchen & Bathroom Remodelers · Van Buren General Contractors · Williamstown General Contractors · Indianapolis Furniture & Accessories · North Bergen Furniture & Accessories · Hayward Carpenters · Maryland Carpenters · Westmont Carpentersartistsharonva
4 years agolast modified: 4 years agodonnatrus
4 years agoartistsharonva
4 years agoartistsharonva
4 years agodonnatrus
4 years agoartistsharonva
4 years agolast modified: 4 years agoscottie mom
4 years agodonnatrus
4 years agodonnatrus
4 years agodonnatrus
4 years agoscottie mom
4 years agoscottie mom
4 years agoscottie mom
4 years agoartistsharonva
4 years agoartistsharonva
4 years agolast modified: 4 years agoartistsharonva
4 years agolast modified: 4 years agodonnatrus
4 years agodonnatrus
4 years agodonnatrus
4 years ago
Related Stories

BATHROOM MAKEOVERSA Master Bath With a Checkered Past Is Now Bathed in Elegance
The overhaul of a Chicago-area bathroom ditches the room’s 1980s look to reclaim its Victorian roots
Full Story
BEFORE AND AFTERSA Makeover Turns Wasted Space Into a Dream Master Bath
This master suite's layout was a head scratcher until an architect redid the plan with a bathtub, hallway and closet
Full Story
BATHROOM WORKBOOKStandard Fixture Dimensions and Measurements for a Primary Bath
Create a luxe bathroom that functions well with these key measurements and layout tips
Full Story
BATHROOM DESIGNUpload of the Day: A Mini Fridge in the Master Bathroom? Yes, Please!
Talk about convenience. Better yet, get it yourself after being inspired by this Texas bath
Full Story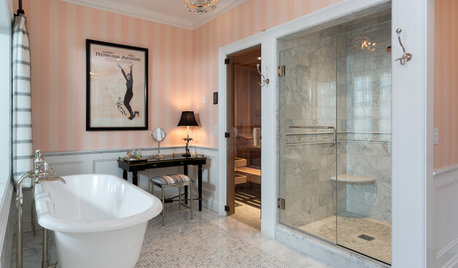
BATHROOM DESIGNRoom of the Day: Master Bath Wears Its Elegance Lightly
This dream ‘hers’ bathroom includes a soaking tub, shower, sauna and toilet room — and a fun vintage movie poster
Full Story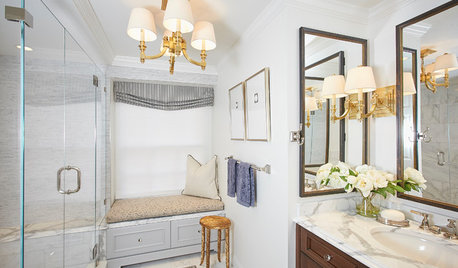
ROOM OF THE DAYRoom of the Day: Small Master Bath Makes an Elegant First Impression
Marble surfaces, a chandelier and a window seat give the conspicuous spot the air of a dressing room
Full Story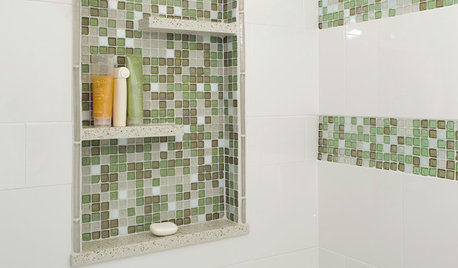
BATHROOM DESIGNHouzzers Say: Dream Features for the Bath and Closet
Universal design, clever storage and convenience top the list of dream-house necessities
Full Story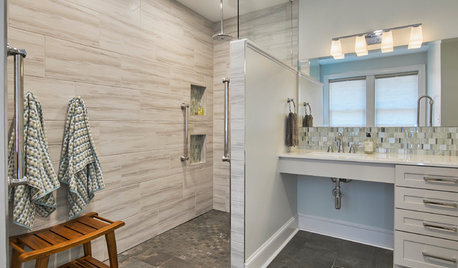
BATHROOM DESIGNBathroom of the Week: A Serene Master Bath for Aging in Place
A designer helps a St. Louis couple stay in their longtime home with a remodel that creates an accessible master suite
Full Story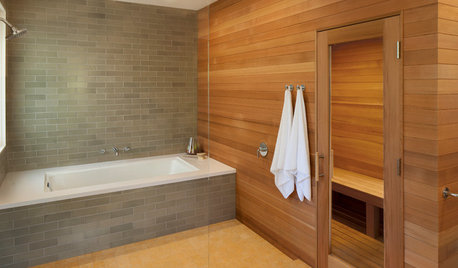
BATHROOM DESIGN18 Dream Items to Punch Up a Master-Bath Wish List
A designer shared features she'd love to include in her own bathroom remodel. Houzz readers responded with their top amenities. Take a look
Full Story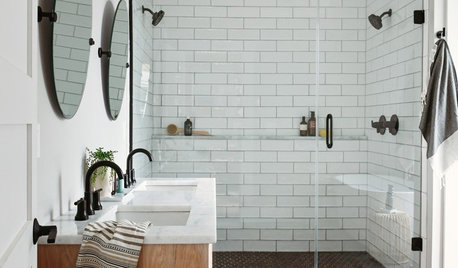
BATHROOM OF THE WEEKBathroom of the Week: A New Master Bath in Black and White
In Pennsylvania, a bedroom is converted into a bright, airy and budget-friendly bathroom
Full StoryMore Discussions







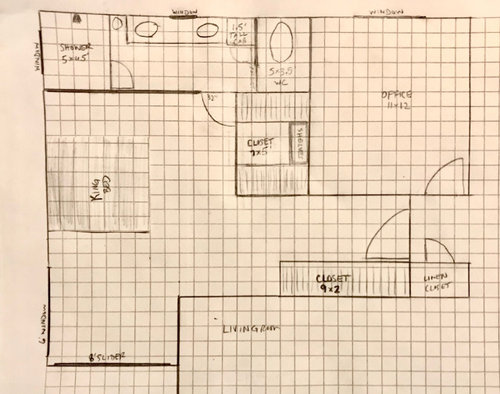
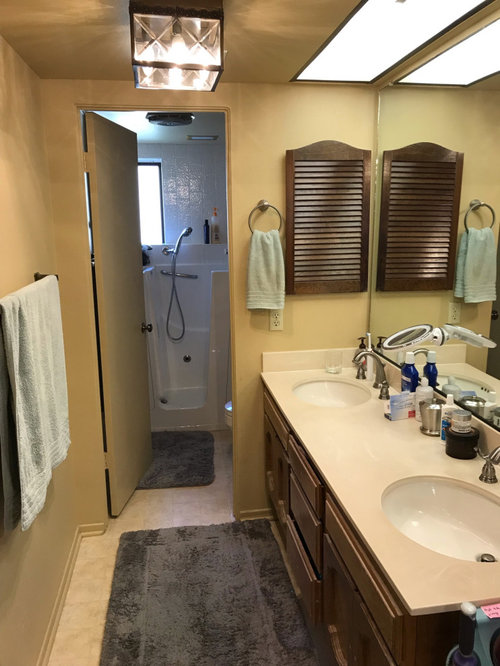

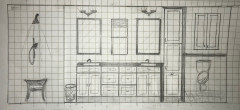

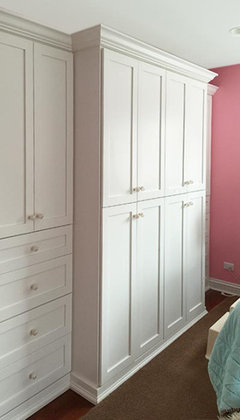

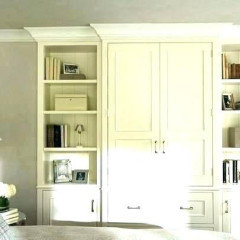



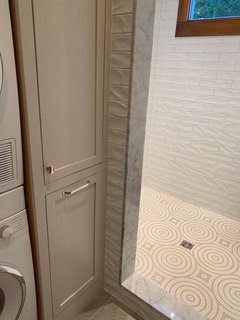
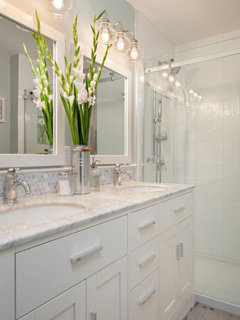
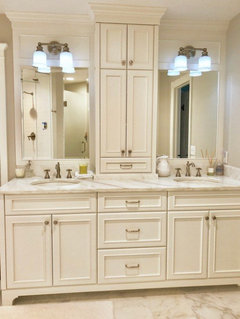


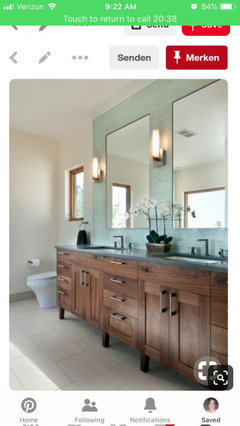








artistsharonva