are these gaps normal or did my contractor do a poor job
Vvn C
4 years ago
Featured Answer
Sort by:Oldest
Comments (19)
millworkman
4 years agoVvn C
4 years agoRelated Professionals
Elgin Flooring Contractors · Fort Pierce Flooring Contractors · Laguna Niguel Flooring Contractors · Marietta Flooring Contractors · Menifee Flooring Contractors · Morgan Hill Flooring Contractors · Oswego Flooring Contractors · South Lake Tahoe Flooring Contractors · St. Louis Flooring Contractors · Coshocton General Contractors · DeSoto General Contractors · Highland City General Contractors · Los Lunas General Contractors · Ravenna General Contractors · West Babylon General ContractorsSJ McCarthy
4 years agoVvn C
4 years agoVvn C
4 years agoVvn C
4 years agoSJ McCarthy
4 years agoVvn C
4 years agoVvn C
4 years agoVvn C
4 years agoSJ McCarthy
4 years agolast modified: 4 years agoVvn C
4 years agoSJ McCarthy
4 years agoNatasha Banka Malhotra
3 years agokellyborraccia@yahoo.ca
3 years agoDowntown Fashionista
2 years agokculbers
2 years agoHU-217563900
last month
Related Stories
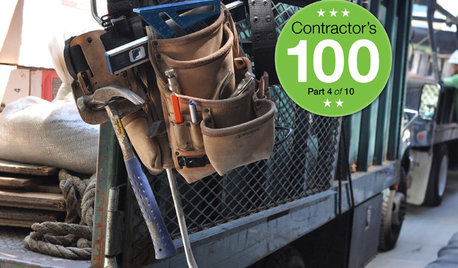
REMODELING GUIDESContractor Tips: What Your Contractor Really Means
Translate your contractor's lingo to get the communication on your home project right
Full Story
REMODELING GUIDESContractor's Tips: 10 Things Your Contractor Might Not Tell You
Climbing through your closets and fielding design issues galore, your contractor might stay mum. Here's what you're missing
Full Story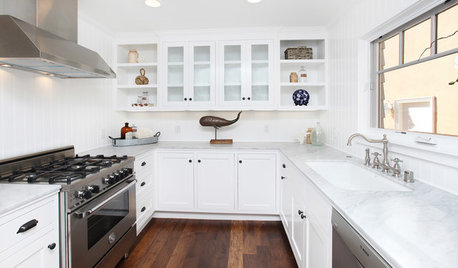
CONTRACTOR TIPSHow to Check the Quality of a Contractor’s Work
Make sure your remodeler lives up to promises and expectations before you make the hire
Full Story
DISASTER PREP & RECOVERY10 Contractor Scam Warning Signs
Protect yourself, your home and your finances after a natural disaster by following these tips for sniffing out storm chasers
Full Story
REMODELING GUIDESContractor Tips: How to Install Tile
Before you pick up a single tile, pull from these tips for expert results
Full Story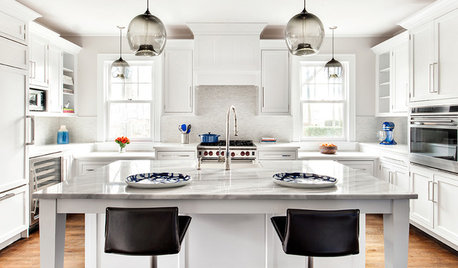
REMODELING GUIDESHow to Hire a Contractor
Follow these 8 steps to find the right contractor for you and your project
Full Story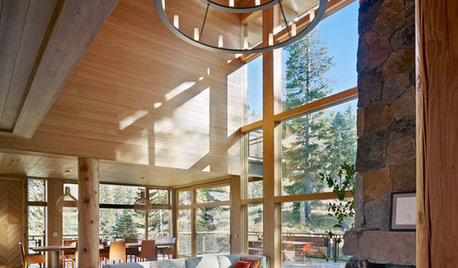
CONTRACTOR TIPS5 Sentences Your Contractor May Not Want to Hear
Want to keep your project on schedule and keep morale high among the crew? Try to avoid these comments and questions
Full Story
REMODELING GUIDESContractor Tips: Smooth Moves for Hardwood Floors
Dreaming of gorgeous, natural wood floors? Consider these professional pointers before you lay the first plank
Full Story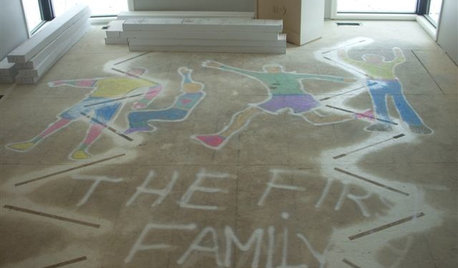
HOUZZ CALLEver Found or Left a Note in the Wall the Way This Couple Did?
The remodeling couple whose note from previous homeowners went viral tell us about their fun find. What’s yours?
Full Story
MOST POPULARContractor Tips: Top 10 Home Remodeling Don'ts
Help your home renovation go smoothly and stay on budget with this wise advice from a pro
Full Story





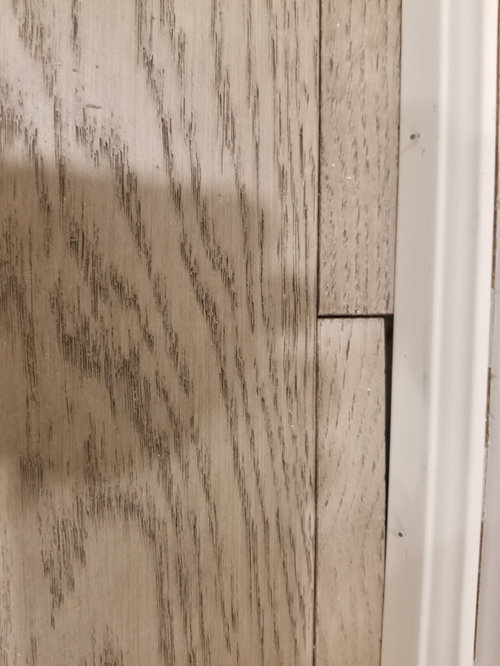


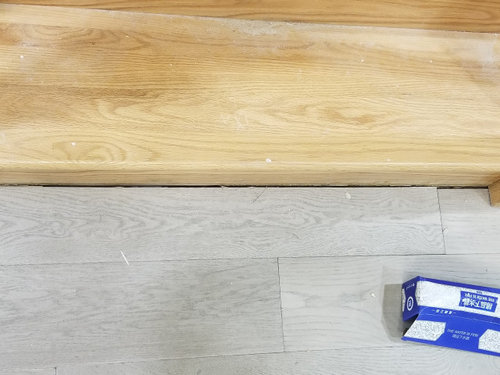
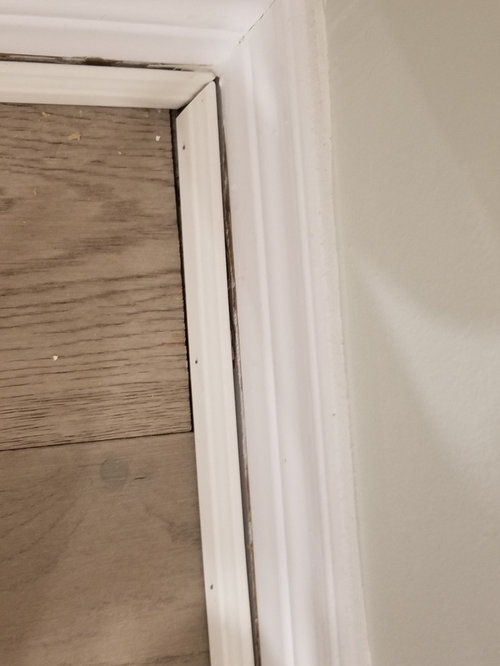


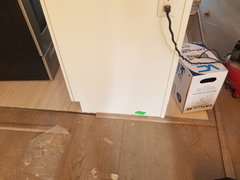
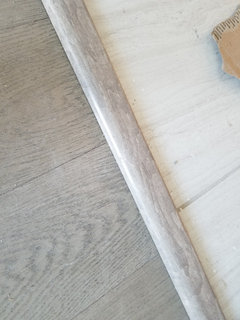

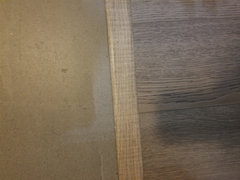
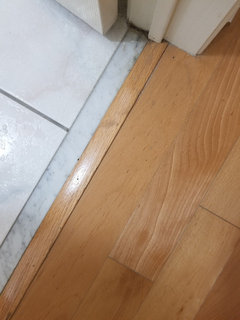
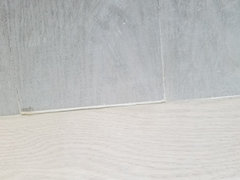



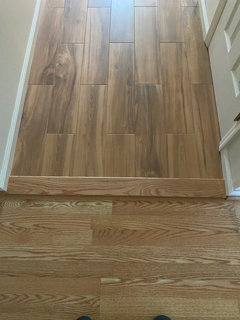
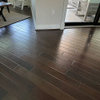

millworkman