Critique the kitchen design the designer came up with please!
M T
4 years ago
Featured Answer
Sort by:Oldest
Comments (27)
M T
4 years agotangerinedoor
4 years agoRelated Professionals
Memphis Architects & Building Designers · Riverside Architects & Building Designers · Washington Architects & Building Designers · Sun City Kitchen & Bathroom Designers · Little Chute Furniture & Accessories · Sahuarita Furniture & Accessories · Alamo General Contractors · Aurora General Contractors · Avon Lake General Contractors · Columbus General Contractors · Port Saint Lucie General Contractors · Newington Kitchen & Bathroom Designers · South Lake Tahoe Kitchen & Bathroom Remodelers · Prairie Village Kitchen & Bathroom Remodelers · Prospect Heights Cabinets & CabinetryM T
4 years agocawaps
4 years agoDenita
4 years agoDiana Bier Interiors, LLC
4 years agoM T
4 years agoM T
4 years agoDiana Bier Interiors, LLC
4 years agoShannon_WI
4 years agolast modified: 4 years agoKristin Petro Interiors, Inc.
4 years agoMDLN
4 years agolast modified: 4 years agotangerinedoor
4 years agolast modified: 4 years agoeveuchan
4 years agowdccruise
4 years agoM T
4 years agowdccruise
4 years agoEphma
4 years agoShannon_WI
4 years agolast modified: 4 years agoShannon_WI
4 years agolast modified: 4 years agochiflipper
4 years agoM T
4 years agoJulie B
4 years agowdccruise
4 years agolast modified: 4 years agoRoust Facility Support Services
4 years agomama goose_gw zn6OH
4 years ago
Related Stories

KITCHEN DESIGNKitchen of the Week: A Designer’s Dream Kitchen Becomes Reality
See what 10 years of professional design planning creates. Hint: smart storage, lots of light and beautiful materials
Full Story
HOUZZ TV LIVETour a Kitchen Designer’s Dream Kitchen 10 Years in the Making
In this video, Sarah Robertson shares how years of planning led to a lovely, light-filled space with smart storage ideas
Full Story
KITCHEN DESIGNKitchen of the Week: Industrial Design’s Softer Side
Dark gray cabinets and stainless steel mix with warm oak accents in a bright, family-friendly London kitchen
Full Story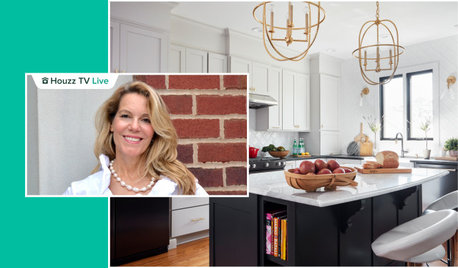
HOUZZ TV LIVETour a Designer’s Stylish and Dramatic Kitchen and Laundry Area
In this video, Joni Spear highlights the colors, tile and other elements that make these two remodeled spaces shine
Full Story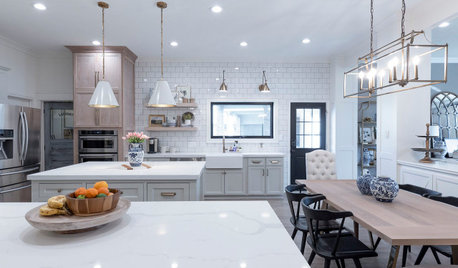
HOUZZ TV LIVETour a Designer’s Beautiful Low-Maintenance Kitchen
In this video, a pro shares the durable materials and other key features that make life easier in her Houston kitchen
Full Story
KITCHEN DESIGN11 Must-Haves in a Designer’s Dream Kitchen
Custom cabinets, a slab backsplash, drawer dishwashers — what’s on your wish list?
Full Story
KITCHEN DESIGNA Designer’s Picks for Kitchen Trends Worth Considering
Fewer upper cabs, cozy seating, ‘smart’ appliances and more — are some of these ideas already on your wish list?
Full Story
HOUZZ TV LIVEFresh Makeover for a Designer’s Own Kitchen and Master Bath
Donna McMahon creates inviting spaces with contemporary style and smart storage
Full Story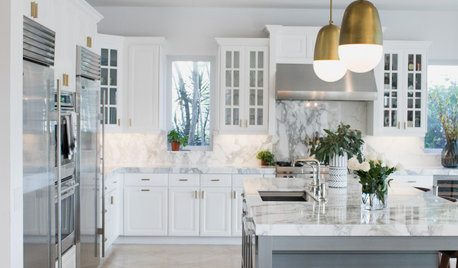
KITCHEN DESIGNFresh White Palette Brings Joy to Designer’s Kitchen and Bedroom
In Florida, Krista Watterworth Alterman ditches dark faux-Mediterranean style for bright, glossy whites
Full Story
KITCHEN CABINETSA Kitchen Designer’s Top 10 Cabinet Solutions
An expert reveals how her favorite kitchen cabinets on Houzz tackle common storage problems
Full Story





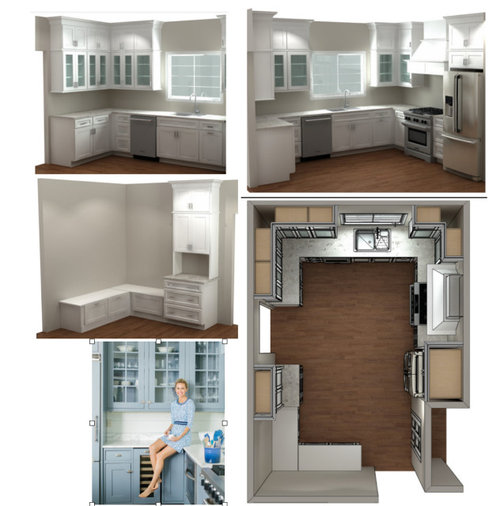
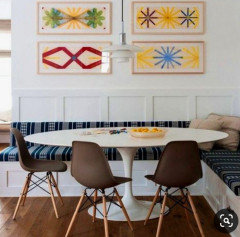
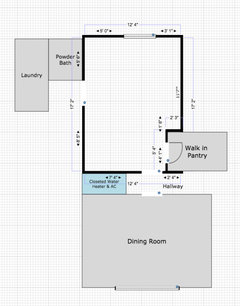
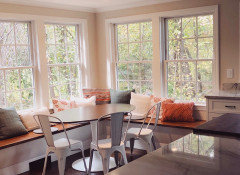
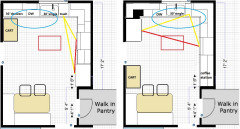
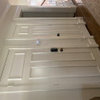


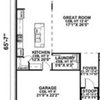
vpierce