cabinetry installed and it’s not the right size
Amy
4 years ago
Featured Answer
Sort by:Oldest
Comments (48)
Amy
4 years agoemilyam819
4 years agoRelated Professionals
Mount Prospect Kitchen & Bathroom Designers · Allouez Kitchen & Bathroom Remodelers · Schiller Park Kitchen & Bathroom Remodelers · Upper Saint Clair Kitchen & Bathroom Remodelers · Billings Cabinets & Cabinetry · Ballenger Creek Kitchen & Bathroom Designers · Bonita Kitchen & Bathroom Designers · Sun City Kitchen & Bathroom Designers · South Farmingdale Kitchen & Bathroom Designers · Racine Furniture & Accessories · Pleasant Grove Furniture & Accessories · Hamilton Square General Contractors · McPherson General Contractors · Sauk Village General Contractors · Tabernacle General ContractorsAmy
4 years agoUser
4 years agoPam A
4 years agoFlo Mangan
4 years agoJoseph Corlett, LLC
4 years agorichfield95
4 years agoPatricia Colwell Consulting
4 years agolast modified: 4 years agoAmy
4 years agoKristin Petro Interiors, Inc.
4 years agoFlo Mangan
4 years agoUser
4 years agoRCKsinks Inc.
4 years agoAmy
4 years agoPatricia Colwell Consulting
4 years agoAmy
4 years agoJoseph Corlett, LLC
4 years agoscottie mom
4 years agolast modified: 4 years agoAmy
4 years agoUser
4 years agoscottie mom
4 years agoAmy
4 years agoFori
4 years agoscottie mom
4 years agoKristin Petro Interiors, Inc.
4 years agoGannonCo
4 years agolast modified: 4 years agoUser
4 years agolast modified: 4 years agosmitrovich
4 years agolast modified: 4 years agoAmy
4 years agocpartist
4 years agoUser
4 years agolast modified: 4 years agosmitrovich
4 years agoKristin Petro Interiors, Inc.
4 years agoAmy
4 years agoUser
4 years agolast modified: 4 years agoAmy
4 years agoJoseph Corlett, LLC
4 years agoUser
4 years agolast modified: 4 years agoAmy
4 years agoJeffrey R. Grenz, General Contractor
4 years agoemilyam819
4 years agoUser
4 years agolast modified: 4 years agoAmy
4 years agosmitrovich
4 years agoscottie mom
4 years agoHelen
4 years ago
Related Stories

HOUSEKEEPINGIt’s Time to Clean Your Gutters — Here’s How
Follow these steps to care for your gutters so they can continue to protect your house
Full Story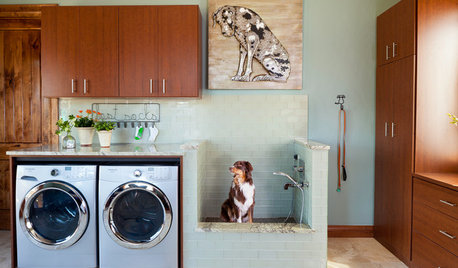
PETSIt’s a Dog’s World in These Hardworking Laundry Rooms
Canine amenities include pet beds, crates, bowls, washing stations, doors and even a designated pet water bowl filler
Full Story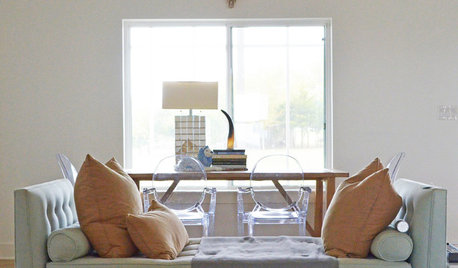
LIFEYou Said It: ‘It’s Important to Wait’ and More Houzz Quotables
Design advice, inspiration and observations that struck a chord this week
Full Story
LIFEIt’s National Novel Writing Month. How to Set Up Your Space
There’s nothing like a deadline to get creative sparks to fly. The right workspace (and coffee station) helps too
Full Story
MOST POPULARIt’s Star Wars Day. May the Fourth Be With You
Fans of the sci-fi series are making special effects of their own all over the house. Have a look and share your own ideas for celebrating
Full Story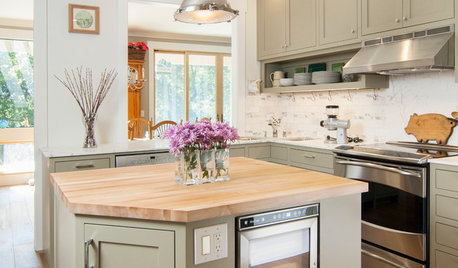
REMODELING GUIDESWhat It’s Really Like to Live Through a Remodel
We offer a few tips for remodeling newbies on what to expect and how to survive the process
Full Story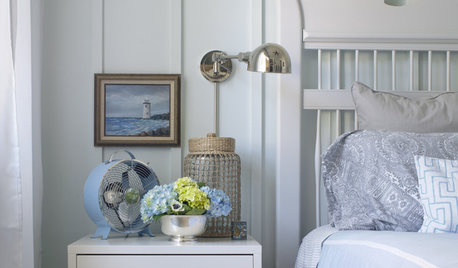
ORGANIZINGOrganizing Secrets: It’s the Little Things
Get these 8 small areas under control for a major boost in overall tidiness at home
Full Story
DECORATING GUIDESBling Where It’s Least Expected
Give your interior some sparkle and shine with metal tiles on a backsplash, shower or floor
Full Story
GREEN BUILDINGHouzz Tour: An Innovative Home Shows What It’s Made Of
Homeowners design their Washington, D.C., residence with sustainability in mind and to accommodate them as they get older
Full Story
GARDENING GUIDESGet a Head Start on Planning Your Garden Even if It’s Snowing
Reviewing what you grew last year now will pay off when it’s time to head outside
Full StoryMore Discussions






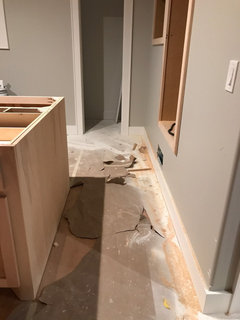
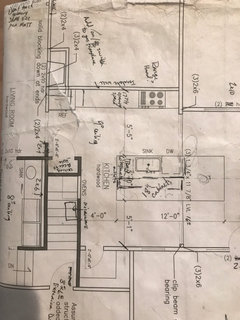
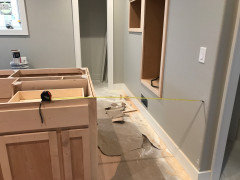
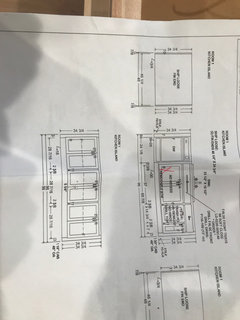
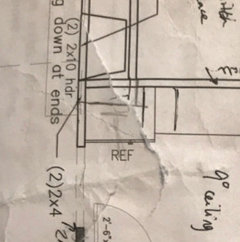
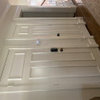



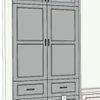
scottie mom