Kitchen Layout-Beach House- Not sure where to begin!
User
4 years ago
Related Stories

KITCHEN DESIGNKitchen Layouts: Ideas for U-Shaped Kitchens
U-shaped kitchens are great for cooks and guests. Is this one for you?
Full Story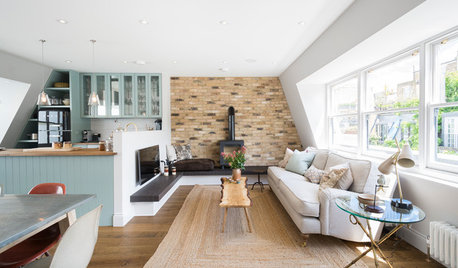
REMODELING GUIDESWhere Do I Start When Renovating My House?
Eager to get going on a project but not sure where to begin? Read this practical guide to getting started
Full Story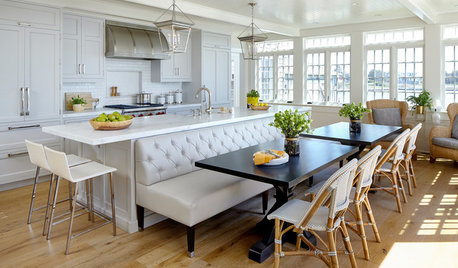
KITCHEN OF THE WEEKKitchen of the Week: A New Layout and Coastal Charm in New York
Rethinking a family’s beach house kitchen creates a multifunctional space for entertaining and relaxing by the water
Full Story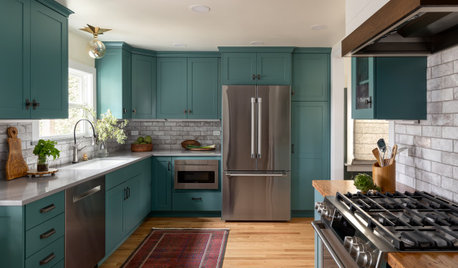
KITCHEN LAYOUTSWhere to Put the Dishwasher in Your Kitchen
Use this comprehensive guide to think about the best and most practical location for this kitchen appliance
Full Story
KITCHEN DESIGNDetermine the Right Appliance Layout for Your Kitchen
Kitchen work triangle got you running around in circles? Boiling over about where to put the range? This guide is for you
Full Story
KITCHEN DESIGNHouse Planning: How to Set Up Your Kitchen
Where to Put All Those Pots, Plates, Silverware, Utensils, Casseroles...
Full Story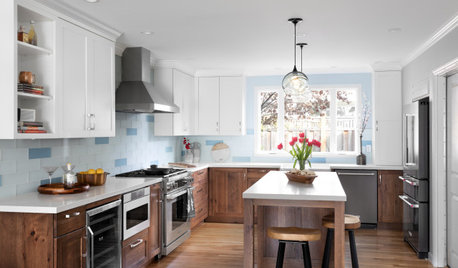
KITCHEN MAKEOVERSKitchen of the Week: Fun Beach Style for a Firefighter Dad
A designer helps a father and daughter create a new layout and add appliances, wood cabinets and a cool blue backsplash
Full Story
KITCHEN OF THE WEEKKitchen of the Week: Beachy Good Looks and a Layout for Fun
A New Hampshire summer home’s kitchen gets an update with a hardworking island, better flow and coastal colors
Full Story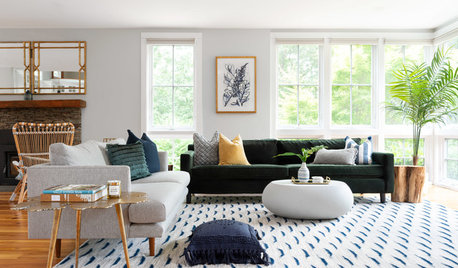
HOUZZ TOURSTour a Designer’s Modern Glam Beach House in Rhode Island
Desiree Burns pulls together a green sofa, navy blue accents, rattan chairs and brass to create coastal style that pops
Full Story
KITCHEN DESIGNKitchen Layouts: A Vote for the Good Old Galley
Less popular now, the galley kitchen is still a great layout for cooking
Full StoryMore Discussions






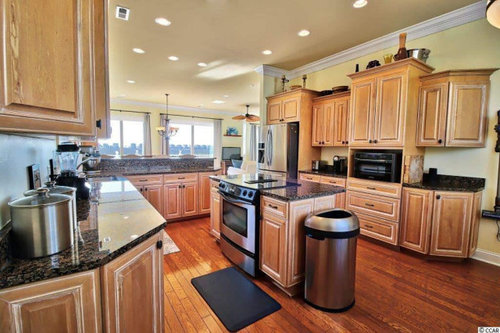
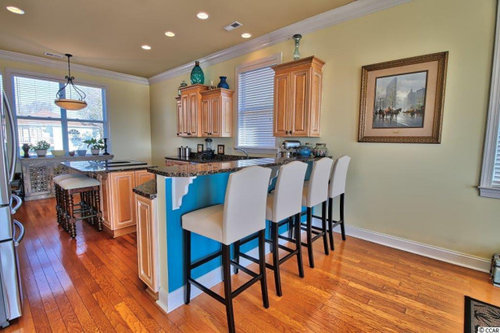

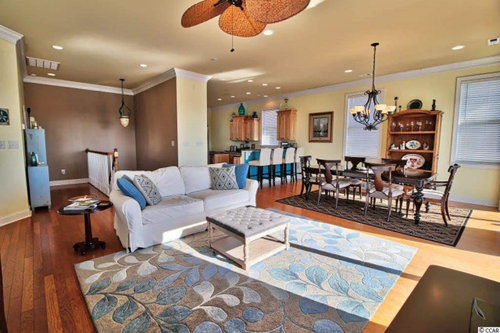
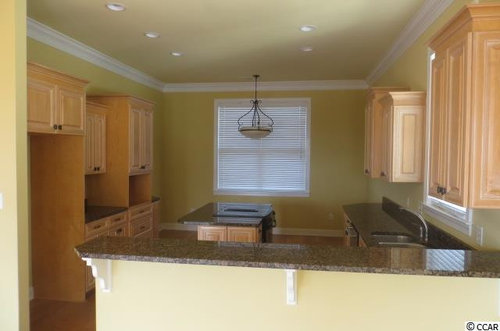
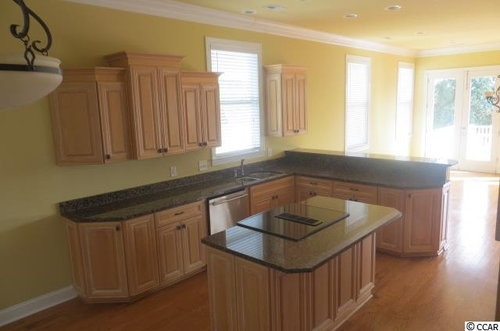



Patricia Colwell Consulting
wilson853
Related Professionals
Federal Heights Kitchen & Bathroom Designers · Pleasanton Kitchen & Bathroom Designers · Abington General Contractors · The Crossings General Contractors · Elmont General Contractors · Bronx Furniture & Accessories · Santa Barbara Furniture & Accessories · Delhi General Contractors · Genesee General Contractors · Hammond General Contractors · Nampa General Contractors · Hopkinsville Cabinets & Cabinetry · Jefferson Valley-Yorktown Cabinets & Cabinetry · Des Moines Tile and Stone Contractors · Shady Hills Design-Build Firmsflopsycat1
UserOriginal Author
Patricia Colwell Consulting