Help with Kitchen Cabinet and Dishwasher Layout
Daniel
4 years ago
Featured Answer
Sort by:Oldest
Comments (12)
Related Professionals
South Barrington Kitchen & Bathroom Designers · Sioux Falls Kitchen & Bathroom Remodelers · Weymouth Kitchen & Bathroom Remodelers · Barstow Interior Designers & Decorators · Coos Bay General Contractors · Hutchinson General Contractors · Selma General Contractors · Saint Andrews Architects & Building Designers · Newton Furniture & Accessories · Brighton General Contractors · Coatesville General Contractors · Kyle General Contractors · Montclair General Contractors · Perrysburg General Contractors · Vineyard Kitchen & Bathroom DesignersDaniel
4 years agolast modified: 4 years agoDaniel
4 years agomama goose_gw zn6OH
4 years agoDaniel
4 years agolast modified: 4 years agomama goose_gw zn6OH
4 years agoDaniel
4 years agolast modified: 4 years ago
Related Stories

KITCHEN DESIGNWhite Kitchen Cabinets and an Open Layout
A designer helps a couple create an updated condo kitchen that takes advantage of the unit’s sunny top-floor location
Full Story
KITCHEN DESIGNKitchen Layouts: Ideas for U-Shaped Kitchens
U-shaped kitchens are great for cooks and guests. Is this one for you?
Full Story
INSIDE HOUZZTop Kitchen and Cabinet Styles in Kitchen Remodels
Transitional is the No. 1 kitchen style and Shaker leads for cabinets, the 2019 U.S. Houzz Kitchen Trends Study finds
Full Story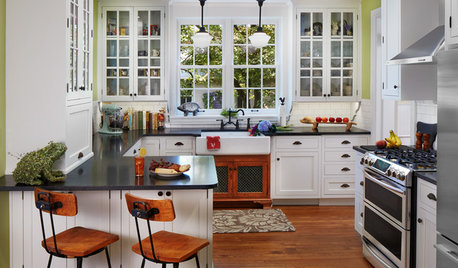
KITCHEN MAKEOVERSBefore and After: Glass-Front Cabinets Set This Kitchen’s Style
Beautiful cabinetry, mullioned windows and richly refinished floors refresh the kitchen in an 1879 Pennsylvania home
Full Story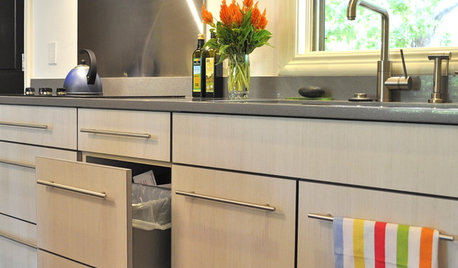
KITCHEN DESIGNEcofriendly Kitchen: Healthier Kitchen Cabinets
Earth-friendly kitchen cabinet materials and finishes offer a host of health benefits for you and the planet. Here's a rundown
Full Story
KITCHEN MAKEOVERSKitchen of the Week: New Layout and Lightness in 120 Square Feet
A designer helps a New York couple rethink their kitchen workflow and add more countertop surface and cabinet storage
Full Story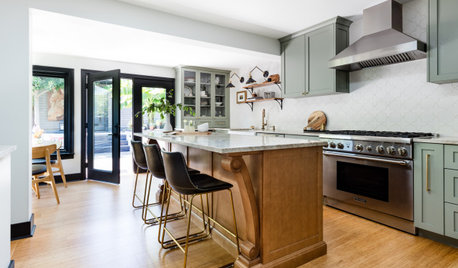
KITCHEN DESIGNKitchen of the Week: Soft Green Cabinets and a Wood Island
A Seattle designer helps a couple rethink their layout and create a fresh palette that honors the home’s Craftsman roots
Full Story
KITCHEN MAKEOVERSKitchen of the Week: Soft and Creamy Palette and a New Layout
A designer helps her cousin reconfigure a galley layout to create a spacious new kitchen with two-tone cabinets
Full Story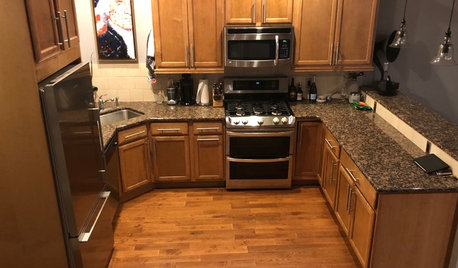
BEFORE AND AFTERSSee How Refaced Cabinets Brighten This Dated Kitchen
By updating the cabinets, countertop and backsplash, designers help a homeowner create a fresh, modern style on a budget
Full Story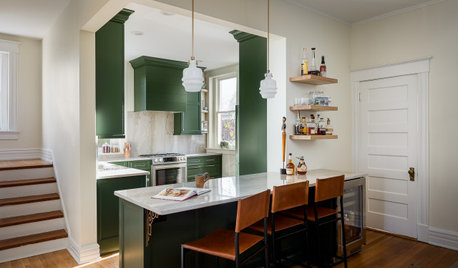
KITCHEN MAKEOVERSKitchen of the Week: Deep Green Cabinets Star in 136 Square Feet
Two designers update a Kentucky kitchen with bold cabinets and a more user-friendly layout fit for entertaining
Full StorySponsored
Custom Craftsmanship & Construction Solutions in Franklin County
More Discussions






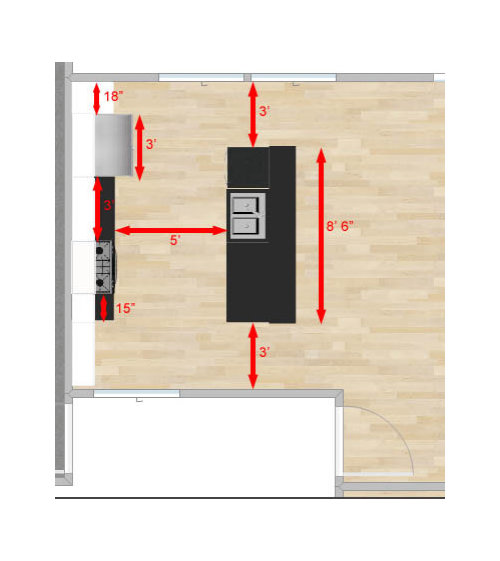


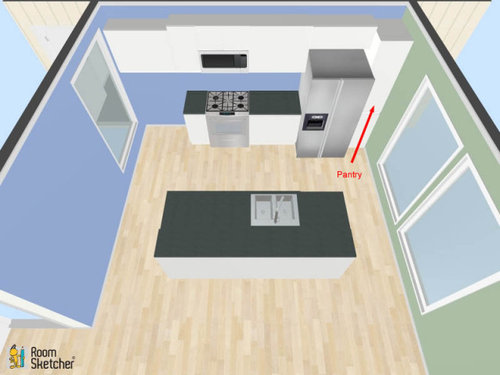

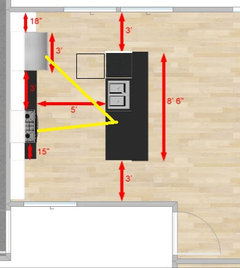




mama goose_gw zn6OH