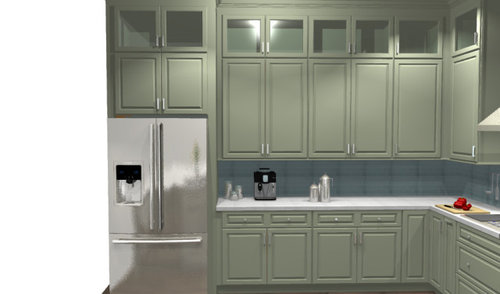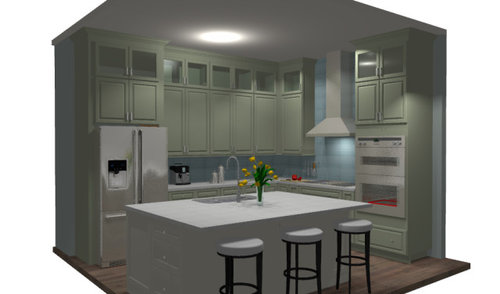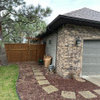Opinions on new kitchen layout
English Karen
3 years ago
Featured Answer
Sort by:Oldest
Comments (25)
Related Professionals
La Habra Interior Designers & Decorators · Enterprise Architects & Building Designers · Spring Valley Architects & Building Designers · Fort Wayne Furniture & Accessories · Cibolo General Contractors · Green Bay General Contractors · Mishawaka General Contractors · Nampa General Contractors · Springfield Kitchen & Bathroom Designers · Eagle Mountain Kitchen & Bathroom Remodelers · Cocoa Beach Kitchen & Bathroom Remodelers · Crestline Kitchen & Bathroom Remodelers · Walnut Creek Kitchen & Bathroom Remodelers · Middlesex Kitchen & Bathroom Remodelers · Palestine Kitchen & Bathroom RemodelersEnglish Karen
3 years agokatinparadise
3 years agoSonja Suitor
3 years agoEnglish Karen
3 years agoscoutfinch72
3 years agomama goose_gw zn6OH
3 years agokazzuk
3 years agolast modified: 3 years agoCarolae
3 years agoCarolae
3 years agokatinparadise
3 years agochispa
3 years agofelizlady
3 years agokazzuk
3 years agofelizlady
3 years agokazzuk
3 years agochiflipper
3 years agolast modified: 3 years agokazzuk
3 years agokazzuk
3 years agokatinparadise
3 years agochiflipper
3 years agolast modified: 3 years agomarylut
3 years agomarylut
3 years agoemilyam819
3 years ago
Related Stories

DECORATING GUIDESNo Neutral Ground? Why the Color Camps Are So Opinionated
Can't we all just get along when it comes to color versus neutrals?
Full Story
WALL TREATMENTSExpert Opinion: What’s Next for the Feature Wall?
Designers look beyond painted accent walls to wallpaper, layered artwork, paneling and more
Full Story
KITCHEN DESIGNKitchen of the Week: Barn Wood and a Better Layout in an 1800s Georgian
A detailed renovation creates a rustic and warm Pennsylvania kitchen with personality and great flow
Full Story
KITCHEN OF THE WEEKKitchen of the Week: Beachy Good Looks and a Layout for Fun
A New Hampshire summer home’s kitchen gets an update with a hardworking island, better flow and coastal colors
Full Story
KITCHEN DESIGNKitchen of the Week: Brick, Wood and Clean White Lines
A family kitchen retains its original brick but adds an eat-in area and bright new cabinets
Full Story
KITCHEN APPLIANCESFind the Right Oven Arrangement for Your Kitchen
Have all the options for ovens, with or without cooktops and drawers, left you steamed? This guide will help you simmer down
Full Story
KITCHEN DESIGNSingle-Wall Galley Kitchens Catch the 'I'
I-shape kitchen layouts take a streamlined, flexible approach and can be easy on the wallet too
Full Story
KITCHEN LAYOUTSHow to Plan the Perfect U-Shaped Kitchen
Get the most out of this flexible layout, which works for many room shapes and sizes
Full Story
KITCHEN DESIGNHow to Design a Kitchen Island
Size, seating height, all those appliance and storage options ... here's how to clear up the kitchen island confusion
Full Story
HOMES AROUND THE WORLDThe Kitchen of Tomorrow Is Already Here
A new Houzz survey reveals global kitchen trends with staying power
Full Story














katinparadise