Help designing my new living room
jillybean103
3 years ago
Featured Answer
Sort by:Oldest
Comments (44)
Design Girl
3 years agojillybean103
3 years agolast modified: 3 years agoRelated Professionals
Easton Furniture & Accessories · Englewood Furniture & Accessories · Asheville Furniture & Accessories · Clive Furniture & Accessories · Rockland Lighting · Struthers Interior Designers & Decorators · Taylors Architects & Building Designers · Euclid Kitchen & Bathroom Designers · Kalamazoo Kitchen & Bathroom Designers · Columbia Furniture & Accessories · Toledo Furniture & Accessories · Beverly Hills Furniture & Accessories · Pine Hills General Contractors · Pocatello General Contractors · West Whittier-Los Nietos General Contractorsjillybean103
3 years agonjmomma
3 years agojillybean103
3 years agojillybean103
3 years agojillybean103
3 years agojillybean103
3 years agojillybean103
3 years agofreedomplace1
3 years agolast modified: 3 years agojillybean103
3 years agoDesign Interior South
3 years agolast modified: 3 years agojillybean103 thanked Design Interior Southjillybean103
3 years agojillybean103
3 years agojillybean103
3 years agojillybean103
3 years agoDesign Interior South
3 years agojillybean103
3 years agojillybean103
3 years agolast modified: 3 years agojillybean103
3 years agojillybean103
3 years agoDesign Interior South
3 years agoDesign Girl
3 years agojillybean103
3 years agojillybean103
3 years agolast modified: 3 years agokatinparadise
3 years agolast modified: 3 years agoDesign Interior South
3 years agojillybean103
3 years ago
Related Stories

UNIVERSAL DESIGNMy Houzz: Universal Design Helps an 8-Year-Old Feel at Home
An innovative sensory room, wide doors and hallways, and other thoughtful design moves make this Canadian home work for the whole family
Full Story
BATHROOM DESIGNKey Measurements to Help You Design a Powder Room
Clearances, codes and coordination are critical in small spaces such as a powder room. Here’s what you should know
Full Story
STANDARD MEASUREMENTSKey Measurements to Help You Design Your Home
Architect Steven Randel has taken the measure of each room of the house and its contents. You’ll find everything here
Full Story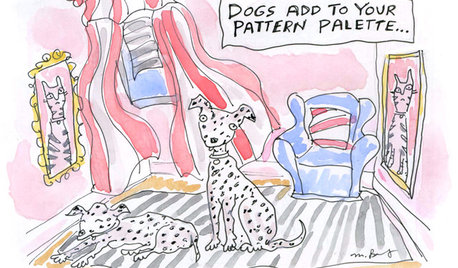
8 Ways Dogs Help You Design
Need to shake up a room, find a couch or go paperless? Here are some ideas to chew on
Full Story
LIVING ROOMSA Living Room Miracle With $1,000 and a Little Help From Houzzers
Frustrated with competing focal points, Kimberlee Dray took her dilemma to the people and got her problem solved
Full Story
REMODELING GUIDESKey Measurements for a Dream Bedroom
Learn the dimensions that will help your bed, nightstands and other furnishings fit neatly and comfortably in the space
Full Story

KITCHEN DESIGNKey Measurements to Help You Design Your Kitchen
Get the ideal kitchen setup by understanding spatial relationships, building dimensions and work zones
Full Story
KITCHEN DESIGNDesign Dilemma: My Kitchen Needs Help!
See how you can update a kitchen with new countertops, light fixtures, paint and hardware
Full Story
REMODELING GUIDESKey Measurements to Help You Design the Perfect Home Office
Fit all your work surfaces, equipment and storage with comfortable clearances by keeping these dimensions in mind
Full StorySponsored
Columbus Design-Build, Kitchen & Bath Remodeling, Historic Renovations
More Discussions






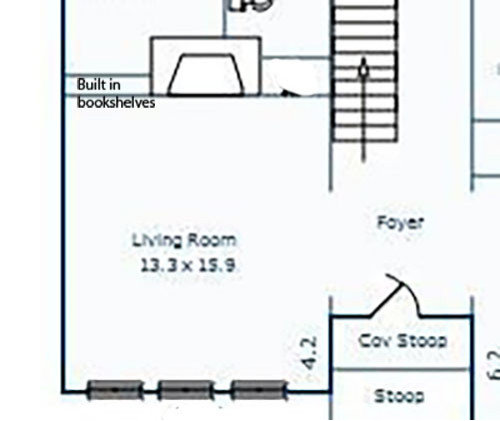
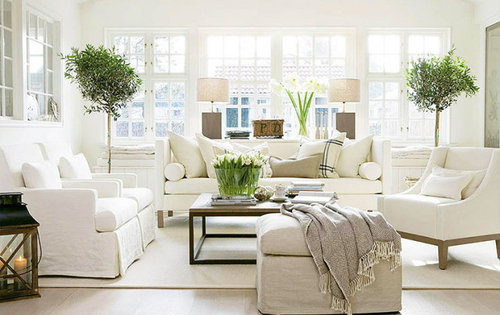
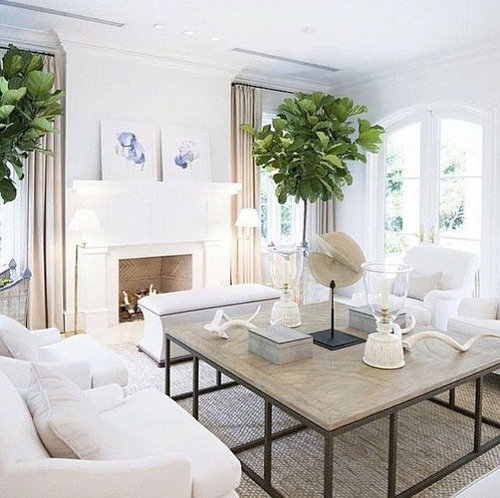
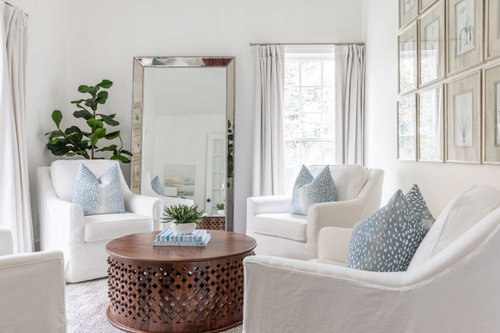
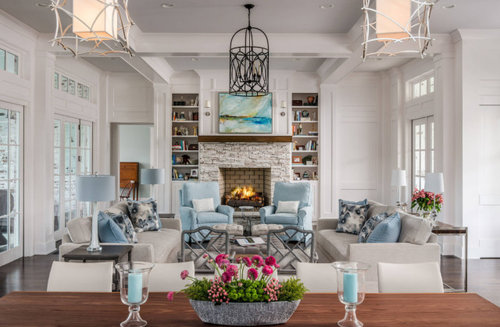
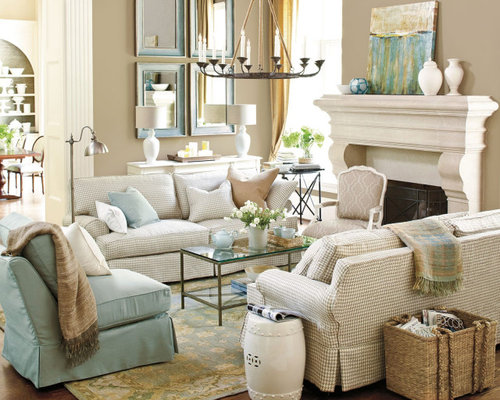
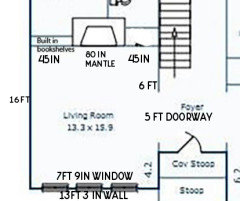
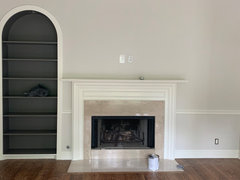
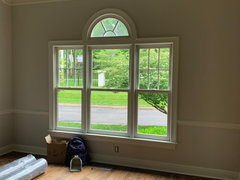

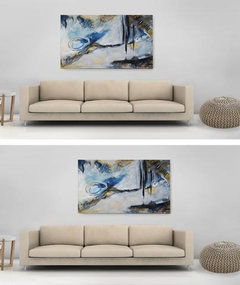
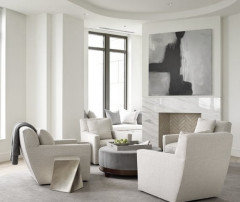
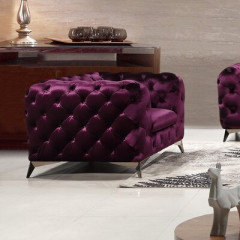
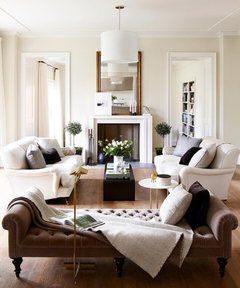

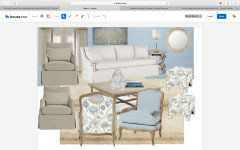
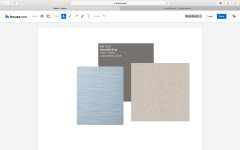
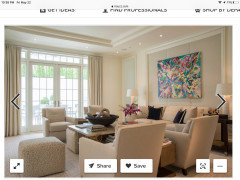
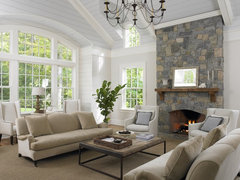
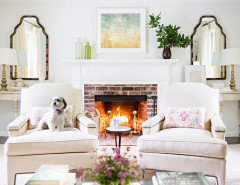
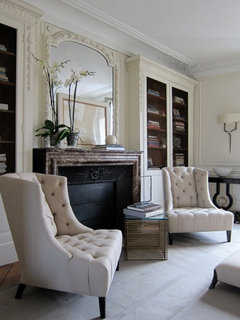

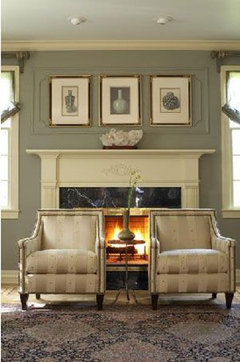

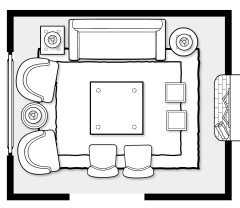
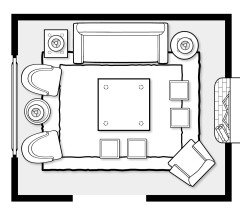
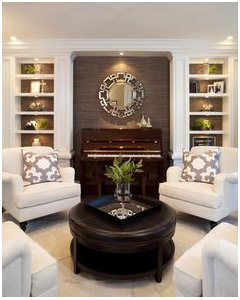
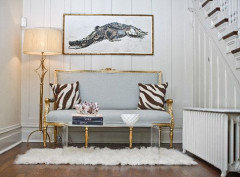
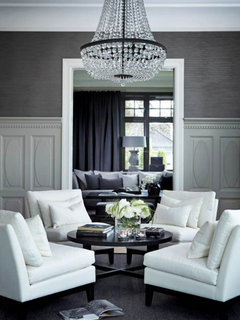
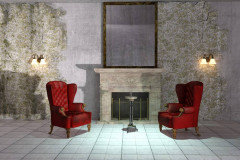
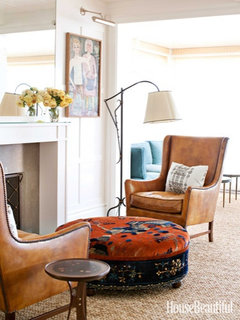
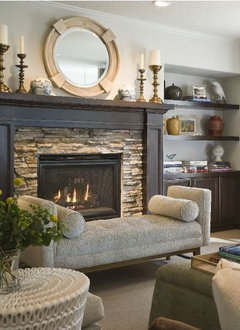
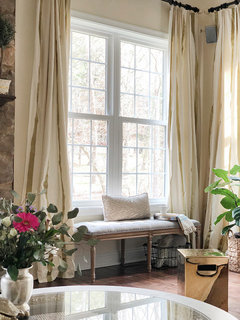
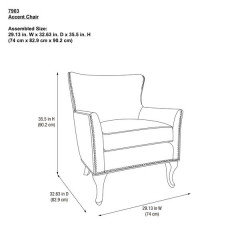
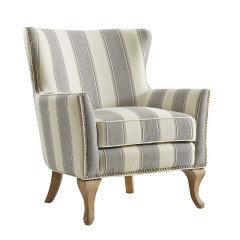
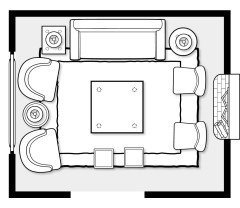
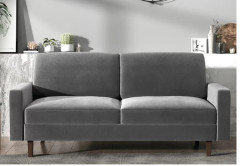
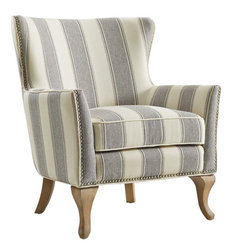
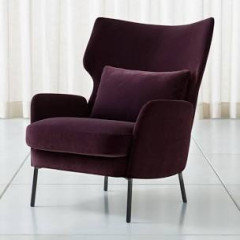
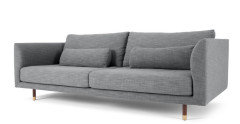
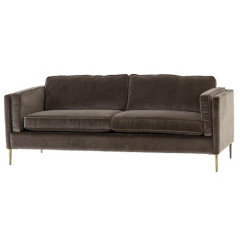
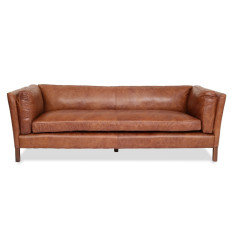



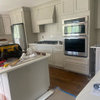
Patricia Colwell Consulting