Kitchen Layout Confusion - New Builder Home
moosical mama
3 years ago
last modified: 3 years ago
Featured Answer
Sort by:Oldest
Comments (46)
PPF.
3 years agomegs1030
3 years agoRelated Professionals
Dania Beach Architects & Building Designers · West Jordan Home Builders · Murraysville General Contractors · Browns Mills General Contractors · Corsicana General Contractors · ‘Ewa Beach General Contractors · Fridley General Contractors · Greenville General Contractors · Hutchinson General Contractors · Irving General Contractors · Kemp Mill General Contractors · Leominster General Contractors · Milton General Contractors · Tooele Cabinets & Cabinetry · Ardmore Tile and Stone Contractorsmoosical mama
3 years agobpath
3 years agovinmarks
3 years agomegs1030
3 years agoemilyam819
3 years agomama goose_gw zn6OH
3 years agoMark Bischak, Architect
3 years agomoosical mama
3 years agolast modified: 3 years agomoosical mama
3 years agoMark Bischak, Architect
3 years agomama goose_gw zn6OH
3 years agolast modified: 3 years agomoosical mama
3 years agolast modified: 3 years agomama goose_gw zn6OH
3 years agolast modified: 3 years agomama goose_gw zn6OH
3 years agolast modified: 3 years agomoosical mama
3 years agolast modified: 3 years agocsgs
3 years agoDiana Bier Interiors, LLC
3 years agolyfia
3 years agothinkdesignlive
3 years agomoosical mama
3 years agothinkdesignlive
3 years agothinkdesignlive
3 years agolast modified: 3 years agomama goose_gw zn6OH
3 years agoDiana Bier Interiors, LLC
3 years agolast modified: 3 years agomoosical mama
3 years agolast modified: 3 years agolove2browse
3 years agoDiana Bier Interiors, LLC
3 years agoroccouple
3 years agothinkdesignlive
3 years agothinkdesignlive
3 years agothinkdesignlive
3 years agoNewideas
3 years agobpath
3 years agolast modified: 3 years agomoosical mama
3 years agolyfia
3 years agothinkdesignlive
3 years agolast modified: 3 years agomoosical mama
3 years agothinkdesignlive
3 years agomegs1030
3 years agolyfia
3 years ago
Related Stories
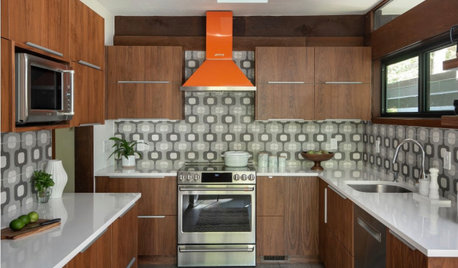
KITCHEN MAKEOVERSKitchen of the Week: Preserving a 1970 Home’s Modern Flavor
The kitchen’s walnut cabinetry, funky backsplash tile and bright orange vent hood complement the home’s architecture
Full Story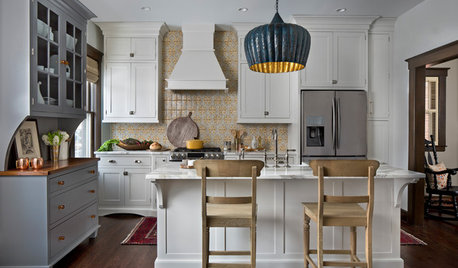
KITCHEN OF THE WEEKKitchen of the Week: New Kitchen Fits an Old Home
A designer does some clever room rearranging rather than adding on to this historic Detroit home
Full Story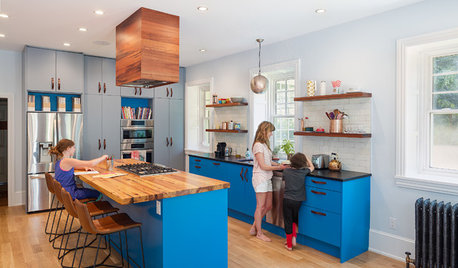
KITCHEN CABINETSBright Blue Kitchen Cabinets Make a Modern Statement in a Historic Home
Warm reclaimed wood provides balance to the bold hue, while an open and airy layout clears the way for light and views to the backyard
Full Story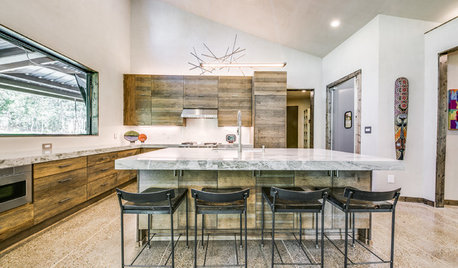
MODERN HOMESHouzz Tour: Builder Moves From Party House to Kid-Friendly Home
A Texas pro designs and builds a one-story home with a safe room and an unconventional layout just right for her family
Full Story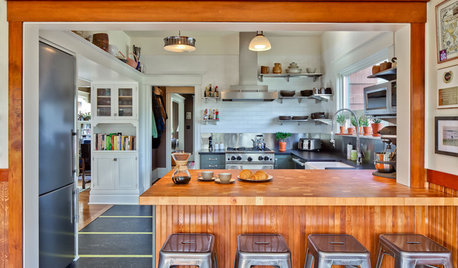
KITCHEN DESIGNKitchen of the Week: New Traditional Style in a 1900s Home
A more open layout gives a Seattle kitchen much-needed breathing room, while classic materials maintain its character
Full Story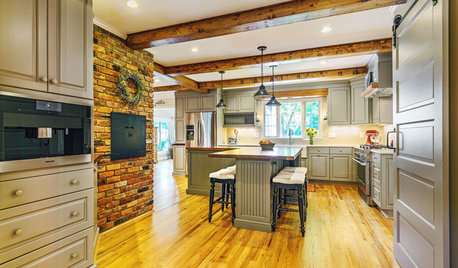
KITCHEN DESIGNKitchen of the Week: Opening the Layout Calms the Chaos
A full remodel in a Colonial style creates better flow and a cozier vibe for a couple and their 7 home-schooled kids
Full Story
KITCHEN DESIGNKitchen of the Week: Remodel Spurs a New First-Floor Layout
A designer creates a more workable kitchen for a food blogger while improving its connection to surrounding spaces
Full Story
KITCHEN DESIGNKitchen of the Week: Barn Wood and a Better Layout in an 1800s Georgian
A detailed renovation creates a rustic and warm Pennsylvania kitchen with personality and great flow
Full Story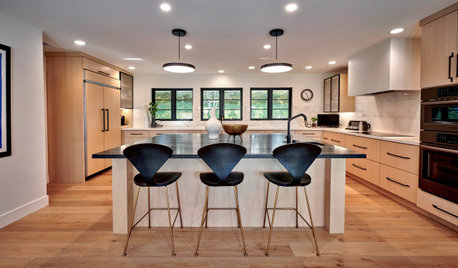
KITCHEN DESIGNKitchen of the Week: Zoned Layout for a Family That Loves to Cook
A designer makes a kitchen function for three generations and gives it warm, modern style
Full Story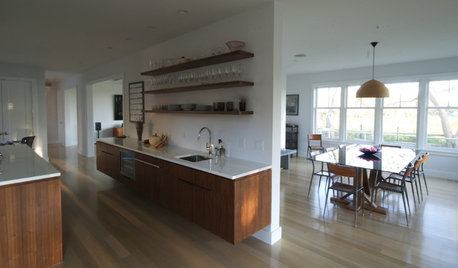
KITCHEN DESIGNThe 4 Things Home Buyers Really Want in Kitchen Cabinetry
For the biggest return on your kitchen investment, you've got to know these key ingredients for cabinetry with wide appeal
Full Story






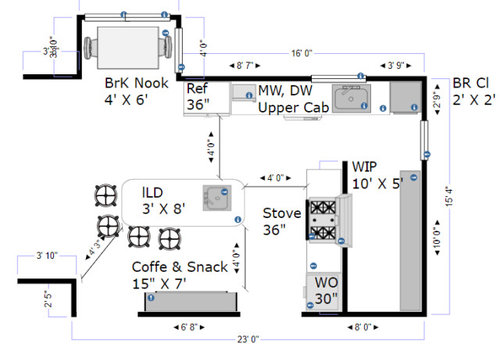
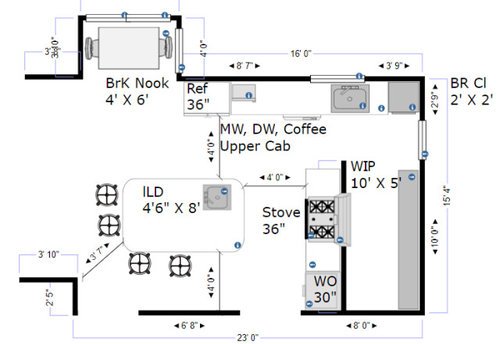
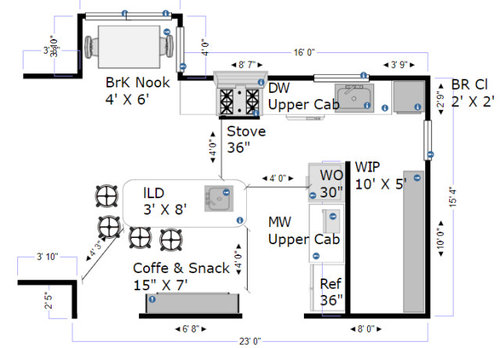
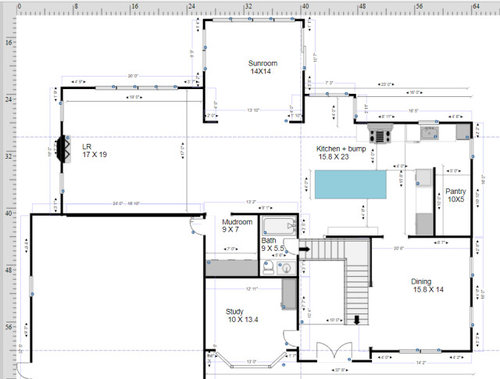

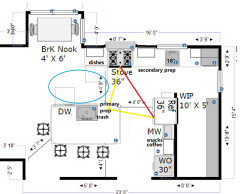
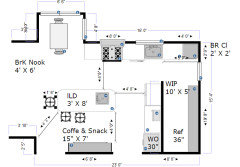
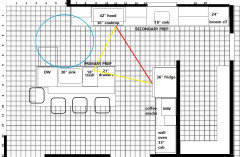

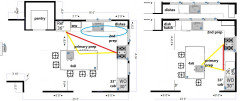
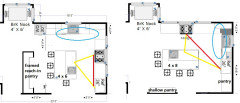

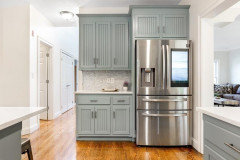
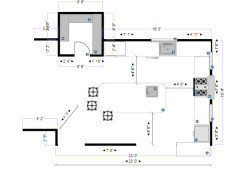

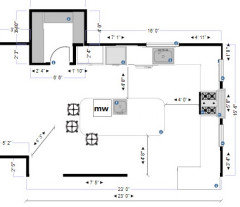
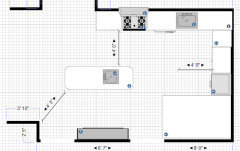
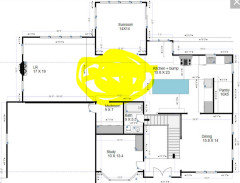

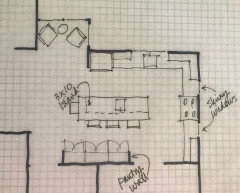
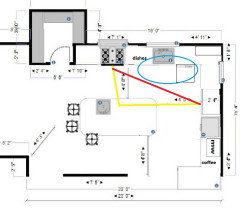

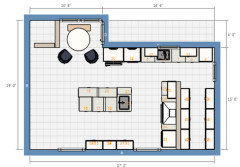
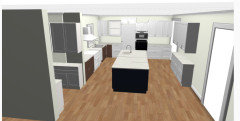


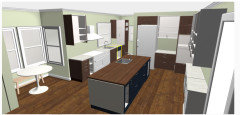
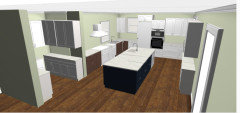
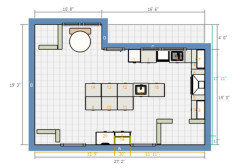




Diana Bier Interiors, LLC