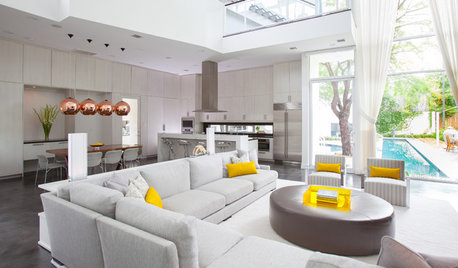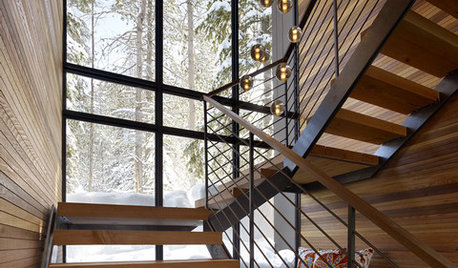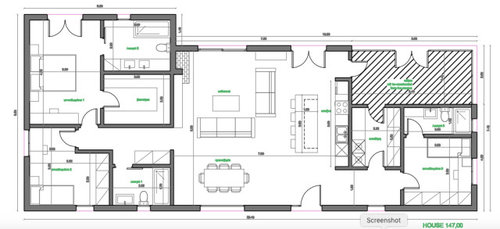Open Plan Living Space
homeingreece
3 years ago
Featured Answer
Sort by:Oldest
Comments (26)
homeingreece
3 years agoRelated Professionals
Martinsville Architects & Building Designers · Castaic Design-Build Firms · Woodland Design-Build Firms · Roseburg Home Builders · The Crossings General Contractors · Foothill Ranch General Contractors · Livermore General Contractors · Wolf Trap General Contractors · Ken Caryl Architects & Building Designers · Hemet Kitchen & Bathroom Designers · Clark Furniture & Accessories · Grand Junction General Contractors · Ravenna General Contractors · Selma General Contractors · Sheboygan General Contractorshomeingreece
3 years agoanj_p
3 years agobpath
3 years agothinkdesignlive
3 years agothinkdesignlive
3 years agoSabrina Alfin Interiors
3 years agolast modified: 3 years agohomeingreece
3 years agoMark Bischak, Architect
3 years agohomeingreece
3 years agoWestCoast Hopeful
3 years agobpath
3 years agohomeingreece
3 years agobpath
3 years agolast modified: 3 years agohomeingreece
3 years agohomeingreece
3 years agoanj_p
3 years agohomeingreece
3 years agoanj_p
3 years agomainenell
3 years agothinkdesignlive
3 years agoMark Bischak, Architect
3 years agohomeingreece
3 years agohomeingreece
3 years ago
Related Stories

SHOP HOUZZShop Houzz: How to Decorate an Open-Plan Space
Give yourself some breathing room with a flowing, open furniture layout
Full Story
REMODELING GUIDES8 Architectural Tricks to Enhance an Open-Plan Space
Make the most of your open-plan living area with the use of light, layout and zones
Full Story
ROOM OF THE DAYRoom of the Day: Classic Meets Contemporary in an Open-Plan Space
Soft tones and timeless pieces ensure that the kitchen, dining and living areas in this new English home work harmoniously as one
Full Story
REMODELING GUIDES10 Things to Consider When Creating an Open Floor Plan
A pro offers advice for designing a space that will be comfortable and functional
Full Story
ARCHITECTUREOpen Plan Not Your Thing? Try ‘Broken Plan’
This modern spin on open-plan living offers greater privacy while retaining a sense of flow
Full Story
REMODELING GUIDESHouse Planning: When You Want to Open Up a Space
With a pro's help, you may be able remove a load-bearing wall to turn two small rooms into one bigger one
Full Story
DECORATING GUIDES9 Ways to Define Spaces in an Open Floor Plan
Look to groupings, color, angles and more to keep your open plan from feeling unstructured
Full Story
ARCHITECTUREDesign Workshop: How to Separate Space in an Open Floor Plan
Rooms within a room, partial walls, fabric dividers and open shelves create privacy and intimacy while keeping the connection
Full Story
MORE ROOMSCreating Nests in Open-Plan Spaces
The cool-weather nesting season is just around the corner. Here's how to cozy up a wide expanse of space
Full Story
REMODELING GUIDESThe Open Floor Plan: Creating a Cohesive Space
Connect Your Spaces With a Play of Color, Materials and Subtle Accents
Full Story










Mark Bischak, Architect