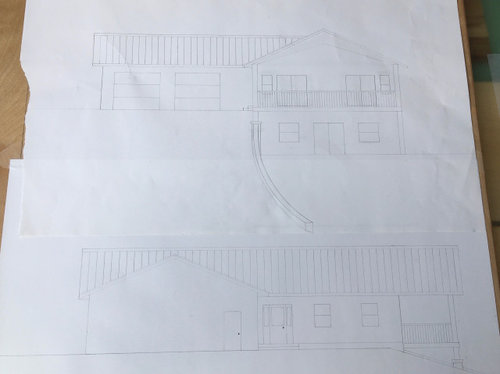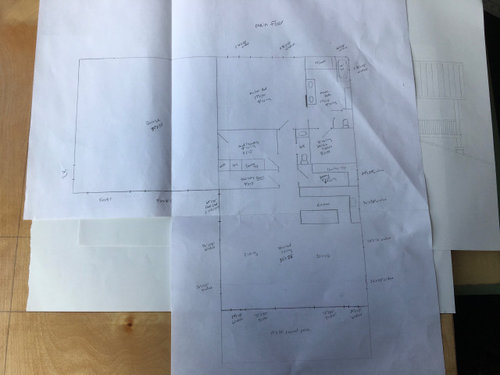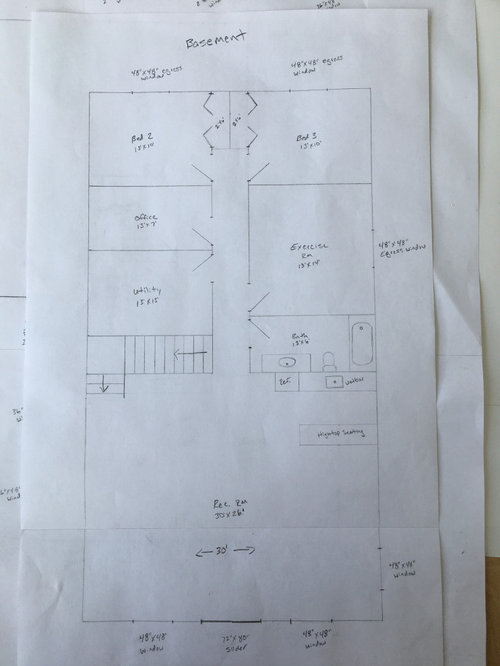Please critique my house plans!
Marissa Portera
3 years ago
Featured Answer
Sort by:Oldest
Comments (16)
Patricia Colwell Consulting
3 years agoWestCoast Hopeful
3 years agoRelated Professionals
Browns Mills General Contractors · Florham Park General Contractors · Parma General Contractors · Winfield General Contractors · Rocky Point Architects & Building Designers · Everett Kitchen & Bathroom Designers · Martinsburg Kitchen & Bathroom Designers · San Jacinto Kitchen & Bathroom Designers · Terryville Kitchen & Bathroom Designers · Hilton Head Island Furniture & Accessories · Murray Furniture & Accessories · Coffeyville General Contractors · Mansfield General Contractors · Tabernacle General Contractors · Van Buren General Contractorsanj_p
3 years agoVirgil Carter Fine Art
3 years agoMark Bischak, Architect
3 years agoMrs Pete
3 years agolast modified: 3 years agocpartist
3 years agoMarissa Portera
3 years agowiscokid
3 years agolast modified: 3 years agobtydrvn
3 years agobtydrvn
3 years agobtydrvn
3 years agobtydrvn
3 years agobtydrvn
3 years agopartim
3 years agolast modified: 3 years ago
Related Stories

GARDENING AND LANDSCAPINGNo Fall Guys, Please: Ideas for Lighting Your Outdoor Steps
Safety and beauty go hand in hand when you light landscape stairways and steps with just the right mix
Full Story
HOUSEPLANTSMother-in-Law's Tongue: Surprisingly Easy to Please
This low-maintenance, high-impact houseplant fits in with any design and can clear the air, too
Full Story
BATHROOM DESIGNUpload of the Day: A Mini Fridge in the Master Bathroom? Yes, Please!
Talk about convenience. Better yet, get it yourself after being inspired by this Texas bath
Full Story
HOME OFFICESQuiet, Please! How to Cut Noise Pollution at Home
Leaf blowers, trucks or noisy neighbors driving you berserk? These sound-reduction strategies can help you hush things up
Full Story
DECORATING GUIDESPlease Touch: Texture Makes Rooms Spring to Life
Great design stimulates all the senses, including touch. Check out these great uses of texture, then let your fingers do the walking
Full Story
HOUZZ TOURSMy Houzz: Hold the (Freight) Elevator, Please!
Industrial style for this artist's live-work loft in Pittsburgh starts before you even walk through the door
Full Story
ARCHITECTUREOpen Plan Not Your Thing? Try ‘Broken Plan’
This modern spin on open-plan living offers greater privacy while retaining a sense of flow
Full Story
REMODELING GUIDESHome Designs: The U-Shaped House Plan
For outdoor living spaces and privacy, consider wings around a garden room
Full StorySponsored
Columbus Area's Luxury Design Build Firm | 17x Best of Houzz Winner!
More Discussions
















btydrvn