Side by side ovens in floor to ceiling cupboards
HU-85082954
3 years ago
Featured Answer
Sort by:Oldest
Comments (11)
Jonathan
3 years agoRelated Professionals
Auburn Kitchen & Bathroom Remodelers · Glens Falls Architects & Building Designers · Henderson Architects & Building Designers · King of Prussia Kitchen & Bathroom Designers · Aliso Viejo Furniture & Accessories · Bon Air General Contractors · Kailua Kona General Contractors · Roseburg General Contractors · Selma General Contractors · Tyler General Contractors · San Jose Kitchen & Bathroom Designers · Auburn Kitchen & Bathroom Remodelers · Turlock Kitchen & Bathroom Remodelers · York Kitchen & Bathroom Remodelers · East Saint Louis Cabinets & CabinetryHU-85082954
3 years agoDaisy England
3 years agoHU-85082954
3 years agoRichard L
3 years agoHU-85082954
3 years agoSmeg UK
3 years agoHU-85082954
3 years agoRuth Brooksbank
3 years ago
Related Stories
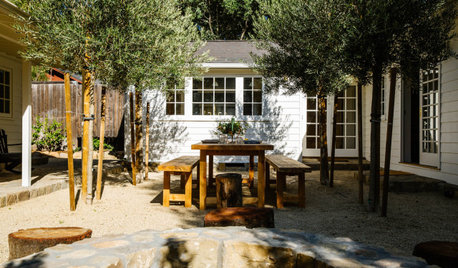
HOUZZ TOURSHouzz Tour: Side-by-Side Cottages Make a Charming Family Home
In Ojai, California, individual structures are transformed into a home with separate bunk and living spaces
Full Story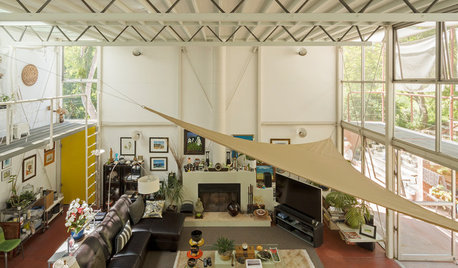
FEATURESThe Side-by-Side Homes That Friendship Built
A 1960s experiment in cooperative living offers ideas and lessons for a new generation of creative home dwellers
Full Story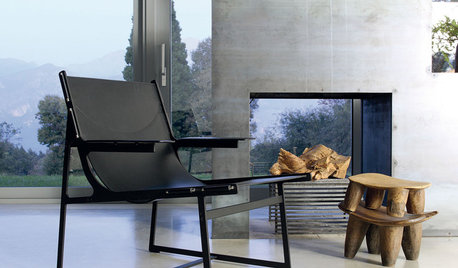
LIVING ROOMSDouble-Sided Fireplaces Multiply Design Options
Flames on two (or more) sides of a fireplace turn up the heat in interior designs
Full Story
LOFTSEnjoy the Warm Side of Loft Living
Industrial Spaces Cozy Up With Wood, Seagrass and Touches of Luxe
Full Story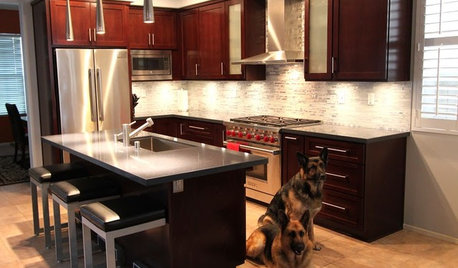
BEFORE AND AFTERSReader Project: California Kitchen Joins the Dark Side
Dark cabinets and countertops replace peeling and cracking all-white versions in this sleek update
Full Story
KITCHEN DESIGNKitchen of the Week: Industrial Design’s Softer Side
Dark gray cabinets and stainless steel mix with warm oak accents in a bright, family-friendly London kitchen
Full Story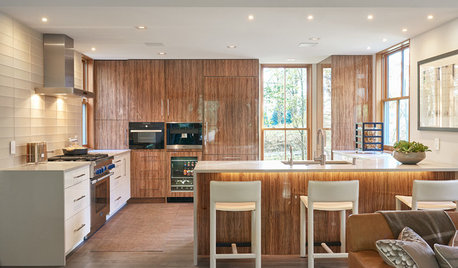
KITCHEN DESIGNShould You Go for Floor-to-Ceiling Cabinets in Your Kitchen?
Confining much of your storage to one wall offers advantages, as these stylish designs show
Full Story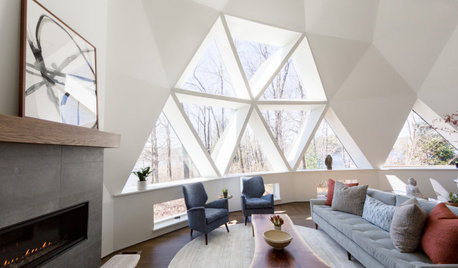
HOUZZ TOURSBuckminster Fuller-Inspired Geodesic Dome Shows Its Bright Side
A designer and a builder in Massachusetts remodel spaces and add white paint to highlight the triangular shapes
Full Story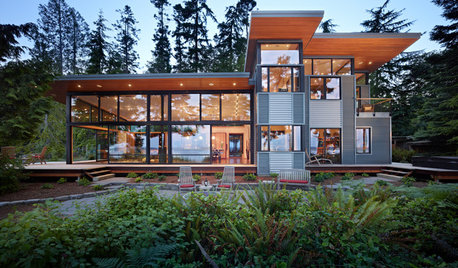
HOUZZ TOURSHouzz Tour: Natural Meets Industrial in a Canal-Side Washington Home
Wood and steel mix with copious glass in a contemporary new build that seamlessly transitions to the outdoors
Full Story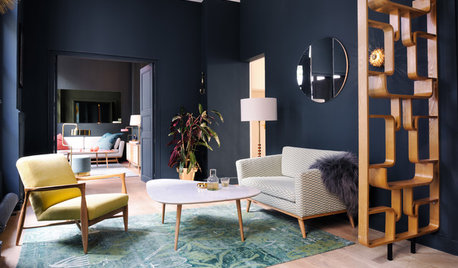
REMODELING GUIDESDo You Recognize These 5 Common Side Effects of Remodeling?
We offer advice on how to counter ‘scope creep,’ home-decoration fixation, second-guessing and more
Full StoryMore Discussions






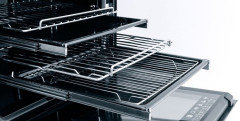


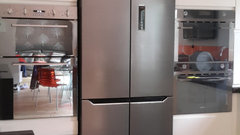
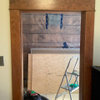


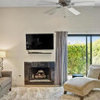
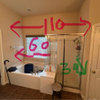
Andrew