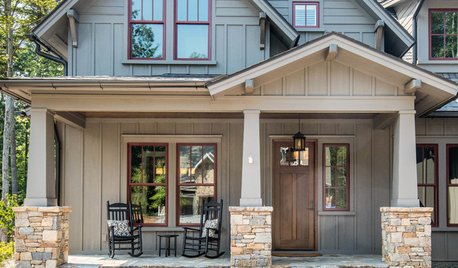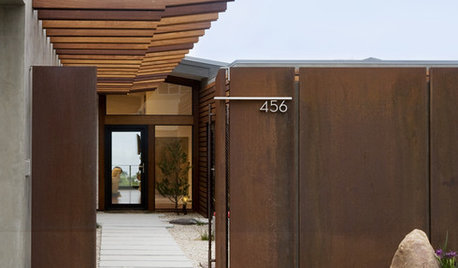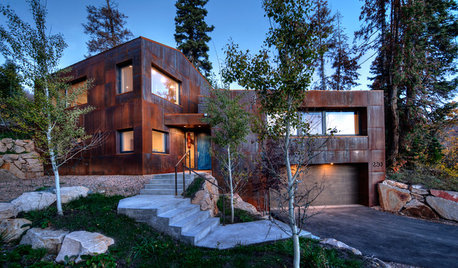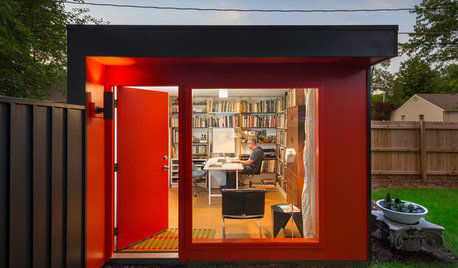Architect, Designer, or Contractor?
cksommer
3 years ago
Related Stories

DESIGN PRACTICEDesign Practice: Start-up Costs for Architects and Designers
How much cash does it take to open a design company? When you use free tools and services, it’s less than you might think
Full Story
HOUZZ TOURSAn Architect Designs a Passive Home for His Family
This pro puts energy-efficient principles into practice in his weekend home in Long Island, New York
Full Story
WORKING WITH PROS11 Questions to Ask an Architect or a Building Designer
Before you make your hiring decision, ask these questions to find the right home design pro for your project
Full Story
MOST POPULAR8 Things Successful Architects and Designers Do
Good architects tell a story and engage the senses. They understand the rules — and know when to break them
Full Story
GREEN BUILDINGArchitects Design Their Own Passive Houses
To learn more about the techniques, these pros designed and built these energy-efficient homes for their own families
Full Story
ARCHITECTUREThink Like an Architect: Know Your Homesite for a Great Design
Learn how to approach a building site the way professionals do — considering everything in sight
Full Story
REMODELING GUIDESContractor Tips: Advice for Laundry Room Design
Thinking ahead when installing or moving a washer and dryer can prevent frustration and damage down the road
Full Story
ARCHITECTUREThink Like an Architect: How to Pass a Design Review
Up the chances a review board will approve your design with these time-tested strategies from an architect
Full Story
GREAT DESIGNERSDesign Icons: Rudolph M. Schindler, Evolving Architect-Artist
Breaking ground with collective dwellings and indoor-outdoor living, Schindler had a distinctive style that influenced architects to come
Full Story
OUTBUILDINGS4 Awesome Backyard Home Offices of Architects and Designers
Tour the personalized studios and sheds Houzz pros designed and built for themselves
Full StoryMore Discussions








Patricia Colwell Consulting
dsnine
Related Professionals
Pedley Architects & Building Designers · Riverdale Design-Build Firms · Rantoul Home Builders · Berkley Home Builders · Cedar Hill General Contractors · Newington General Contractors · Mount Sinai Interior Designers & Decorators · Lafayette Architects & Building Designers · Washington Architects & Building Designers · Denver Furniture & Accessories · Tucker Furniture & Accessories · Kendall Furniture & Accessories · Chillicothe General Contractors · Exeter General Contractors · Mobile General Contractorsmissenigma
Sabrina Alfin Interiors
Mark Bischak, Architect
cksommerOriginal Author
User
WestCoast Hopeful
Mark Bischak, Architect
missenigma
JAN MOYER
JAN MOYER
tdemonti
Joseph Corlett, LLC