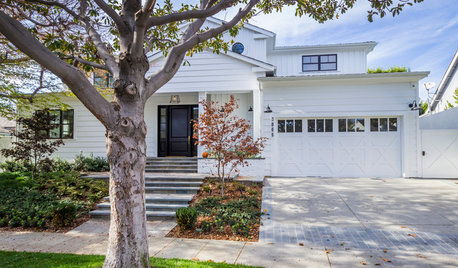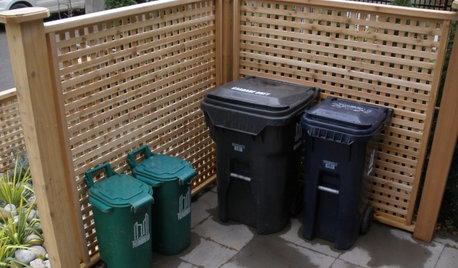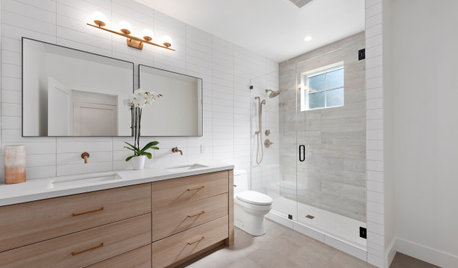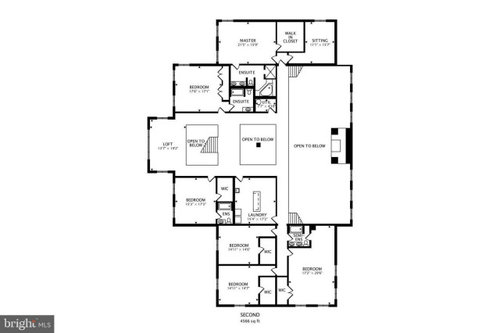How easily can parts of this layout be modified?
Kap A
3 years ago
Featured Answer
Sort by:Oldest
Comments (17)
Patricia Colwell Consulting
3 years agoJennifer K
3 years agoRelated Professionals
Niles Kitchen & Bathroom Remodelers · South Park Township Kitchen & Bathroom Remodelers · Vienna Kitchen & Bathroom Remodelers · Fargo General Contractors · Titusville General Contractors · Birmingham Interior Designers & Decorators · Fargo Furniture & Accessories · Country Walk General Contractors · Jacksonville General Contractors · Livermore General Contractors · Roselle Kitchen & Bathroom Designers · Brentwood Kitchen & Bathroom Remodelers · San Juan Capistrano Kitchen & Bathroom Remodelers · Glenn Heights Kitchen & Bathroom Remodelers · Phelan Cabinets & Cabinetryartemis_ma
3 years agodecoenthusiaste
3 years agobpath
3 years agolast modified: 3 years agokatinparadise
3 years agolmckuin
3 years agoJennifer K
3 years agolmckuin
3 years agoLisa Dipiro
3 years agoKap A
3 years agobpath
3 years agolast modified: 3 years agoKap A
3 years agolast modified: 3 years agoPatricia Colwell Consulting
3 years agoKap A
3 years ago
Related Stories

TRANSITIONAL HOMESHouzz Tour: Part Traditional, Part Modern and All Family Friendly
With clean lines, vintage touches and durable surfaces everywhere, this Los Angeles home balances tastes and needs beautifully
Full Story
THE POLITE HOUSEThe Polite House: What Can I Do About My Neighbors’ Trash Cans?
If you’re tired of staring at unsightly garbage way before pickup day, it’s time to have some tough conversations
Full Story
ADDITIONSWhat an Open-Plan Addition Can Do for Your Old House
Don’t resort to demolition just yet. With a little imagination, older homes can easily be adapted for modern living
Full Story
DECORATING GUIDESHow to Plan a Living Room Layout
Pathways too small? TV too big? With this pro arrangement advice, you can create a living room to enjoy happily ever after
Full Story
BATHROOM DESIGN10 Bathroom Layout Mistakes and How to Avoid Them
Experts offer ways to dodge pitfalls that can keep you from having a beautiful, well-functioning bathroom
Full Story
KITCHEN DESIGN10 Common Kitchen Layout Mistakes and How to Avoid Them
Pros offer solutions to create a stylish and efficient cooking space
Full Story
KITCHEN DESIGNDetermine the Right Appliance Layout for Your Kitchen
Kitchen work triangle got you running around in circles? Boiling over about where to put the range? This guide is for you
Full Story
INSIDE HOUZZPopular Layouts for Remodeled Kitchens Now
The L-shape kitchen reigns and open-plan layouts are still popular, the 2020 U.S. Houzz Kitchen Trends Study finds
Full Story
LIVING ROOMS8 Living Room Layouts for All Tastes
Go formal or as playful as you please. One of these furniture layouts for the living room is sure to suit your style
Full Story
TILEHow to Choose the Right Tile Layout
Brick, stacked, mosaic and more — get to know the most popular tile layouts and see which one is best for your room
Full Story











Kap AOriginal Author