Master Bathroom Layout - Please Criticize
A Green
3 years ago
last modified: 3 years ago
Featured Answer
Sort by:Oldest
Comments (37)
Related Professionals
Glade Hill Kitchen & Bathroom Remodelers · Biloxi Kitchen & Bathroom Remodelers · St. Louis Kitchen & Bathroom Designers · Phoenix Furniture & Accessories · Artesia General Contractors · Rohnert Park General Contractors · Texas City General Contractors · Wheaton General Contractors · Bethpage Kitchen & Bathroom Designers · Bellevue Kitchen & Bathroom Remodelers · Vista Kitchen & Bathroom Remodelers · Salisbury Cabinets & Cabinetry · Watauga Cabinets & Cabinetry · Bellwood Cabinets & Cabinetry · Ojus Window TreatmentsA Green
3 years agolast modified: 3 years agoSharon Brindley Designs
3 years agothinkdesignlive
3 years agothinkdesignlive
3 years agoA Green
3 years agoSharon Brindley Designs
3 years agoSharon Brindley Designs
3 years agoSharon Brindley Designs
3 years agoA Green
3 years agolast modified: 3 years agoSharon Brindley Designs
3 years agothinkdesignlive
3 years agoRock Kyndl
3 years agoSharon Brindley Designs
3 years agoDesigns with Character
3 years agoScott MacKenzie
3 years agoginasmitasin
3 years agoA Green
3 years agodebbiecz
3 years ago
Related Stories

BATHROOM DESIGNUpload of the Day: A Mini Fridge in the Master Bathroom? Yes, Please!
Talk about convenience. Better yet, get it yourself after being inspired by this Texas bath
Full Story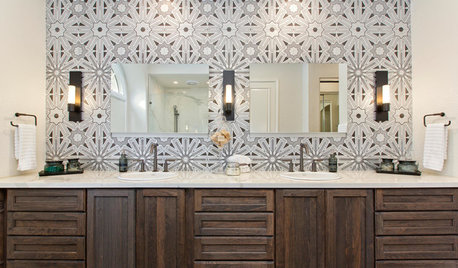
BATHROOM MAKEOVERSRoom of the Day: Art Deco Tile Dazzles in a Master Bathroom
A reconfigured layout creates a pleasing flow, lots of storage and better function
Full Story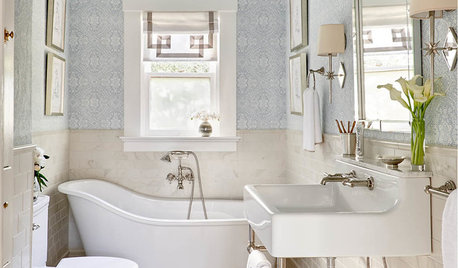
BATHROOM MAKEOVERSRoom of the Day: A Luxury Master Bathroom With a Historic Feel
A Napa, California, couple overhaul the only bathroom in their first home to replace a clunky layout and unwelcoming finishes
Full Story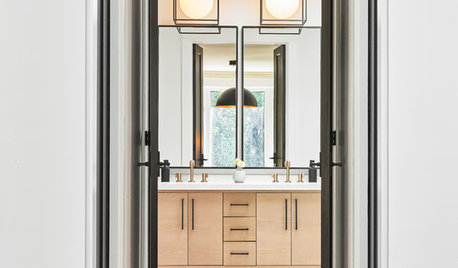
BEFORE AND AFTERSBefore and After: Master Bathroom Gains a 5-Star Hotel Feel
Carefully edited materials and a strategic layout give this master bathroom the look and vibe of a resort retreat
Full Story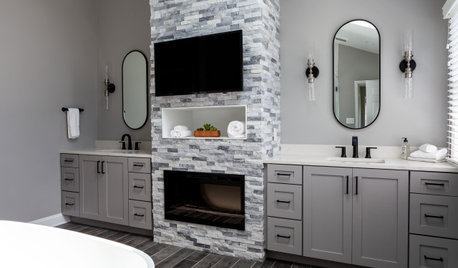
BATHROOM DESIGNBathroom of the Week: A Smarter Layout With a TV and Fireplace
A designer transforms a Pennsylvania couple’s cramped and dated master bath into an airy retreat with relaxing amenities
Full Story
BATHROOM DESIGNBathroom of the Week: Light, Airy and Elegant Master Bath Update
A designer and homeowner rethink an awkward layout and create a spa-like retreat with stylish tile and a curbless shower
Full Story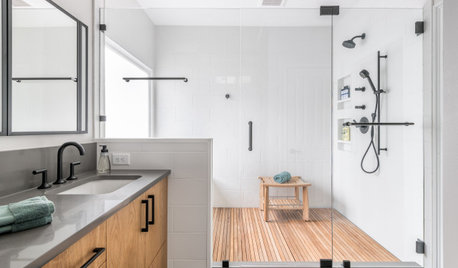
BATHROOM DESIGNBathroom of the Week: Clean Modern Style for a Master Bath
Designers transform a dated bathroom into a spa-like space with a better layout and new fixtures, finishes and storage
Full Story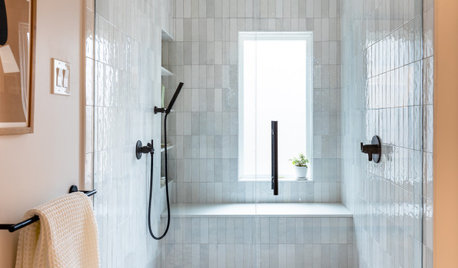
BATHROOM MAKEOVERSBathroom of the Week: Streamlined Layout With a Soothing Spa Feel
A designer helps a Texas couple update their master bathroom with a large open shower and a fresh look
Full Story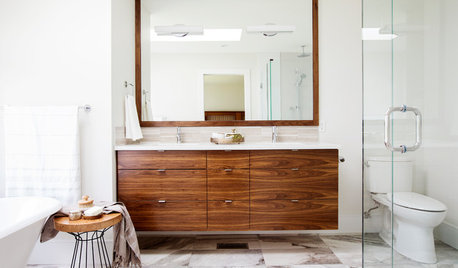
BATHROOM MAKEOVERSRoom of the Day: Walnut Vanity Warms Up a Master Bathroom
Marblelike tile, a floating vanity and a soaking tub elevate the simple design of this white bath
Full Story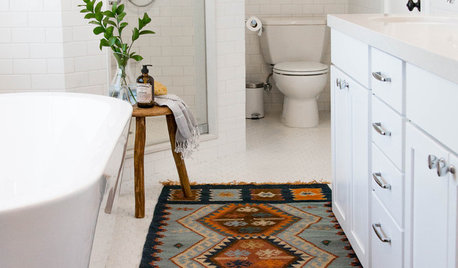
BATHROOM MAKEOVERSRoom of the Day: A Master Bathroom With Modern Farmhouse Style
A bright white and light gray palette gives this new bathroom a look that’s clean and serene
Full Story










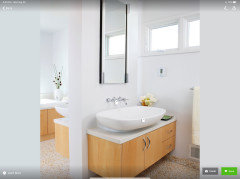


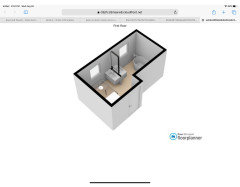




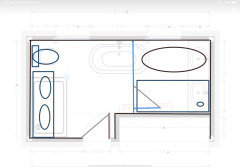

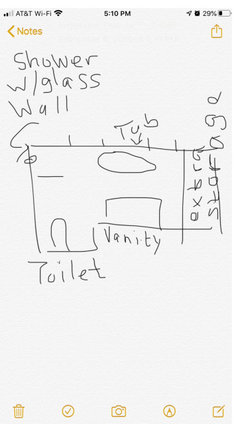
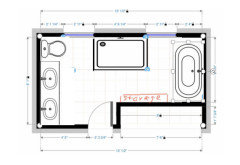
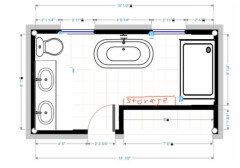
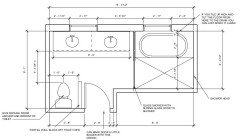


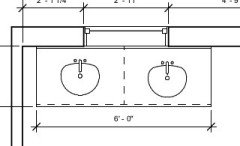

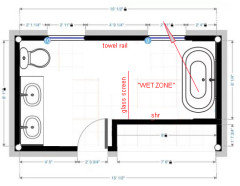
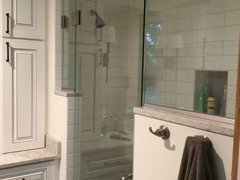
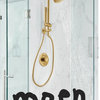


debbiecz