lsland and Kitchen Table
fsg89
3 years ago
Featured Answer
Sort by:Oldest
Comments (15)
jck910
3 years agoBeth H. :
3 years agoRelated Professionals
Vancouver Architects & Building Designers · Mesa Furniture & Accessories · Bel Air General Contractors · Brighton General Contractors · Kailua Kona General Contractors · New Braunfels General Contractors · Saint George General Contractors · Prior Lake Cabinets & Cabinetry · Short Hills Cabinets & Cabinetry · Lafayette Kitchen & Bathroom Designers · Pasadena Kitchen & Bathroom Remodelers · Whitefish Bay Tile and Stone Contractors · Fort Washington Kitchen & Bathroom Remodelers · Mooresville Kitchen & Bathroom Remodelers · Cornelius Tile and Stone ContractorsCarol jean Mudgett
3 years agoCarol jean Mudgett
3 years agomrykbee
3 years agofsg89
3 years agoIg222
3 years agolast modified: 3 years agofsg89
3 years agofsg89
3 years agoCindy
3 years agofelizlady
3 years agofelizlady
3 years agofsg89
3 years agolast modified: 3 years agomrykbee
3 years ago
Related Stories

BEFORE AND AFTERSKitchen of the Week: Bungalow Kitchen’s Historic Charm Preserved
A new design adds function and modern conveniences and fits right in with the home’s period style
Full Story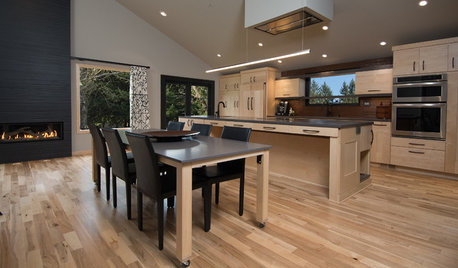
KITCHEN DESIGNKitchen of the Week: A Handy Rollout Dining Table Adds Flexibility
The dual-use eating surface is just one of the smart design features in this renovated Oregon kitchen
Full Story
PRODUCT PICKSGuest Picks: Catch Spring Fever in the Kitchen and on the Table
Let zingy colors, budding plants and more freshen your cooking and eating spaces to match the new season
Full Story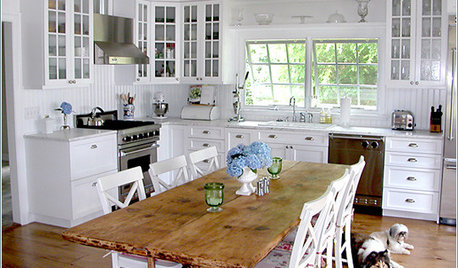
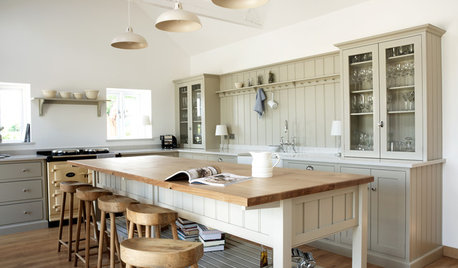
FURNITUREKitchen Tables for the Real Lives We’re Living
They see it all: homework, stories and, of course, meals
Full Story
KITCHEN DESIGNTake a Seat at the New Kitchen-Table Island
Hybrid kitchen islands swap storage for a table-like look and more seating
Full Story
KITCHEN DESIGNGoodbye, Island. Hello, Kitchen Table
See why an ‘eat-in’ table can sometimes be a better choice for a kitchen than an island
Full Story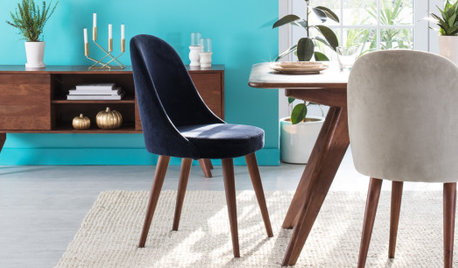
SHOP HOUZZTrade Pricing: Kitchen Tables and Chairs
Dining chairs and bistro tables for a eat-in kitchen
Full Story0

KITCHEN ISLANDSWhich Is for You — Kitchen Table or Island?
Learn about size, storage, lighting and other details to choose the right table for your kitchen and your lifestyle
Full Story





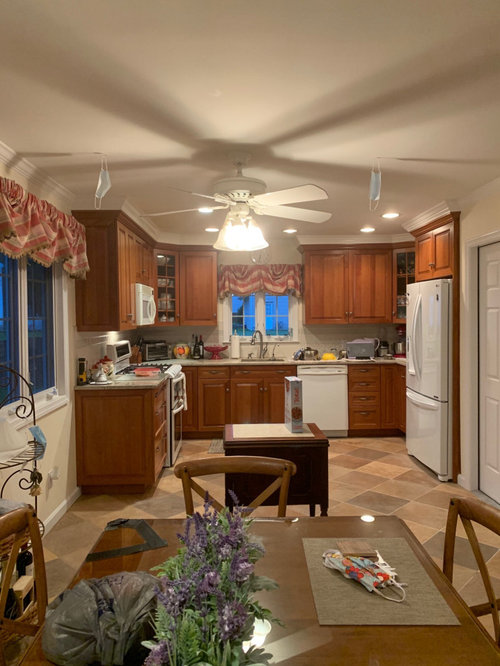


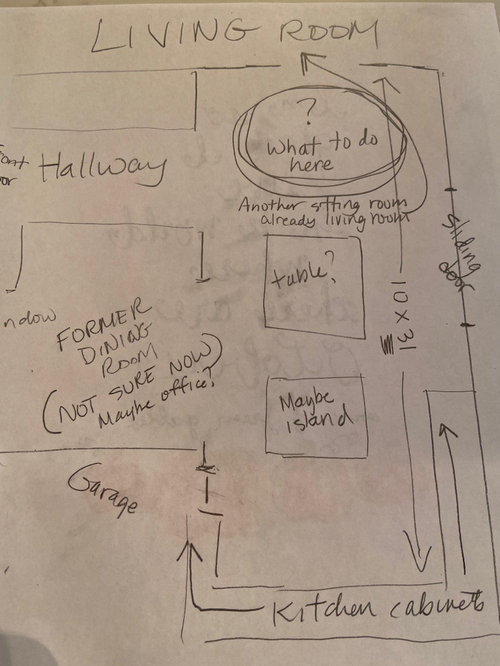


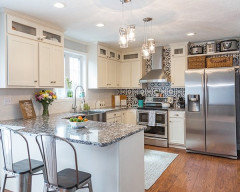
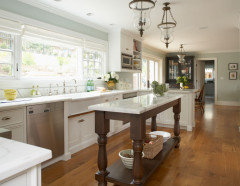


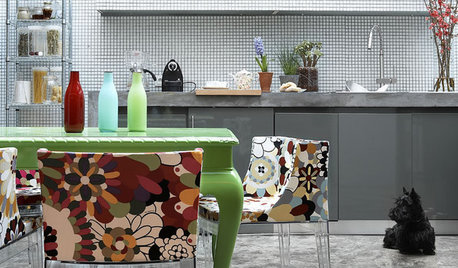


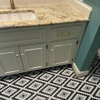

felizlady