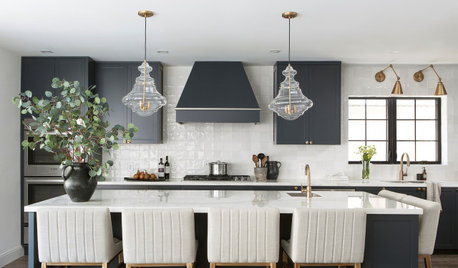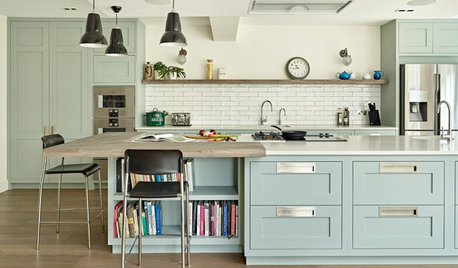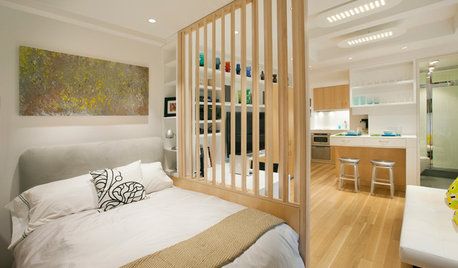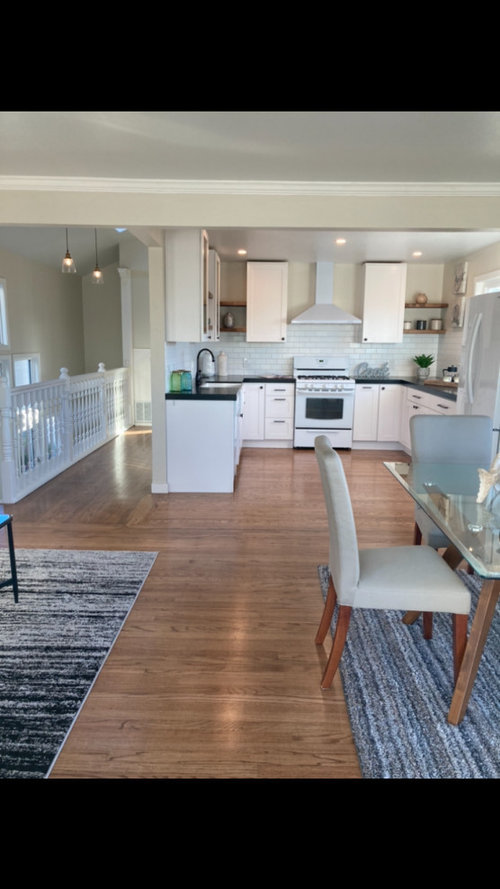Awkward kitchen transition to open floor plan
L Stanley
3 years ago
Related Stories

BEFORE AND AFTERSKitchen of the Week: Saving What Works in a Wide-Open Floor Plan
A superstar room shows what a difference a few key changes can make
Full Story
HOUZZ TVAn Open Floor Plan Updates a Midcentury Home
Tension rods take the place of a load-bearing wall, allowing this Cincinnati family to open up their living areas
Full Story
KITCHEN DESIGNKitchen of the Week: Creamy White, Wood and Brass in an Open Plan
A design-build firm helps a Minnesota couple create a roomy L-shaped kitchen with off-white cabinets and a walnut island
Full Story
KITCHEN DESIGNKitchen of the Week: Black-and-White Elegance in an Open Plan
A Toronto designer helps a couple update their kitchen with soft black cabinets, marble-look countertops and better flow
Full Story
ARCHITECTURE5 Questions to Ask Before Committing to an Open Floor Plan
Wide-open spaces are wonderful, but there are important functional issues to consider before taking down the walls
Full Story
KITCHEN DESIGNKitchen of the Week: Open-Plan Room Perfect for Entertaining
Soft matte finishes and a practical design were key to creating this bright and functional open-plan kitchen
Full Story
DECORATING GUIDES12 Ways to Divide Space in an Open Floor Plan
Look to curtains, furniture orientation and more to define areas that lack walls but serve multiple functions
Full Story
HOUZZ TV LIVETour a Designer’s Glam Home With an Open Floor Plan
In this video, designer Kirby Foster Hurd discusses the colors and materials she selected for her Oklahoma City home
Full Story
ARCHITECTUREDesign Workshop: How to Separate Space in an Open Floor Plan
Rooms within a room, partial walls, fabric dividers and open shelves create privacy and intimacy while keeping the connection
Full Story
DECORATING GUIDESHow to Use Color With an Open Floor Plan
Large, open spaces can be tricky when it comes to painting walls and trim and adding accessories. These strategies can help
Full StorySponsored
Central Ohio's Trusted Home Remodeler Specializing in Kitchens & Baths
More Discussions











Kate Hip
herbflavor
Related Professionals
Home Remodeling · Bensenville Kitchen & Bathroom Designers · Glade Hill Kitchen & Bathroom Remodelers · Southampton Kitchen & Bathroom Remodelers · North Chicago Kitchen & Bathroom Remodelers · Fort Smith Interior Designers & Decorators · Shorewood Interior Designers & Decorators · Bowling Green General Contractors · Mount Laurel General Contractors · Oneida General Contractors · New River Architects & Building Designers · Lenexa Kitchen & Bathroom Designers · San Diego Furniture & Accessories · Auburn Kitchen & Bathroom Remodelers · Fairmont Kitchen & Bathroom Remodelers