Resizing window - weird exterior appearance?
biondanonima (Zone 7a Hudson Valley)
3 years ago
Featured Answer
Sort by:Oldest
Comments (13)
fridge2020
3 years agolatifolia
3 years agoRelated Professionals
San Francisco Window Contractors · Framingham Window Contractors · Edwardsville Window Contractors · Coatesville General Contractors · King of Prussia Carpenters · Asbury Park Architects & Building Designers · Providence Architects & Building Designers · Four Corners Kitchen & Bathroom Designers · Jacksonville Furniture & Accessories · Athens General Contractors · Fredonia General Contractors · Medford General Contractors · San Marcos General Contractors · Indian Creek Cabinets & Cabinetry · Chaparral Tile and Stone Contractorsemilyam819
3 years agobiondanonima (Zone 7a Hudson Valley)
3 years agobiondanonima (Zone 7a Hudson Valley)
3 years agobiondanonima (Zone 7a Hudson Valley)
3 years agoIsaac
3 years agosuezbell
3 years agobiondanonima (Zone 7a Hudson Valley)
3 years ago
Related Stories
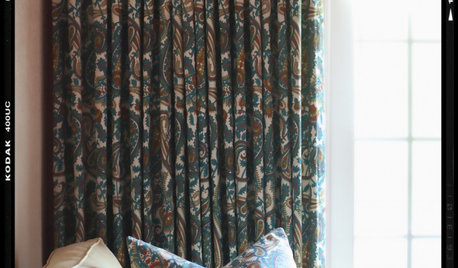
DECORATING GUIDESHow to Get Your Window Treatment Right
Here's the lingo to know to get the draperies you really want
Full Story
GREAT HOME PROJECTSUpgrade Your Windows for Beauty, Comfort and Big Energy Savings
Bid drafts or stuffiness farewell and say hello to lower utility bills with new, energy-efficient windows
Full Story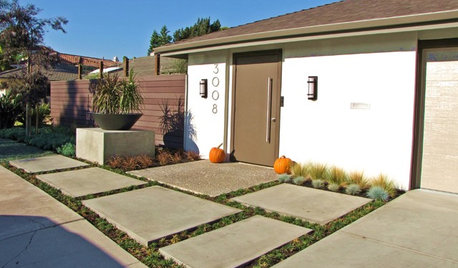
CURB APPEAL8 Amazing Home Exterior Transformations
Witness the facelifts, paint jobs and other changes that turned these homes from drab to fab
Full Story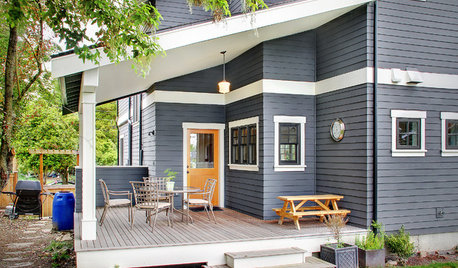
EXTERIORS5 Easy Tips for Choosing Your Exterior Paint Palette
Make your home the talk of the neighborhood — in a good way — with an exterior paint scheme that pops
Full Story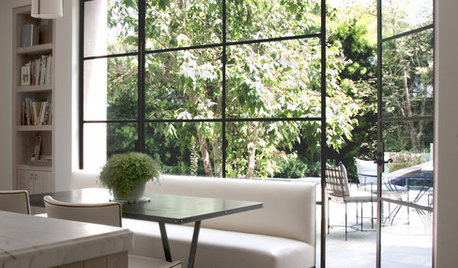
HOUSEKEEPINGThe Best Way to Get Your Windows Spotlessly Clean
Learn the pros’ tips and tricks for cleaning windows and getting them streak-free
Full Story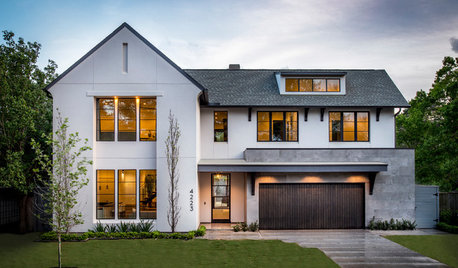
TRENDING NOWThe Top 10 Most Popular Exterior Photos on Houzz
Let these trending outdoor photos inspire an update to your front yard, entry and more
Full Story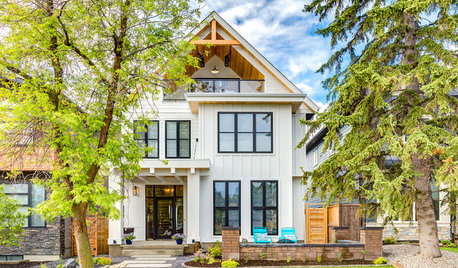
EXTERIORSTrending Now: The Most Popular New Exterior Photos on Houzz
Glamorous garage doors, rounded rooflines and well-executed exterior lighting can boost your home’s curb appeal
Full Story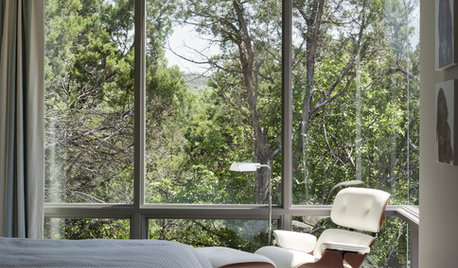
DECORATING GUIDESThe Art of the Window: Drapery Solutions for Difficult Types and Shapes
Stymied by how to hang draperies on a nonstandard window? Check out these tips for dressing 10 tricky window styles
Full Story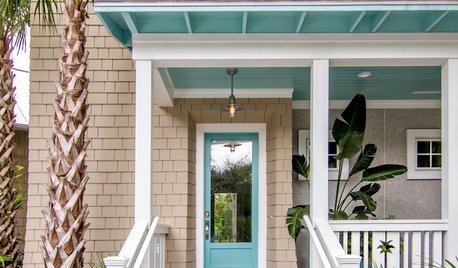
CURB APPEAL10 Unexpected Color Schemes for Home Exteriors
Give your home’s face a brand-new look with paint picks that go beyond the everyday
Full StorySponsored
Columbus Area's Luxury Design Build Firm | 17x Best of Houzz Winner!
More Discussions






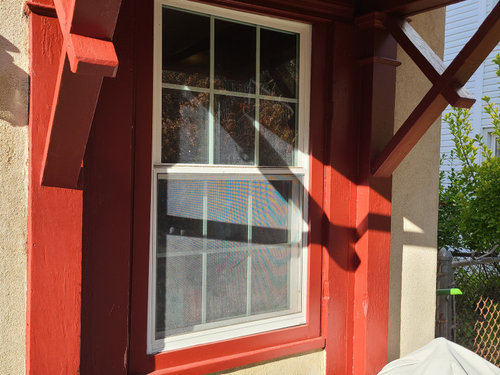
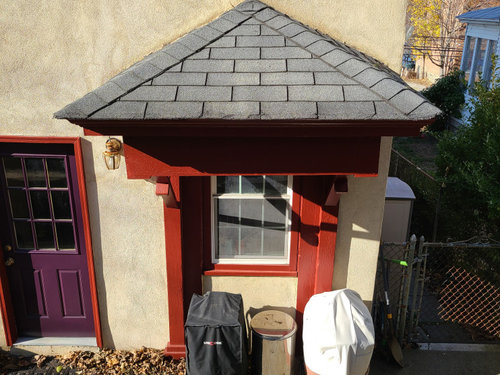
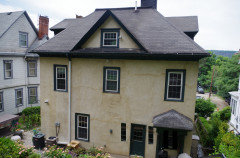
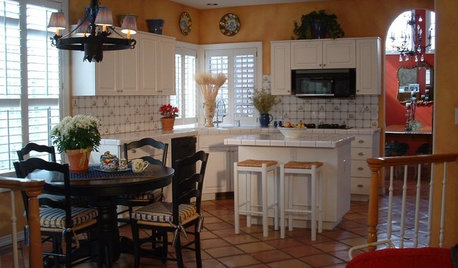



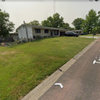
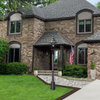
suezbell