Looking for opinions on upper cabinet options!
Amy
3 years ago
last modified: 3 years ago
Related Stories
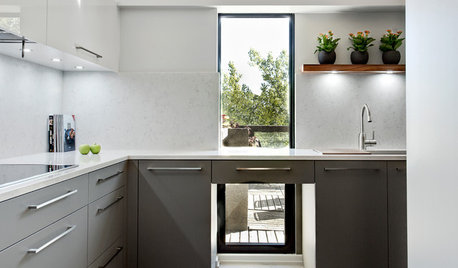
KITCHEN CABINETSThe Pros and Cons of Upper Kitchen Cabinets and Open Shelves
Whether you crave more storage or more open space, this guide will help you choose the right option
Full Story
KITCHEN CABINETSGet the Look of Wood Cabinets for Less
No need to snub plastic laminate as wood’s inferior cousin. Today’s options are stylish and durable — not to mention money saving
Full Story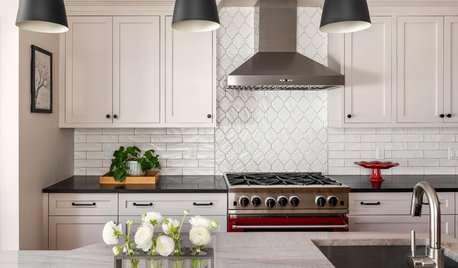
KITCHEN CABINETSDesigners Share Their Favorite Looks for Kitchen Cabinets
Two-tone color schemes and low-profile hardware are among the trendy cabinet looks these designers are loving
Full Story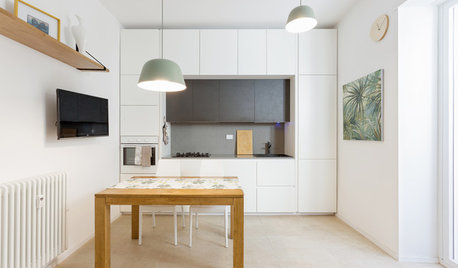
KITCHEN CABINETSGet More Kitchen Storage With Counter-Depth Upper Cabinets
We give you the lowdown on expanding your upper-storage capacity
Full Story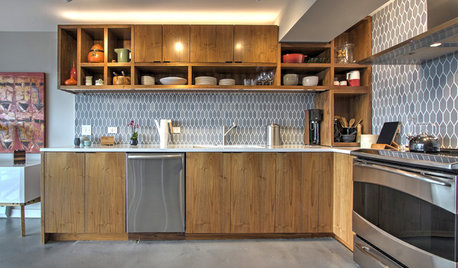
KITCHEN CABINETSHow High Should You Hang Your Upper Kitchen Cabinets?
Don’t let industry norms box you in. Here are some reasons why you might want more space above your countertops
Full Story
KITCHEN DESIGNHow to Lose Some of Your Upper Kitchen Cabinets
Lovely views, display-worthy objects and dramatic backsplashes are just some of the reasons to consider getting out the sledgehammer
Full Story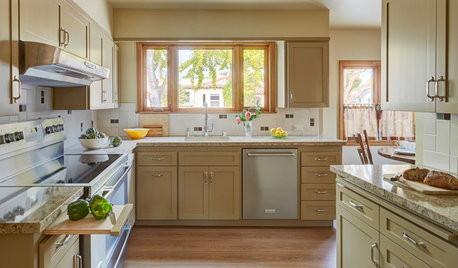
BEFORE AND AFTERSRefaced Cabinets Give This Kitchen a Whole New Look
Homeowners buck the white trend and choose warm, earthy neutrals for their kitchen makeover
Full Story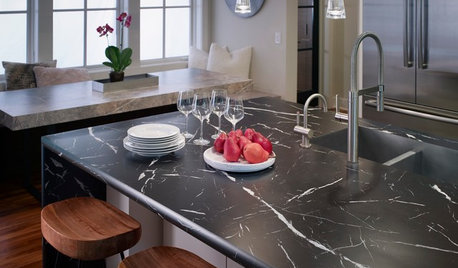
KITCHEN DESIGNNew Looks for Cabinets and Countertops Emerging in 2019
Dark colors, wood patterns and thin surfaces are a few of the trends seen at the recent Kitchen & Bath Industry Show
Full Story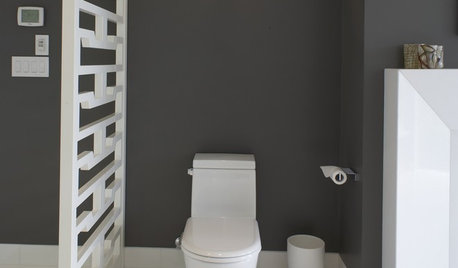
BATHROOM DESIGNHere's (Not) Looking at Loo, Kid: 12 Toilet Privacy Options
Make sharing a bathroom easier with screens, walls and double-duty barriers that offer a little more privacy for you
Full Story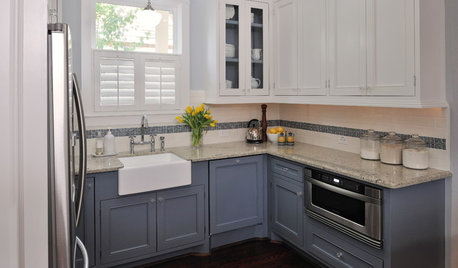
KITCHEN CABINETSKeeping Cabinet Color on the Down Low
Give just base cabinets a colorful coat for a kitchen sporting character and a spacious look
Full StoryMore Discussions








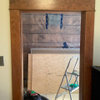
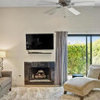
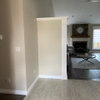

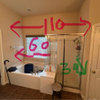
herbflavor
AmyOriginal Author
Related Professionals
Pedley Architects & Building Designers · Clute Kitchen & Bathroom Designers · Phoenix Furniture & Accessories · Leominster General Contractors · Sterling General Contractors · Palm River-Clair Mel General Contractors · Bonita Kitchen & Bathroom Designers · Centerville Kitchen & Bathroom Remodelers · Ewa Beach Kitchen & Bathroom Remodelers · Los Alamitos Kitchen & Bathroom Remodelers · Saint Augustine Kitchen & Bathroom Remodelers · Fairmont Kitchen & Bathroom Remodelers · Aspen Hill Cabinets & Cabinetry · Black Forest Cabinets & Cabinetry · Dover Cabinets & CabinetryFori
AmyOriginal Author
Beth H. :
AmyOriginal Author
Beth H. :
AmyOriginal Author
Fori
MDLN
AmyOriginal Author
AmyOriginal Author
lucky998877
AmyOriginal Author
Fori
littlebug zone 5 Missouri
rmmoseley
AmyOriginal Author
AmyOriginal Author
marylut
AmyOriginal Author
AmyOriginal Author
MDLN
AmyOriginal Author
janzian
Beth H. :
marylut
marylut
AmyOriginal Author
marylut
MDLN
marylut
marylut
marylut
AmyOriginal Author