Kitchen renovation layout
Kim Johnston
3 years ago
Featured Answer
Sort by:Oldest
Comments (21)
Kim Johnston
3 years agoRelated Professionals
Wareham Interior Designers & Decorators · Norristown General Contractors · Norwell General Contractors · Pinewood General Contractors · South Farmingdale Kitchen & Bathroom Designers · Los Angeles Furniture & Accessories · West Palm Beach Furniture & Accessories · Hoffman Estates Furniture & Accessories · Annandale General Contractors · Mansfield General Contractors · Marietta General Contractors · Mira Loma General Contractors · Mobile General Contractors · Rancho Santa Margarita General Contractors · King of Prussia Kitchen & Bathroom DesignersHU-187528210
3 years agoAnnette Federonis
3 years agomama goose_gw zn6OH
3 years agolast modified: 3 years agobiondanonima (Zone 7a Hudson Valley)
3 years agoAnnette Federonis
3 years agobiondanonima (Zone 7a Hudson Valley)
3 years agoanj_p
3 years agoKim Johnston
3 years agolast modified: 3 years agoIlove MyLife
3 years agolast modified: 3 years agomama goose_gw zn6OH
3 years agoemilyam819
3 years agoAnnette Federonis
3 years agoAnnette Federonis
3 years agoAnnette Federonis
3 years agoAnnette Federonis
3 years agoKim Johnston
3 years agoDesign Girl
3 years agoAnnette Federonis
3 years ago
Related Stories

KITCHEN DESIGNKitchen of the Week: Barn Wood and a Better Layout in an 1800s Georgian
A detailed renovation creates a rustic and warm Pennsylvania kitchen with personality and great flow
Full Story
KITCHEN DESIGNCouple Renovates to Spend More Time in the Kitchen
Artistic mosaic tile, custom cabinetry and a thoughtful layout make the most of this modest-size room
Full Story
KITCHEN DESIGNDetermine the Right Appliance Layout for Your Kitchen
Kitchen work triangle got you running around in circles? Boiling over about where to put the range? This guide is for you
Full Story
KITCHEN DESIGNKitchen Layouts: Ideas for U-Shaped Kitchens
U-shaped kitchens are great for cooks and guests. Is this one for you?
Full Story
KITCHEN DESIGNKitchen of the Week: More Light, Better Layout for a Canadian Victorian
Stripped to the studs, this Toronto kitchen is now brighter and more functional, with a gorgeous wide-open view
Full Story
FARMHOUSESKitchen of the Week: Renovation Honors New England Farmhouse’s History
Homeowners and their designer embrace a historic kitchen’s quirks while creating a beautiful and functional cooking space
Full Story
KITCHEN LAYOUTSThe Pros and Cons of 3 Popular Kitchen Layouts
U-shaped, L-shaped or galley? Find out which is best for you and why
Full Story
KITCHEN OF THE WEEKKitchen of the Week: An Awkward Layout Makes Way for Modern Living
An improved plan and a fresh new look update this family kitchen for daily life and entertaining
Full Story
HOUZZ TOURSHouzz Tour: A New Layout Opens an Art-Filled Ranch House
Extensive renovations give a closed-off Texas home pleasing flow, higher ceilings and new sources of natural light
Full Story
HOUZZ TOURSHouzz Tour: Stellar Views Spark a Loft's New Layout
A fantastic vista of the city skyline, along with the need for better efficiency and storage, lead to a Houston loft's renovation
Full Story








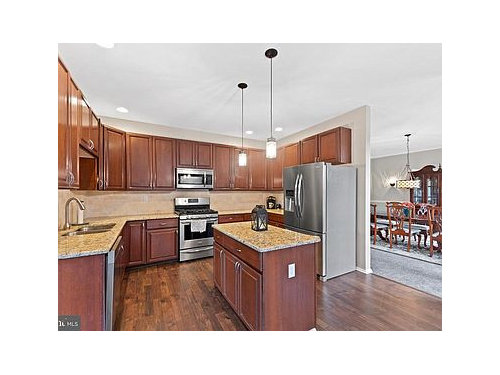


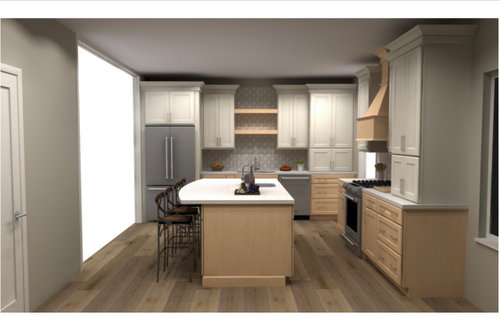





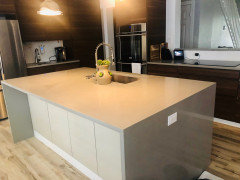





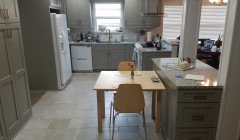

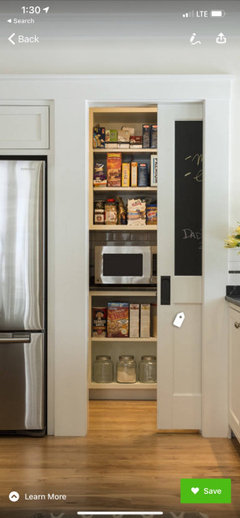
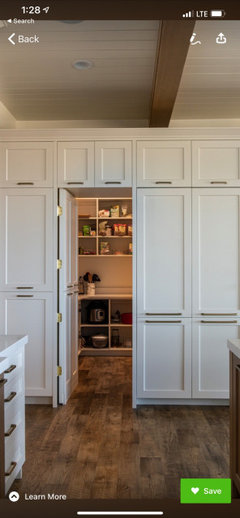





Kim JohnstonOriginal Author