Enclosed porch to serve as breezeway between house & garage
navi_jen
3 years ago
last modified: 3 years ago
Related Stories

LIFEThe Polite House: On Dogs at House Parties and Working With Relatives
Emily Post’s great-great-granddaughter gives advice on having dogs at parties and handling a family member’s offer to help with projects
Full Story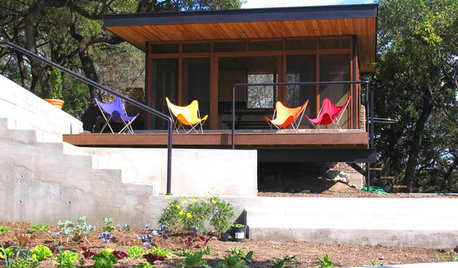
GARDENING AND LANDSCAPINGPorch Life: Modern Porches Step It Up
With dramatically different lines and sometimes not even a separate roof, modern porch designs leave tradition behind
Full Story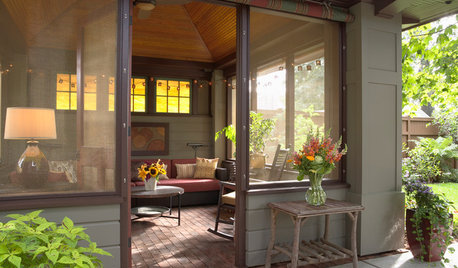
PORCH OF THE WEEKA Summer House With Prairie School Style
A free-standing screened-in pavilion provides a summer getaway in this couple’s Minnesota backyard
Full Story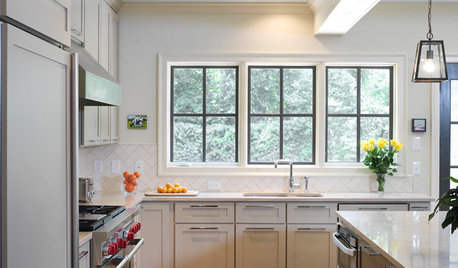
HOUZZ TOURSHouzz Tour: Ranch House Extensions Suit an Atlanta Family
A master suite addition and a new screened-in porch give a family with teenagers some breathing room
Full Story
LANDSCAPE DESIGNGive Curb Appeal a Self-Serving Twist
Suit yourself with a front-yard design that pleases those inside the house as much as viewers from the street
Full Story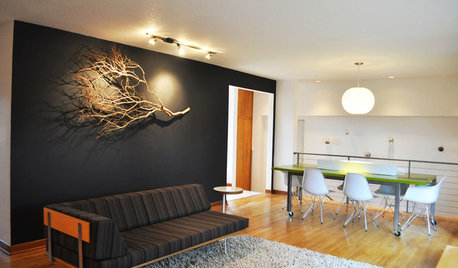
DECORATING GUIDESWeekend Project: 9 Ways to Branch Out Around the House
Natural pieces can change the feeling of a room, whether you use them to hang pots or to serve as chandeliers
Full Story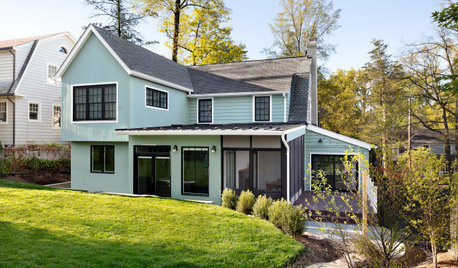
ADDITIONSFamily-Friendly Addition Opens a House to the Backyard
A design-build firm expands a kitchen and adds a family room, screened-in porch and master suite
Full Story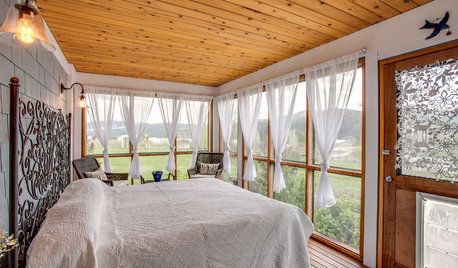
GARDENING AND LANDSCAPING11 Ways to Make Your Sleeping Porch Even Better
Turn off that air conditioner and tune in to the delights of slumbering in the nighttime breeze
Full Story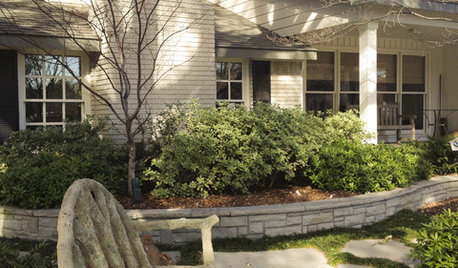
HOUZZ TOURSMy Houzz: Converted Garage Tackled in Remodel
The sports court lost out to a hot tub and a firepit, but the real triumph in this Texas home may just be the stunning garage conversion
Full Story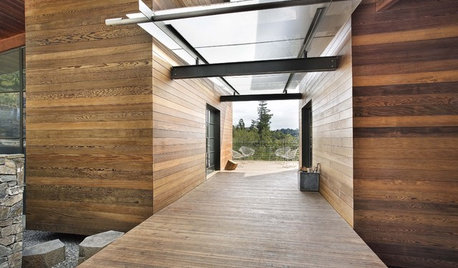
ARCHITECTUREBreezeways: Architecture's Cool Connections
Sheltered open passages link spaces, catch breezes and frame a great view
Full StoryMore Discussions







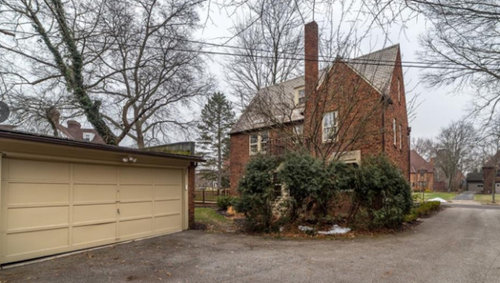




cat_ky
navi_jenOriginal Author
Related Professionals
Arcata Home Builders · Norco Home Builders · Davidson General Contractors · Forest Hills General Contractors · Hammond General Contractors · Havelock General Contractors · Highland Kitchen & Bathroom Designers · Vista Kitchen & Bathroom Remodelers · Cumberland General Contractors · Milton General Contractors · Muskogee General Contractors · Tyler General Contractors · Winchester Architects & Building Designers · Rock Hill Furniture & Accessories · Ventura Furniture & Accessories