HELP Construction STARTS TOMORROW! Kitchen Floor Plan- Thoughts?
tinamiscoe
3 years ago
last modified: 3 years ago
Featured Answer
Sort by:Oldest
Comments (50)
tinamiscoe
3 years agocawaps
3 years agoShannon_WI
3 years agolast modified: 3 years agotinadm
3 years agotinadm
3 years agomegs1030
3 years agotinadm
3 years agotinamiscoe
3 years agoemilyam819
3 years agotinamiscoe
3 years agotinamiscoe
3 years agotinamiscoe
3 years agotinamiscoe
3 years agotinamiscoe
3 years agotinamiscoe
3 years agochispa
3 years agochispa
3 years agotinadm
3 years agoMuriel Thompson
3 years agonew-beginning
3 years agomama goose_gw zn6OH
3 years agotinadm
3 years agolast modified: 3 years agotinadm
3 years agotinadm
3 years agotinadm
3 years agotinadm
3 years agoMuriel Thompson
3 years agotinadm
3 years agorebunky
3 years agotinadm
3 years agorebunky
3 years agomle0782
3 years agotinadm
3 years agotinadm
3 years agotinadm
3 years agotinadm
3 years agotinadm
3 years agoemilyam819
3 years agotinadm
3 years agotinadm
3 years agotinadm
3 years agotinadm
3 years agotinamiscoe
3 years agotinamiscoe
3 years agotinamiscoe
3 years ago
Related Stories

REMODELING GUIDESPlanning a Kitchen Remodel? Start With These 5 Questions
Before you consider aesthetics, make sure your new kitchen will work for your cooking and entertaining style
Full Story
BEFORE AND AFTERSKitchen of the Week: Saving What Works in a Wide-Open Floor Plan
A superstar room shows what a difference a few key changes can make
Full Story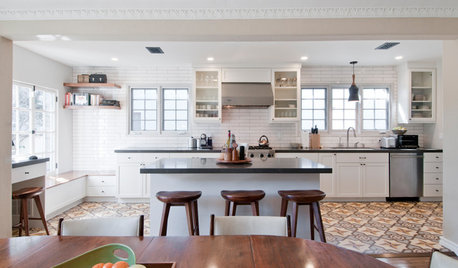
KITCHEN OF THE WEEKKitchen of the Week: Graphic Floor Tiles Accent a White Kitchen
Walls come down to open up the room and create better traffic flow
Full Story
KITCHEN WORKBOOKNew Ways to Plan Your Kitchen’s Work Zones
The classic work triangle of range, fridge and sink is the best layout for kitchens, right? Not necessarily
Full Story
KITCHEN DESIGNKitchen of the Week: Creamy White, Wood and Brass in an Open Plan
A design-build firm helps a Minnesota couple create a roomy L-shaped kitchen with off-white cabinets and a walnut island
Full Story
DECORATING GUIDESHow to Use Color With an Open Floor Plan
Large, open spaces can be tricky when it comes to painting walls and trim and adding accessories. These strategies can help
Full Story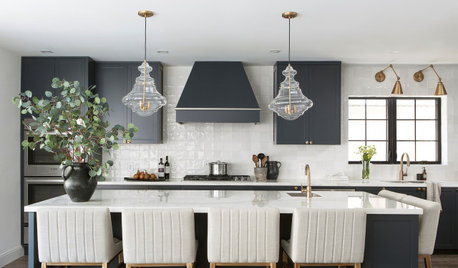
KITCHEN DESIGNKitchen of the Week: Black-and-White Elegance in an Open Plan
A Toronto designer helps a couple update their kitchen with soft black cabinets, marble-look countertops and better flow
Full Story
ORGANIZING7-Day Plan: Get a Spotless, Beautifully Organized Kitchen
Our weeklong plan will help you get your kitchen spick-and-span from top to bottom
Full Story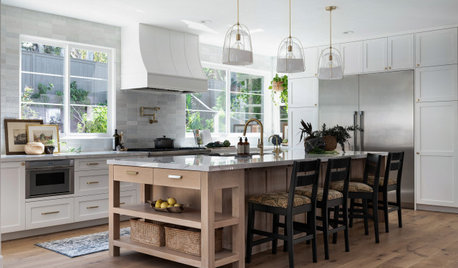
KITCHEN DESIGN9 Questions to Ask Before You Plan Your New Kitchen
To get your dream kitchen, start with a strong mission and wish list, and consider where you’re willing to compromise
Full Story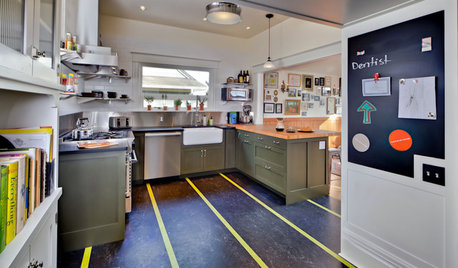
FLOORS8 Inventive Kitchen Floor Treatments
Let these fresh flooring concepts simmer in the back of your head as you plan your kitchen remodel
Full StoryMore Discussions






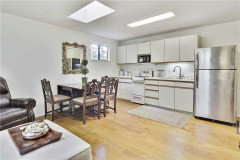
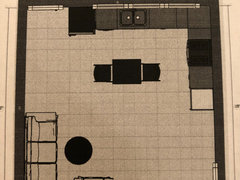
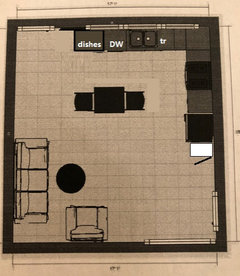
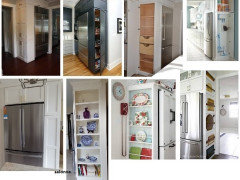
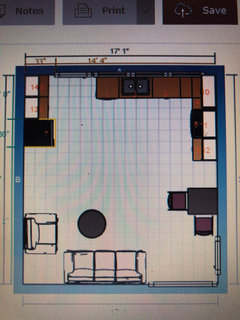
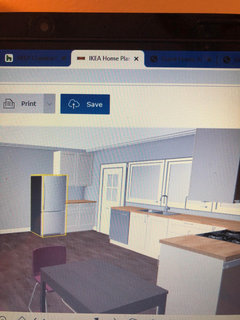
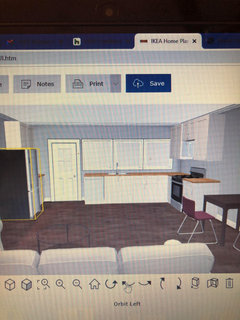
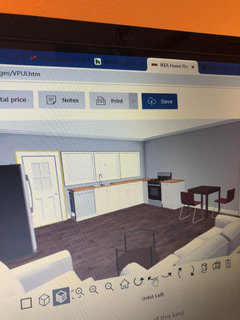
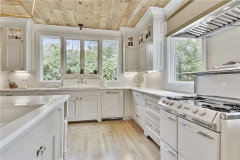
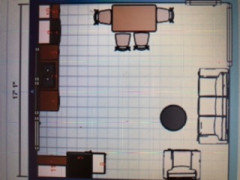
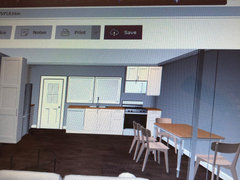
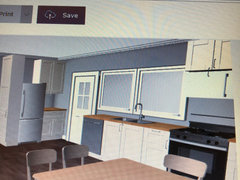
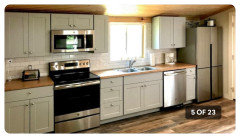
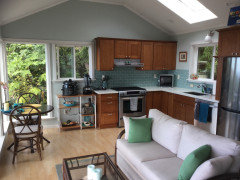
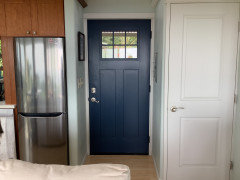
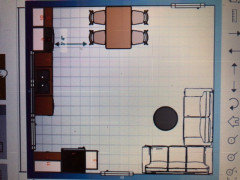
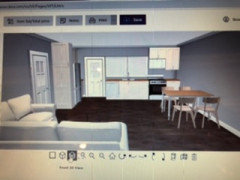
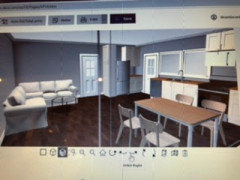
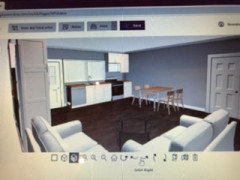
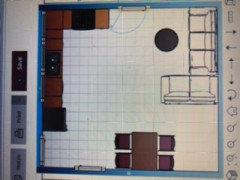
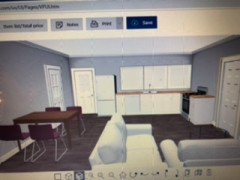
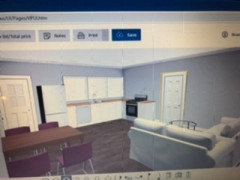
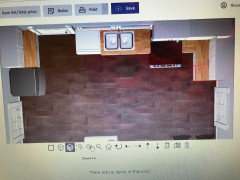
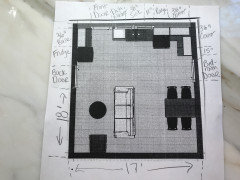



emilyam819