New build shutters and window question
Sandy
3 years ago
Related Stories
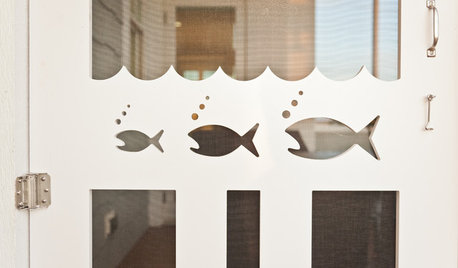
TRIMShutter Cutouts: A Window to One's Soul?
To settle on the perfect shape for this simple detail, follow your heart — or diamond, or maple leaf
Full Story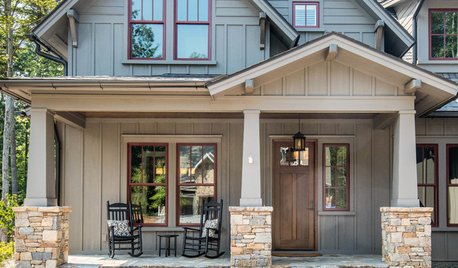
WORKING WITH PROS11 Questions to Ask an Architect or a Building Designer
Before you make your hiring decision, ask these questions to find the right home design pro for your project
Full Story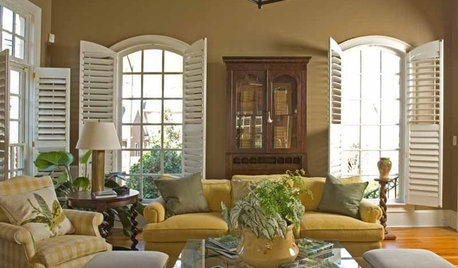
DECORATING GUIDES11 Shutters to Enhance Every Window
Vinyl in the bathroom, café style in the kitchen, clerestory in the living room — today's shutters are terrific for every room in the home
Full Story
CONTRACTOR TIPSBuilding Permits: What to Know About Green Building and Energy Codes
In Part 4 of our series examining the residential permit process, we review typical green building and energy code requirements
Full Story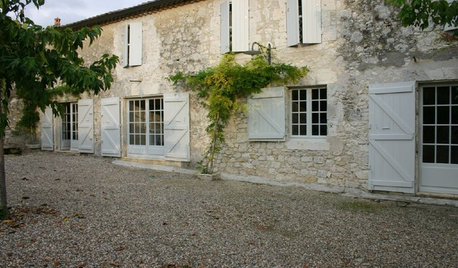
Beautiful Shutters That Actually Work
Age-old weatherproofing finds a place on all styles of windows and doors
Full Story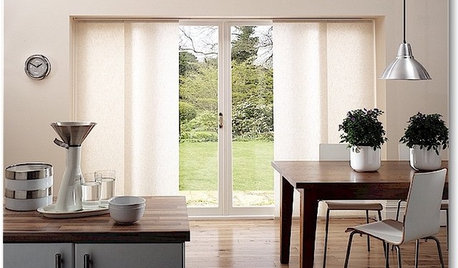
DOORSThe Art of the Window: 12 Ways to Cover Glass Doors
Learn how to use drapes, shutters, screens, shades and more to decorate French doors, sliding doors and Dutch doors
Full Story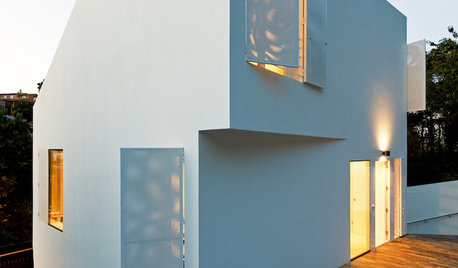
GREEN BUILDINGDesign Workshop: Shutters, All Grown Up
Shutters are back! They’re modern, functional and a sensible investment for a more comfortable, efficient home
Full Story
GREAT HOME PROJECTSUpgrade Your Windows for Beauty, Comfort and Big Energy Savings
Bid drafts or stuffiness farewell and say hello to lower utility bills with new, energy-efficient windows
Full Story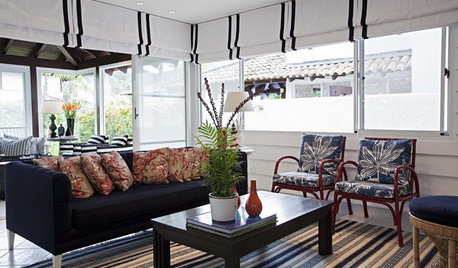
WINDOW TREATMENTS7 Window Treatments That Can Lower Your Energy Bills
Beautify your windows, keep your home cool and reduce energy use all at once with the right covering
Full Story






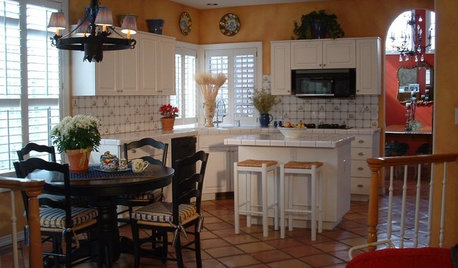


PPF.
PPF.
Related Professionals
Albany Kitchen & Bathroom Designers · Hillsboro Kitchen & Bathroom Designers · Moraga Kitchen & Bathroom Designers · Asheville Furniture & Accessories · Encinitas Furniture & Accessories · Florham Park General Contractors · Highland City General Contractors · California Home Builders · Lakeland South Home Builders · Bloomington General Contractors · Franklin General Contractors · Lakewood Park General Contractors · Mira Loma General Contractors · Spencer General Contractors · Troutdale General ContractorsMark Bischak, Architect
Patricia Colwell Consulting
res2architect
Norwood Architects
SandyOriginal Author
res2architect
cpartist
worthy
Keepthefaith MIGirl