HELP!!! Updating my kitchen
tillabrown
3 years ago


Related Stories

KITCHEN DESIGNDesign Dilemma: My Kitchen Needs Help!
See how you can update a kitchen with new countertops, light fixtures, paint and hardware
Full Story
HOUZZ TOURSMy Houzz: Online Finds Help Outfit This Couple’s First Home
East Vancouver homeowners turn to Craigslist to update their 1960s bungalow
Full Story
SELLING YOUR HOUSE10 Tricks to Help Your Bathroom Sell Your House
As with the kitchen, the bathroom is always a high priority for home buyers. Here’s how to showcase your bathroom so it looks its best
Full Story
BATHROOM MAKEOVERSRoom of the Day: See the Bathroom That Helped a House Sell in a Day
Sophisticated but sensitive bathroom upgrades help a century-old house move fast on the market
Full Story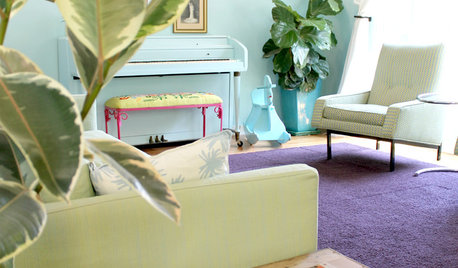
HOUZZ TOURSMy Houzz: Saturated Colors Help a 1920s Fixer-Upper Flourish
Bright paint and cheerful patterns give this Spanish-style Los Angeles home a thriving new personality
Full Story
ENTRYWAYSHelp! What Color Should I Paint My Front Door?
We come to the rescue of three Houzzers, offering color palette options for the front door, trim and siding
Full Story
STANDARD MEASUREMENTSKey Measurements to Help You Design Your Home
Architect Steven Randel has taken the measure of each room of the house and its contents. You’ll find everything here
Full Story
SELLING YOUR HOUSE5 Savvy Fixes to Help Your Home Sell
Get the maximum return on your spruce-up dollars by putting your money in the areas buyers care most about
Full Story






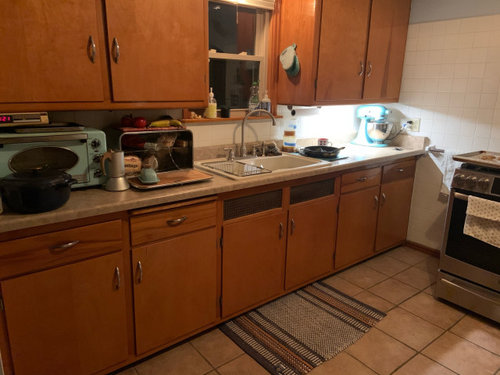



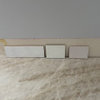
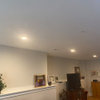
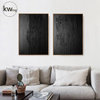

herbflavor
lucky998877
Related Professionals
Mount Vernon Interior Designers & Decorators · Duluth Furniture & Accessories · Clinton General Contractors · Saint George General Contractors · South Windsor General Contractors · Alhambra General Contractors · Jacksonville General Contractors · Red Wing General Contractors · Chelsea Flooring Contractors · New Bern Flooring Contractors · Suitland Flooring Contractors · Clovis Kitchen & Bathroom Remodelers · Vista Kitchen & Bathroom Remodelers · South Jordan Kitchen & Bathroom Remodelers · Prior Lake Cabinets & CabinetrytillabrownOriginal Author
acm
acm
tlynn1960
herbflavor
tillabrownOriginal Author
junco East Georgia zone 8a
tillabrownOriginal Author
tillabrownOriginal Author
housegal200
houssaon
tillabrownOriginal Author
lucky998877
tillabrownOriginal Author
tillabrownOriginal Author
lucky998877
Norwood Architects