Dimensions
Dawn
10 years ago
Related Stories

BATHROOM WORKBOOKStandard Fixture Dimensions and Measurements for a Primary Bath
Create a luxe bathroom that functions well with these key measurements and layout tips
Full Story
STANDARD MEASUREMENTSThe Right Dimensions for Your Porch
Depth, width, proportion and detailing all contribute to the comfort and functionality of this transitional space
Full Story
HOME OFFICESRoom of the Day: Home Office Makes the Most of Awkward Dimensions
Smart built-ins, natural light, strong color contrast and personal touches create a functional and stylish workspace
Full Story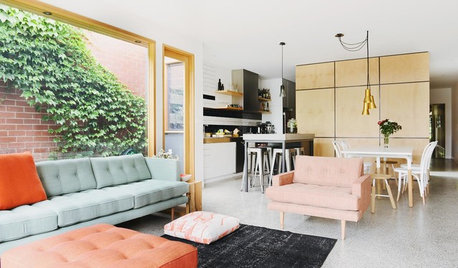
CONTEMPORARY HOMESHouzz Tour: Plywood Pod Adds a New Dimension to Living Spaces
Designers redo the back of a house for a better indoor-outdoor connection and install a clever structure for storage, function and flow
Full Story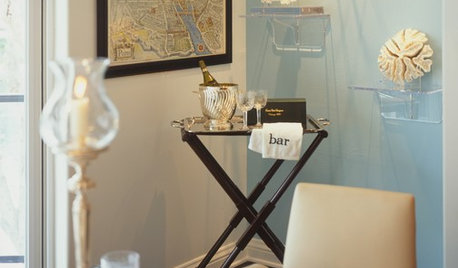
DECORATING GUIDESDecorate with Dimension
Go beyond framed art work with murals, collections, texture, panels and light
Full Story0
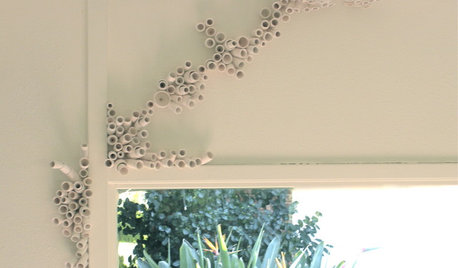
ARTChoose Art With a Third Dimension
Make a wall stand out with 3-D art of ceramic, wood, metal and cardboard
Full Story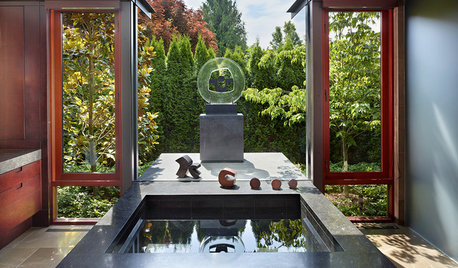
ARTBring a New Dimension to Your Home With Sculpture
Take a peek at these great places around the home to showcase sculpture
Full Story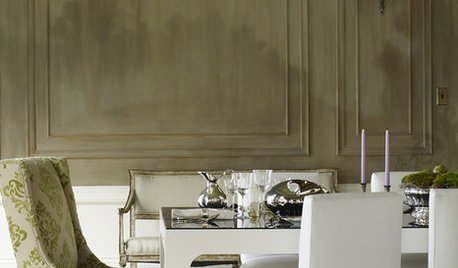
DECORATING GUIDESGive Your Walls an Architectural Dimension
Make a room special with the texture of wainscoting, panels, shiplap and more
Full Story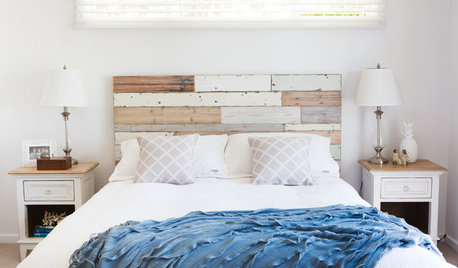
Queen Bed Dimensions
Discover the dimensions of a queen-size bed, how much it costs and how to maintain your mattress
Full Story0
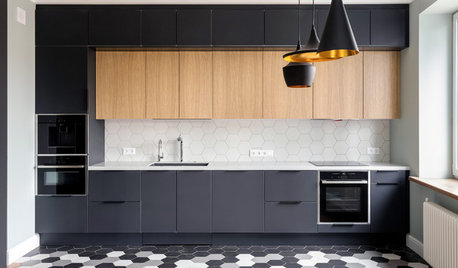
Kitchen Cabinet Dimensions Guide
Find standard kitchen cabinet dimensions and general kitchen cabinetry buying tips
Full StoryMore Discussions







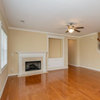

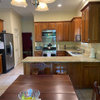
Concierge Design & Project Management, LLC
Concierge Design & Project Management, LLC
McClure Tables
Concierge Design & Project Management, LLC