Covering plywood penetrations with... drywall???
User
3 years ago
Related Stories
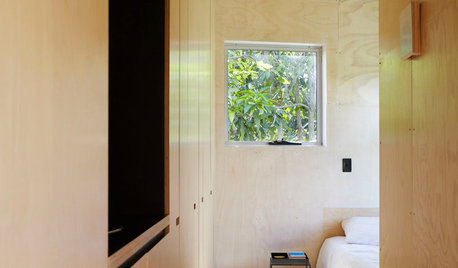
WOODDesign Workshop: Plywood as Finish
Trendproof your interior with this sensible guide to using this utilitarian material indoors
Full Story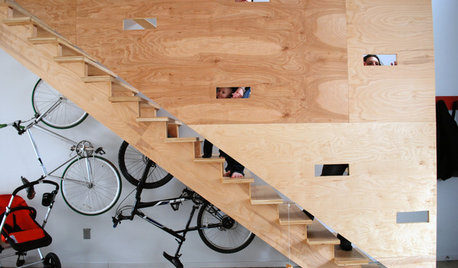
MATERIALS10 Ways to Tap Into Plywood's Unfussy Appeal
It’s been a staple sturdy raw material for a long time, but now plywood is becoming a feature in its own right
Full Story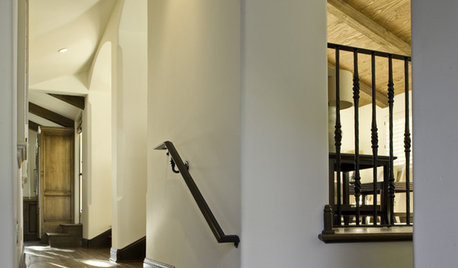
MATERIALSRaw Materials Revealed: Drywall Basics
Learn about the different sizes and types of this construction material for walls, plus which kinds work best for which rooms
Full Story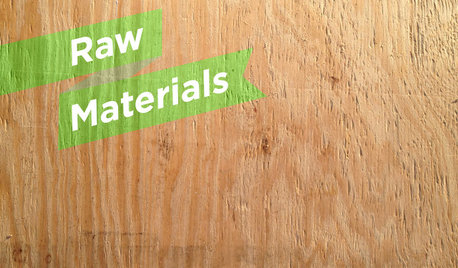
WOODThe Power of Plywood All Around the House
Of course you've heard of it, but you might not know all the uses and benefits of this workhorse building material
Full Story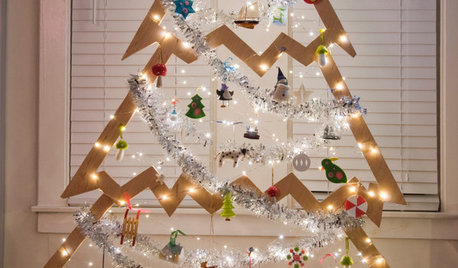
CHRISTMASBuild a Refreshingly Alternative Plywood Christmas Tree
Let others have their traditional pine. This wooden version you make yourself celebrates modern DIY style
Full Story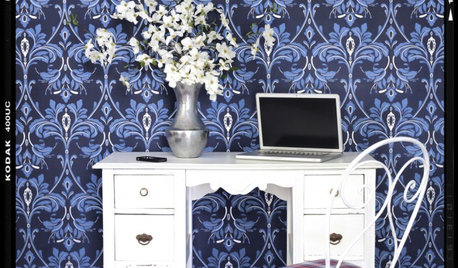
DECORATING PROJECTSDIY Project: Wallpaper Goes Mobile
Paper Plywood Panels for a Great Look That Can Move When You Do
Full Story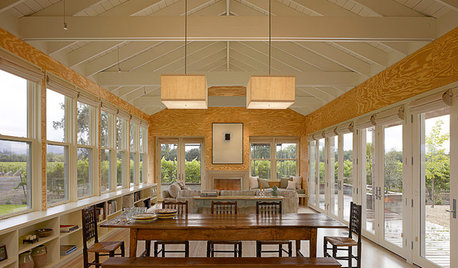
ARCHITECTUREDesign Workshop: The Beauty of Humble Materials
Discover the appeal of budget-friendly plywood, concrete and other modest surfaces
Full Story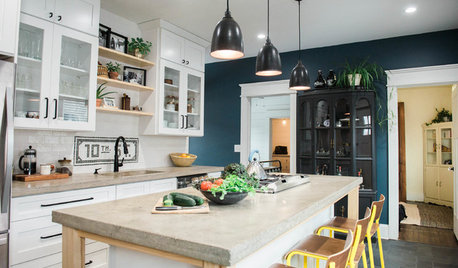
ECLECTIC HOMESHouzz Tour: A Happy New Life for a Once-Rundown Home
Cost-saving ideas include substituting plants for shower glass, and using MDF for shiplap and to cover a popcorn ceiling
Full Story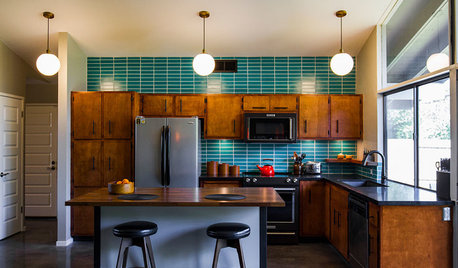
KITCHEN OF THE WEEKKitchen of the Week: Restored Cabinets Revive a Midcentury Gem
A Carter Sparks-designed kitchen that had been covered in layers of linoleum and white paint shines again
Full Story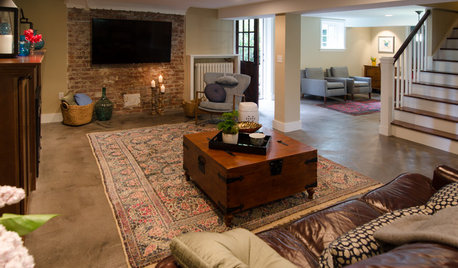
BASEMENTSBasement of the Week: From Dumping Ground to Family Hangout
With a lounge, home office and playroom, everyone's covered in this renovated Seattle basement
Full Story





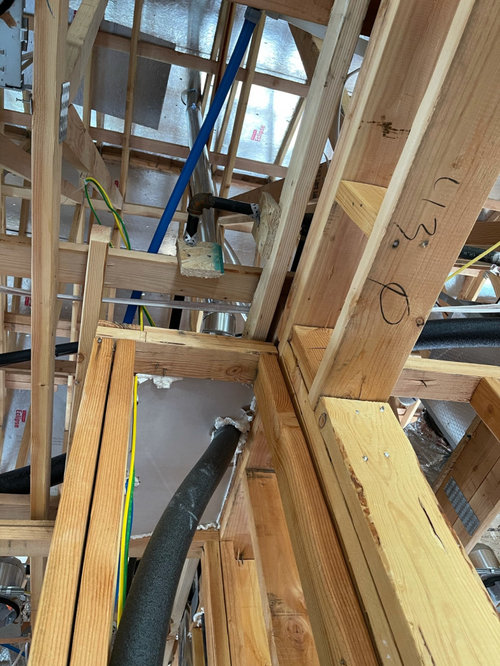


UserOriginal Author
David Cary
Related Professionals
Pembroke Architects & Building Designers · Ocean Acres Home Builders · Salem Home Builders · Coshocton General Contractors · Langley Park General Contractors · Citrus Heights General Contractors · Hagerstown General Contractors · Kilgore General Contractors · Midlothian General Contractors · Monroe General Contractors · Nampa General Contractors · North Tustin General Contractors · Selma General Contractors · Big Bear City Home Builders · Odenton Home BuildersUserOriginal Author
just_janni
Jeffrey R. Grenz, General Contractor
Seabornman
3onthetree