Kitchen Remodel - Help with Fridge placement
BeachBaby60
3 years ago
Featured Answer
Sort by:Oldest
Comments (16)
Related Professionals
Cuyahoga Falls Kitchen & Bathroom Designers · Charlotte Furniture & Accessories · Tamalpais-Homestead Valley Furniture & Accessories · Arlington General Contractors · Fairview General Contractors · Hercules General Contractors · Marietta General Contractors · Texas City General Contractors · Towson General Contractors · Fox Lake Kitchen & Bathroom Designers · Waianae Kitchen & Bathroom Designers · North Arlington Kitchen & Bathroom Remodelers · Payson Kitchen & Bathroom Remodelers · Pico Rivera Kitchen & Bathroom Remodelers · Redondo Beach Tile and Stone ContractorsBeachBaby60
3 years agolast modified: 3 years agoBeachBaby60
3 years agolast modified: 3 years agohu818472722
3 years agomama goose_gw zn6OH
3 years agolast modified: 3 years agoBeachBaby60
3 years agolast modified: 3 years agoemilyam819
3 years agoacm
3 years agoBeachBaby60
3 years agoBeachBaby60
3 years agoEmily
3 years agomama goose_gw zn6OH
3 years agoacm
3 years agoAndrea C
3 years ago
Related Stories

INSIDE HOUZZWhat’s Popular for Kitchen Islands in Remodeled Kitchens
Contrasting colors, cabinets and countertops are among the special touches, the U.S. Houzz Kitchen Trends Study shows
Full Story
KITCHEN DESIGNHow to Map Out Your Kitchen Remodel’s Scope of Work
Help prevent budget overruns by determining the extent of your project, and find pros to help you get the job done
Full Story
REMODELING GUIDES5 Trade-Offs to Consider When Remodeling Your Kitchen
A kitchen designer asks big-picture questions to help you decide where to invest and where to compromise in your remodel
Full Story
KITCHEN DESIGNModernize Your Old Kitchen Without Remodeling
Keep the charm but lose the outdated feel, and gain functionality, with these tricks for helping your older kitchen fit modern times
Full Story
KITCHEN DESIGNCottage Kitchen’s Refresh Is a ‘Remodel Lite’
By keeping what worked just fine and spending where it counted, a couple saves enough money to remodel a bathroom
Full Story
KITCHEN DESIGNRemodeling Your Kitchen in Stages: Planning and Design
When doing a remodel in phases, being overprepared is key
Full Story
KITCHEN DESIGNKitchen Remodel Costs: 3 Budgets, 3 Kitchens
What you can expect from a kitchen remodel with a budget from $20,000 to $100,000
Full Story
WORKING WITH PROSInside Houzz: No More Bumper Cars in This Remodeled Kitchen
More space, more storage, and the dogs can stretch out now too. A designer found on Houzz creates a couple's just-right kitchen
Full Story
MOST POPULARRemodeling Your Kitchen in Stages: Detailing the Work and Costs
To successfully pull off a remodel and stay on budget, keep detailed documents of everything you want in your space
Full Story
KITCHEN OF THE WEEKKitchen of the Week: A Designer Navigates Her Own Kitchen Remodel
Plans quickly changed during demolition, but the Florida designer loves the result. Here's what she did
Full Story





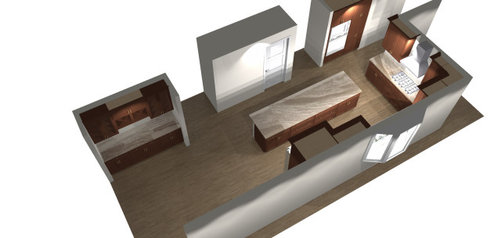
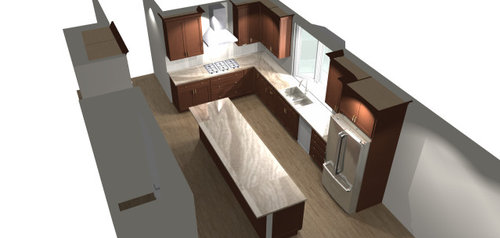
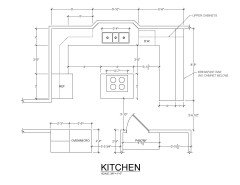

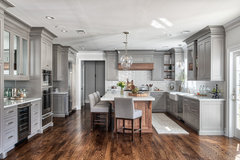

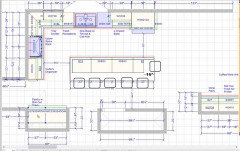
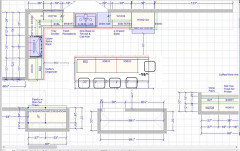



Patricia Colwell Consulting