Kosher kitchen question
dt516
2 years ago
last modified: 2 years ago
Related Stories

KITCHEN DESIGN9 Questions to Ask When Planning a Kitchen Pantry
Avoid blunders and get the storage space and layout you need by asking these questions before you begin
Full Story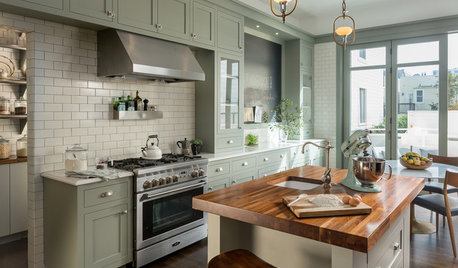
KITCHEN DESIGN7 Tricky Questions to Ask When Planning Your New Kitchen
Addressing these details will ensure a smoother project with personalized style
Full Story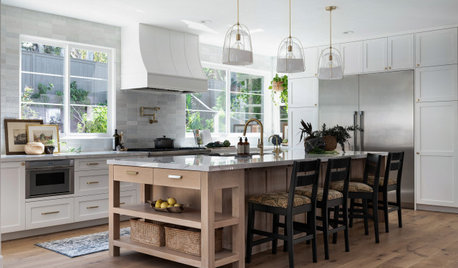
KITCHEN DESIGN9 Questions to Ask Before You Plan Your New Kitchen
To get your dream kitchen, start with a strong mission and wish list, and consider where you’re willing to compromise
Full Story
REMODELING GUIDESPlanning a Kitchen Remodel? Start With These 5 Questions
Before you consider aesthetics, make sure your new kitchen will work for your cooking and entertaining style
Full Story
KITCHEN DESIGNKitchen Remodel Costs: 3 Budgets, 3 Kitchens
What you can expect from a kitchen remodel with a budget from $20,000 to $100,000
Full Story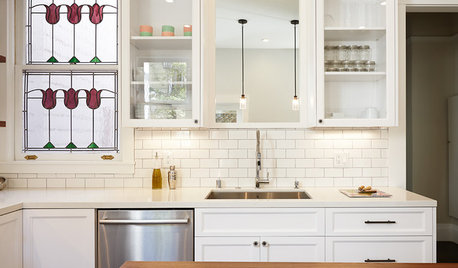
KITCHEN DESIGNKitchen of the Week: A Dark Kitchen Brightens Up
A cooking space honors the past while embracing the present
Full Story
KITCHEN DESIGNCottage Kitchen’s Refresh Is a ‘Remodel Lite’
By keeping what worked just fine and spending where it counted, a couple saves enough money to remodel a bathroom
Full Story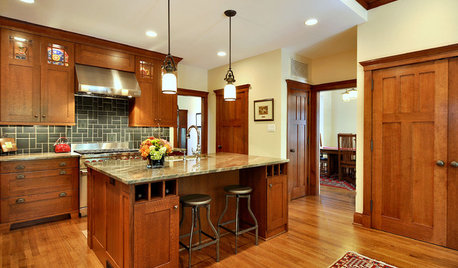
KITCHEN DESIGNKitchen Workbook: 8 Elements of a Craftsman Kitchen
Craftsman-style kitchen design focuses on the beauty of function and natural materials. Could this be the look for you?
Full Story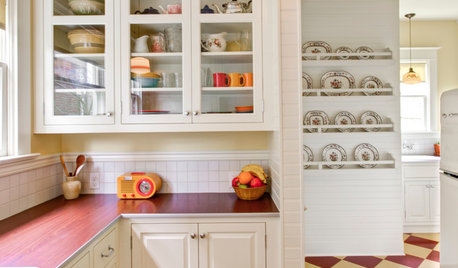
VINTAGE STYLEKitchen of the Week: Cheery Retro Style for a 1913 Kitchen
Modern materials take on a vintage look in a Portland kitchen that honors the home's history
Full Story
KITCHEN DESIGNKitchen Sinks: Antibacterial Copper Gives Kitchens a Gleam
If you want a classic sink material that rejects bacteria, babies your dishes and develops a patina, copper is for you
Full Story






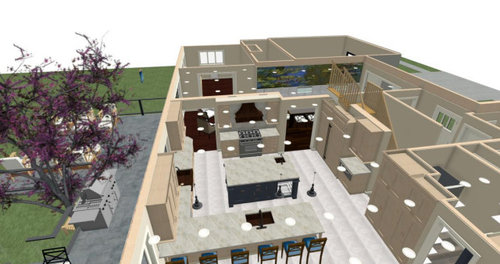


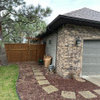
Helen
decoenthusiaste
Related Professionals
Commerce City Kitchen & Bathroom Designers · East Peoria Kitchen & Bathroom Designers · San Jose Kitchen & Bathroom Designers · Bryn Mawr-Skyway General Contractors · Texas City General Contractors · Wright General Contractors · Berkeley General Contractors · Claremont General Contractors · Jacinto City General Contractors · Rancho Cordova General Contractors · Apple Valley Flooring Contractors · Sarasota Flooring Contractors · Willoughby Flooring Contractors · Beachwood Kitchen & Bathroom Remodelers · Trenton Kitchen & Bathroom Remodelerslucky998877
dt516Original Author
Helen
dt516Original Author
dt516Original Author
dt516Original Author
mama goose_gw zn6OH
dt516Original Author
loobab