Transition from Kitchen to Mudroom
JN1355
2 years ago
last modified: 2 years ago
Featured Answer
Sort by:Oldest
Comments (7)
herbflavor
2 years agoJN1355
2 years agoRelated Professionals
Hammond Kitchen & Bathroom Designers · Ridgefield Kitchen & Bathroom Designers · Glen Cove Custom Closet Designers · Attleboro Flooring Contractors · Ballwin Flooring Contractors · Birmingham Interior Designers & Decorators · Brushy Creek Architects & Building Designers · Taylors Architects & Building Designers · Ballenger Creek Kitchen & Bathroom Designers · Arlington Kitchen & Bathroom Designers · Zionsville Furniture & Accessories · Lake Magdalene Furniture & Accessories · West Whittier-Los Nietos General Contractors · Wildomar Cabinets & Cabinetry · Aspen Hill Design-Build FirmsJN1355
2 years agoJN1355
2 years ago
Related Stories
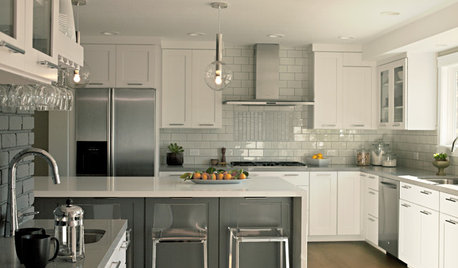
KITCHEN DESIGNKitchen Workbook: 8 Elements of a Transitional Kitchen
With a mixture of traditional charm and contemporary chic, transitional kitchens strike just the right balance in your home
Full Story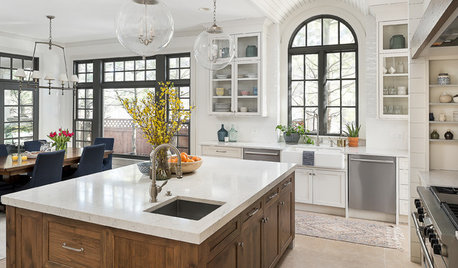
KITCHEN DESIGNKitchen of the Week: From Overwrought to Simplified Beauty
Transitional style, a reconfigured layout and a new butler’s pantry suit a family of 6
Full Story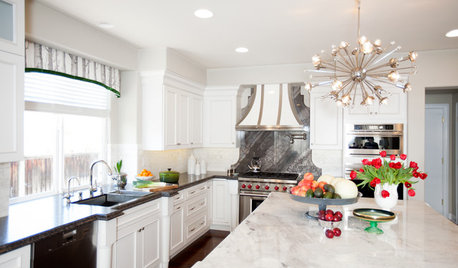
KITCHEN DESIGNRoom of the Day: Reconfigured Kitchen Goes From Bland to Glam
An interior designer gives this San Francisco-area cooking space more character and improved function
Full Story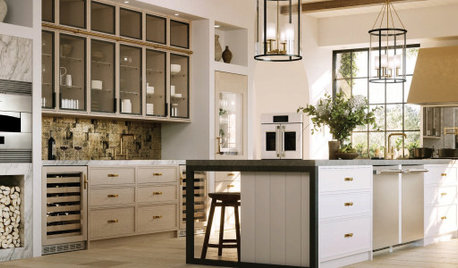
EVENTS8 Kitchen and Bathroom Trends From KBIS and IBS 2020
Dark colors, transitional style and personalization were featured at the U.S. kitchen and bath industries’ biggest event
Full Story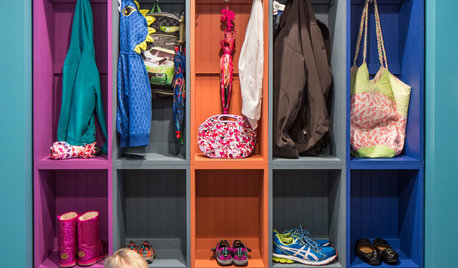
ENTRYWAYSTransition Zone: How to Create a Mudroom
Save your sanity by planning a well-organized area that draws the line between inside and out
Full Story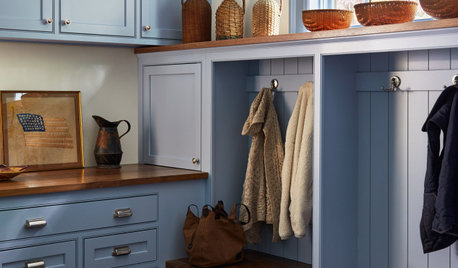
TRENDING NOW6 Mudroom Ideas From the Most Popular Entries So Far in 2021
Smart storage features, durable flooring and stylish details can create a hardworking entrance
Full Story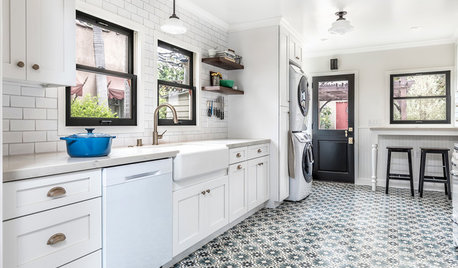
KITCHEN DESIGN11 Enduring Kitchen Ideas From the Industry’s Biggest Event
We visited the Kitchen and Bath Industry Show and found that many familiar kitchen features appear to be here to stay
Full Story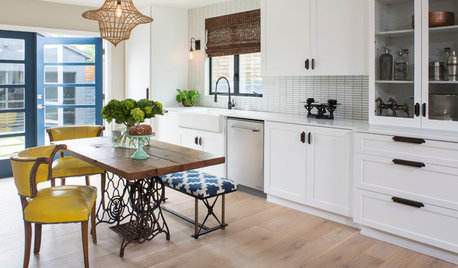
KITCHEN DESIGNGet Ideas From This Year’s Top 20 Kitchen Tours
Smart storage, functionality for cooks and families, vintage touches and lots of personality mark your favorites of 2015
Full Story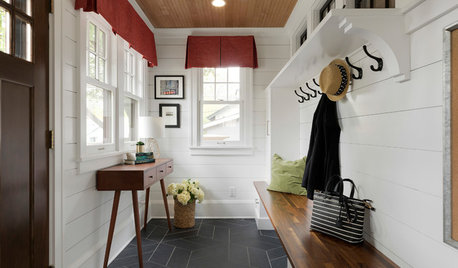
MUDROOMSMinnesota Mudroom Addition Keeps Chaos Out of the Kitchen
The room makes winters more manageable with spots for coats, gloves, boots and more
Full Story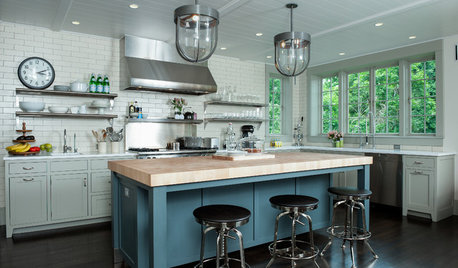
KITCHEN DESIGNExpert Talk: Design Lessons From 9 Stunning Kitchens
Architects share a behind-the-scenes look at the design decisions for some of their most interesting kitchen projects
Full StoryMore Discussions






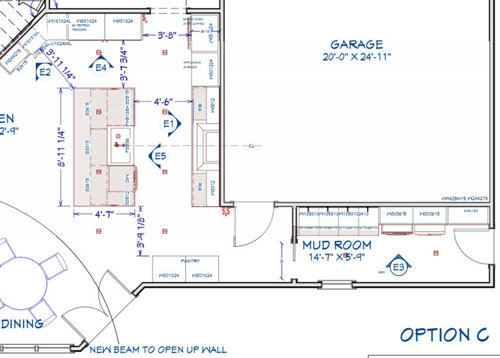
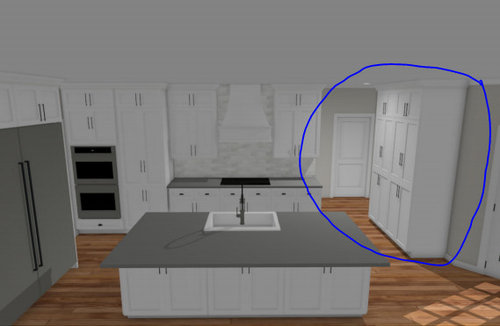
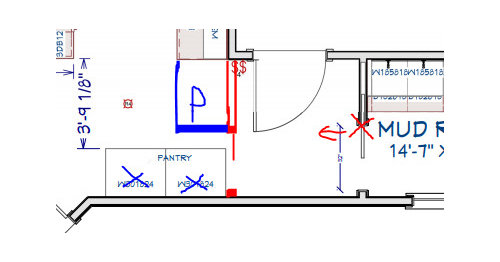

3onthetree