Bathroom Remodel - we want to remove sofet and running into issue
Linda McSpeedy
2 years ago
Featured Answer
Sort by:Oldest
Comments (25)
Linda McSpeedy
2 years agoLinda McSpeedy
2 years agoRelated Professionals
Albany Kitchen & Bathroom Designers · Arcadia Kitchen & Bathroom Designers · Pleasant Grove Kitchen & Bathroom Designers · Hunters Creek Kitchen & Bathroom Remodelers · Lincoln Kitchen & Bathroom Remodelers · Oklahoma City Kitchen & Bathroom Remodelers · Richmond Glass & Shower Door Dealers · Apple Valley Glass & Shower Door Dealers · Hialeah Glass & Shower Door Dealers · Newport Beach Glass & Shower Door Dealers · Crestview Cabinets & Cabinetry · Fort Lauderdale Cabinets & Cabinetry · Ham Lake Cabinets & Cabinetry · Lockport Cabinets & Cabinetry · Wadsworth Cabinets & Cabinetrymillworkman
2 years agoLinda McSpeedy
2 years agomillworkman
2 years agoLyndee Lee
2 years agoblubird
2 years agoLinda McSpeedy
2 years agoLinda McSpeedy
2 years agoLinda McSpeedy
2 years agoLinda McSpeedy
2 years agoLinda McSpeedy
2 years agoCandace
2 years agoHelen
2 years agoLinda McSpeedy
2 years agoLinda McSpeedy
2 years agoLinda McSpeedy
2 years agoLinda McSpeedy
2 years agoLinda McSpeedy
2 years agoLinda McSpeedy
2 years agoclaire larece
2 years agoLinda McSpeedy
2 years agoLinda McSpeedy
2 years agoLinda McSpeedy
2 years ago
Related Stories

REMODELING GUIDESBathroom Workbook: How Much Does a Bathroom Remodel Cost?
Learn what features to expect for $3,000 to $100,000-plus, to help you plan your bathroom remodel
Full Story
BATHROOM DESIGN10 Things to Consider Before Remodeling Your Bathroom
A designer shares her tips for your bathroom renovation
Full Story
BATHROOM DESIGNTry These Bathroom Remodeling Ideas to Make Cleaning Easier
These fixtures, features and materials will save you time when it comes to keeping your bathroom sparkling
Full Story
BATHROOM DESIGN14 Design Tips to Know Before Remodeling Your Bathroom
Learn a few tried and true design tricks to prevent headaches during your next bathroom project
Full Story
BATHROOM COLOR8 Ways to Spruce Up an Older Bathroom (Without Remodeling)
Mint tiles got you feeling blue? Don’t demolish — distract the eye by updating small details
Full Story
4 Easy Ways to Renew Your Bathroom Without Remodeling
Take your bathroom from drab to fab without getting out the sledgehammer or racking up lots of charges
Full Story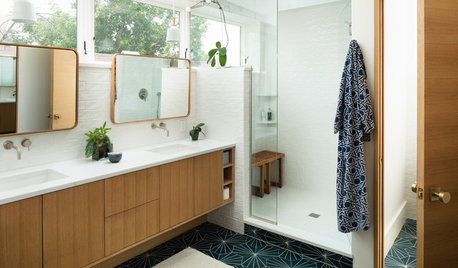
INSIDE HOUZZWhy Homeowners Are Remodeling Their Master Bathrooms in 2018
Priorities are style, lighting, resale value and ease of cleaning, according to the U.S. Houzz Bathroom Trends Study
Full Story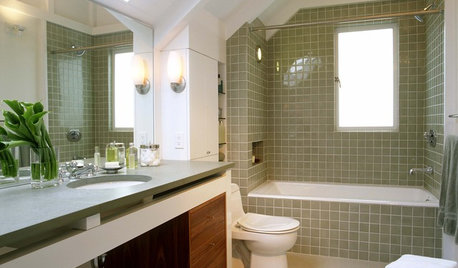
BATHROOM DESIGN12 Things to Consider for Your Bathroom Remodel
Maybe a tub doesn’t float your boat, but having no threshold is a no-brainer. These points to ponder will help you plan
Full Story
REMODELING GUIDESBathroom Remodel Insight: A Houzz Survey Reveals Homeowners’ Plans
Tub or shower? What finish for your fixtures? Find out what bathroom features are popular — and the differences by age group
Full Story
REMODELING GUIDESHow to Remodel Your Relationship While Remodeling Your Home
A new Houzz survey shows how couples cope with stress and make tough choices during building and decorating projects
Full StoryMore Discussions











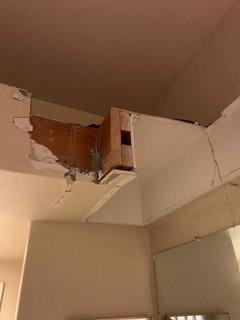


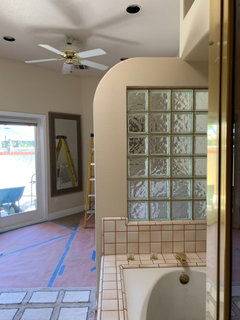



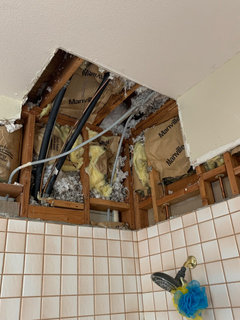
millworkman