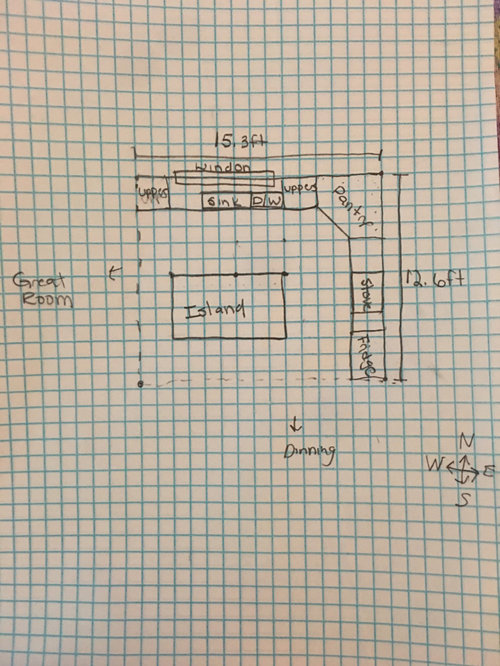kitchen design HELP!!!
Becky Whisler
2 years ago
Related Stories

KITCHEN DESIGNKitchen of the Week: A Designer’s Dream Kitchen Becomes Reality
See what 10 years of professional design planning creates. Hint: smart storage, lots of light and beautiful materials
Full Story
HOUZZ TV LIVETour a Kitchen Designer’s Dream Kitchen 10 Years in the Making
In this video, Sarah Robertson shares how years of planning led to a lovely, light-filled space with smart storage ideas
Full Story
MOST POPULAR7 Ways to Design Your Kitchen to Help You Lose Weight
In his new book, Slim by Design, eating-behavior expert Brian Wansink shows us how to get our kitchens working better
Full Story
KITCHEN DESIGNDesign Dilemma: My Kitchen Needs Help!
See how you can update a kitchen with new countertops, light fixtures, paint and hardware
Full Story
KITCHEN DESIGNKey Measurements to Help You Design Your Kitchen
Get the ideal kitchen setup by understanding spatial relationships, building dimensions and work zones
Full Story
HOUZZ TV LIVETour a Designer’s Colorful Kitchen and Get Tips for Picking Paint
In this video, designer and color expert Jennifer Ott talks about her kitchen and gives advice on embracing bold color
Full Story
HOUZZ TV LIVEFresh Makeover for a Designer’s Own Kitchen and Master Bath
Donna McMahon creates inviting spaces with contemporary style and smart storage
Full Story
KITCHEN DESIGN11 Must-Haves in a Designer’s Dream Kitchen
Custom cabinets, a slab backsplash, drawer dishwashers — what’s on your wish list?
Full Story
KITCHEN DESIGNA Designer’s Picks for Kitchen Trends Worth Considering
Fewer upper cabs, cozy seating, ‘smart’ appliances and more — are some of these ideas already on your wish list?
Full Story
KITCHEN CABINETSA Kitchen Designer’s Top 10 Cabinet Solutions
An expert reveals how her favorite kitchen cabinets on Houzz tackle common storage problems
Full StorySponsored
Professional Remodelers in Franklin County Specializing Kitchen & Bath
More Discussions









HU-187528210
just_janni
Related Professionals
Brentwood Kitchen & Bathroom Remodelers · Lackawanna Cabinets & Cabinetry · Johnson City Architects & Building Designers · University Park Home Builders · Carnot-Moon Home Builders · Ellicott City Home Builders · Lansing Home Builders · Sun Valley Home Builders · Valencia Home Builders · Fairview General Contractors · Flint General Contractors · Jackson General Contractors · Panama City General Contractors · Sun Prairie General Contractors · Uniondale General ContractorsAnnKH
cpartist
Becky WhislerOriginal Author
mama goose_gw zn6OH
Becky WhislerOriginal Author
cpartist
Becky WhislerOriginal Author
Becky WhislerOriginal Author
anj_p
Becky WhislerOriginal Author
PPF.
Buehl
Buehl
mama goose_gw zn6OH
cpartist
Becky WhislerOriginal Author