Is too matchy or is it fantastic?
Lisa Carr
2 years ago
Featured Answer
Sort by:Oldest
Comments (54)
mama goose_gw zn6OH
2 years agolast modified: 2 years agoLisa Carr
2 years agoRelated Professionals
Kalamazoo Kitchen & Bathroom Designers · Ojus Kitchen & Bathroom Designers · Piedmont Kitchen & Bathroom Designers · Queen Creek Kitchen & Bathroom Designers · Wentzville Kitchen & Bathroom Designers · Adelphi Kitchen & Bathroom Remodelers · Lakeside Kitchen & Bathroom Remodelers · Linton Hall Kitchen & Bathroom Remodelers · Lynn Haven Kitchen & Bathroom Remodelers · Salinas Kitchen & Bathroom Remodelers · Superior Kitchen & Bathroom Remodelers · Waukegan Kitchen & Bathroom Remodelers · Country Club Cabinets & Cabinetry · Hanover Park Cabinets & Cabinetry · Jefferson Valley-Yorktown Cabinets & CabinetryLisa Carr
2 years agomama goose_gw zn6OH
2 years agolast modified: 2 years agoBecky H
2 years agoLisa Carr
2 years agobry911
2 years agolast modified: 2 years agoLisa Carr
2 years agoJoseph Corlett, LLC
2 years agoJoseph Corlett, LLC
2 years agoareyano_cs
2 years agomileaday None
2 years agoLisa Carr
2 years agoherbflavor
2 years agomxk3 z5b_MI
2 years agomoosemac
2 years agoLisa Carr
2 years agoShannon_WI
2 years agolast modified: 2 years agoMissi (4b IA)
2 years agoLisa Carr
2 years agochispa
2 years agolast modified: 2 years agoJamie Lee
2 years agoLisa Carr
2 years agomxk3 z5b_MI
2 years agoShannon_WI
2 years agolast modified: 2 years agoUser
2 years agoLisa Carr
2 years agobry911
2 years agobry911
2 years agomxk3 z5b_MI
2 years agojulieste
2 years agoPort of Indecision
2 years agoShannon_WI
2 years agolast modified: 2 years agoJennifer Hogan
2 years agoartemis_ma
2 years agoLisa Carr
2 years agoJoseph Corlett, LLC
2 years agomxk3 z5b_MI
2 years agoHU-852072570
2 years agostillpitpat
2 years agomyricarchitect
2 years agoAndrea
2 years agoLisa Carr
2 years agohatethecold_gw
2 years agoShannon_WI
2 years agoayoshino
2 years agoLisa Carr
2 years agoMissi (4b IA)
2 years agoShannon Lee
last year
Related Stories
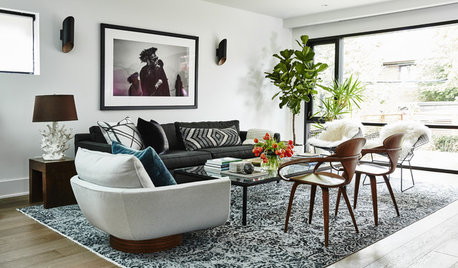
CONTEMPORARY HOMESHouzz Tour: Graphic, Monochromatic and Fantastic
A modern renovation of a Toronto home for a mom and her 2 sons shows how some quirk can really work
Full Story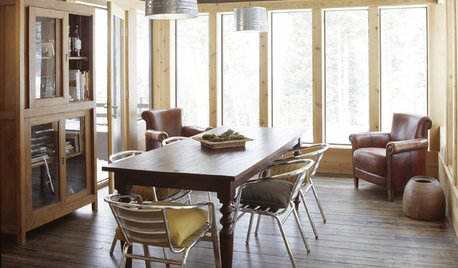
DINING ROOMSUnconventional Dining Room Seating
Create Your Own Eclectic Set With Wingbacks, Benches, Slipcovers and More
Full Story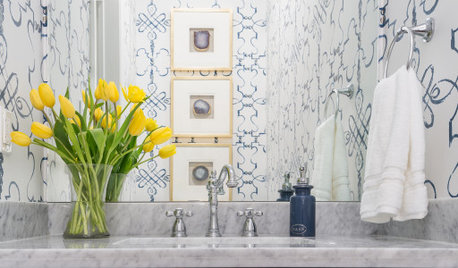
TRENDING NOW8 Beautiful Blue Powder Rooms From Spring 2020’s Top Photos
See how this classic color can add style, surprise and serenity in various ways to a small space
Full Story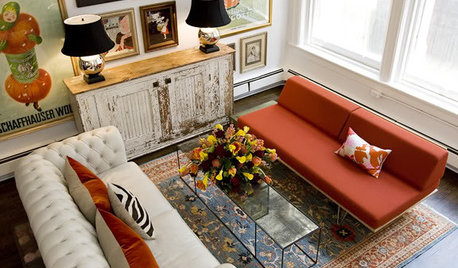
DECORATING GUIDESFeel Free to Break Some Decorating Rules
Ditch the dogma about color, style and matching, and watch your rooms come alive
Full Story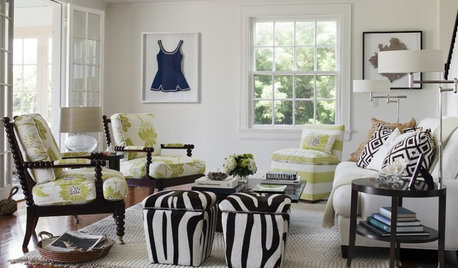
DECORATING GUIDESHere's How to Steer Clear of 10 Top Design Don'ts
Get interiors that look professionally styled even if you're taking the DIY route, by avoiding these common mistakes
Full Story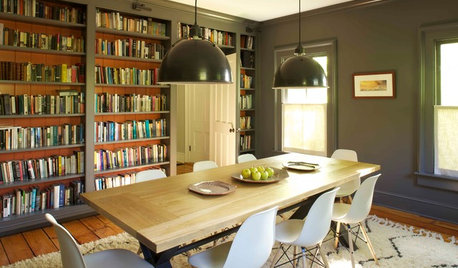
DECORATING GUIDES12 Deadly Decorating Sins
Are your room designs suffering from a few old habits? It may be time to change your ways
Full Story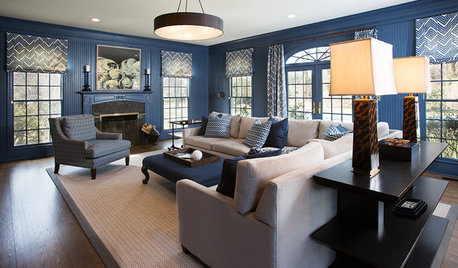
ROOM OF THE DAYRoom of the Day: Moody Blue Update for a Family Room
Comfort, function and style bring this room up to par for a stately Georgian home on Long Island’s Gold Coast
Full Story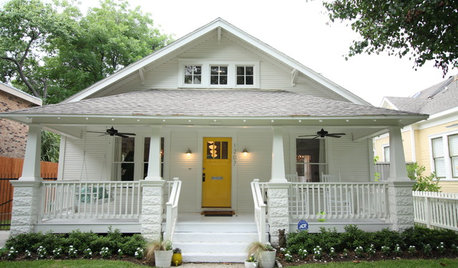
HOUZZ TOURSHouzz Tour: From Shocker to Stunner in Houston
Once moldy and decrepit, this 1920s bungalow is now a neighborhood gem
Full StorySponsored
Columbus Area's Luxury Design Build Firm | 17x Best of Houzz Winner!
More Discussions






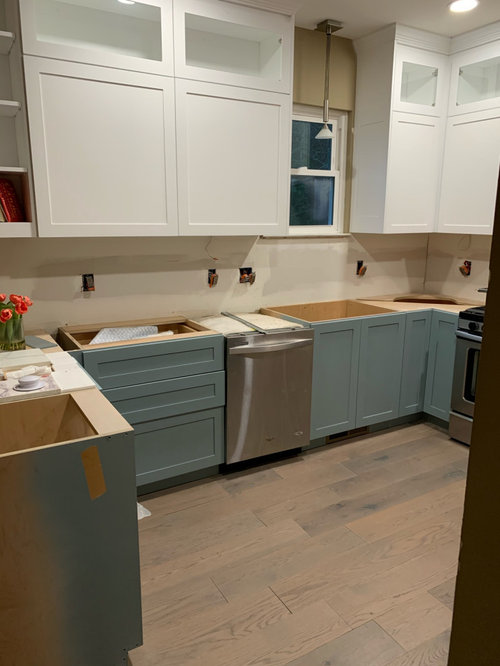
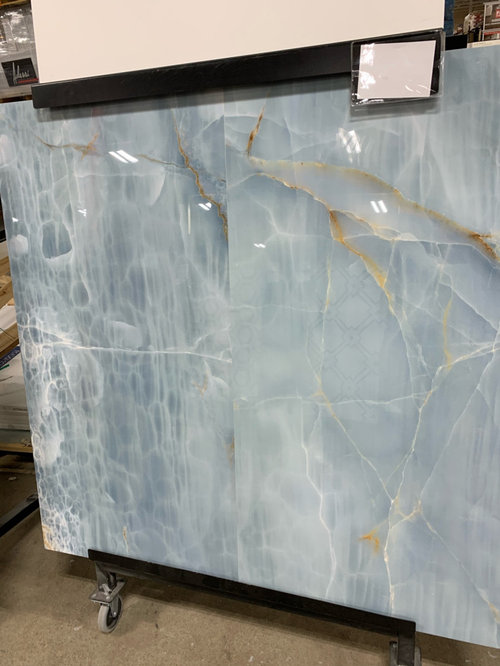

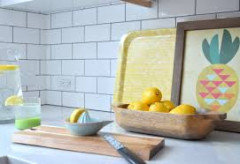

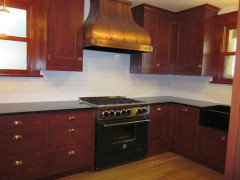

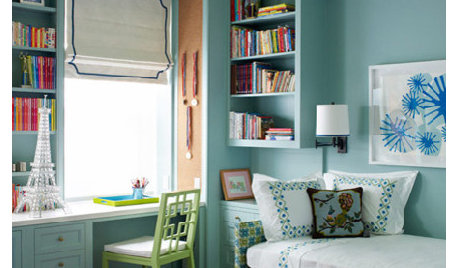
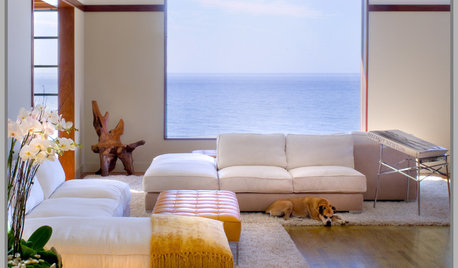



H202