Bathroom Design Plans back from K&D Designer
andria564
2 years ago
Featured Answer
Sort by:Oldest
Comments (33)
bpath
2 years agoRelated Professionals
King of Prussia Kitchen & Bathroom Designers · Silver Spring Furniture & Accessories · Skokie Furniture & Accessories · Ives Estates Furniture & Accessories · The Crossings General Contractors · Glassmanor Design-Build Firms · Lewisville Home Builders · Yorkville Home Builders · Lewisburg General Contractors · North Versailles Kitchen & Bathroom Designers · Elk Grove Village Kitchen & Bathroom Remodelers · Danville Glass & Shower Door Dealers · Emeryville Glass & Shower Door Dealers · Alton Cabinets & Cabinetry · Stoneham Window TreatmentsMark Bischak, Architect
2 years agofissfiss
2 years agoanj_p
2 years agoandria564
2 years agoandria564
2 years agolast modified: 2 years agoandria564
2 years agoandria564
2 years agoandria564
2 years agobpath
2 years agoandria564
2 years agoandria564
2 years agoandria564
2 years agoandria564
2 years agohappyleg
2 years agoandria564
2 years agofissfiss
2 years agoMark Bischak, Architect
2 years agotartanmeup
2 years agobpath
2 years agobpath
2 years agonhb22
2 years agoandria564
2 years agoandria564
2 years agoandria564
2 years agoandria564
2 years agoandria564
2 years agoMark Bischak, Architect
2 years agoJennifer K
2 years agomaecom technology
2 years agotartanmeup
2 years agoJeffrey R. Grenz, General Contractor
2 years ago
Related Stories
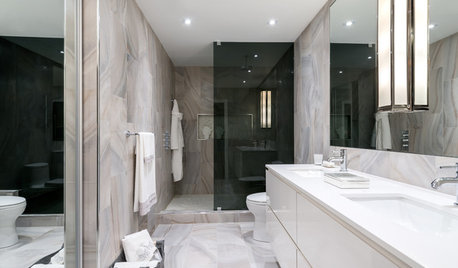
BATHROOM DESIGN12 Must-Haves for a Designer’s Dream Bathroom
If he had his way — and a rich person’s bank account — here’s how he’d put together his ideal bathroom space
Full Story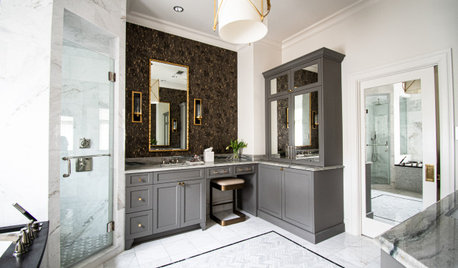
BATHROOM MAKEOVERSBathroom of the Week: Elegant Makeover in a Designer’s Home
See a before-and-after reveal of a master bath with lighting and flooring designed for an older couple
Full Story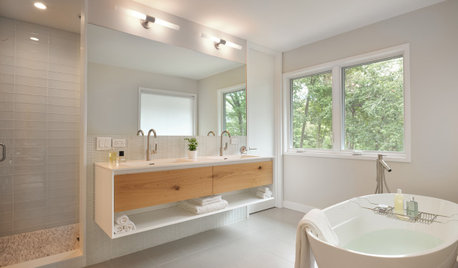
BATHROOM WORKBOOK7 Design Details to Consider When Planning Your Master Bathroom
An architect shares his ideas for making an en suite bathroom feel luxurious and comfortable
Full Story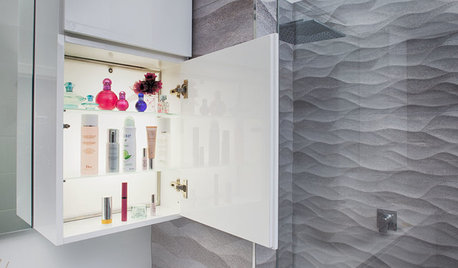
BATHROOM STORAGE10 Design Moves From Tricked-Out Bathrooms
Cool splurges: Get ideas for a bathroom upgrade from these clever bathroom cabinet additions
Full Story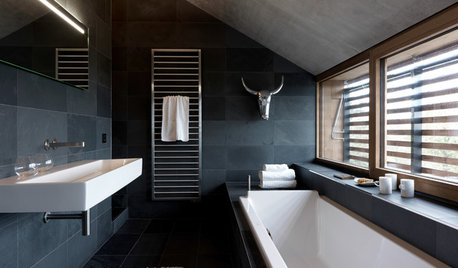
DECORATING GUIDES6 Lessons in Scale From Well-Designed Bathrooms
See how to mix shapes and sizes for an interesting and balanced bathroom design
Full Story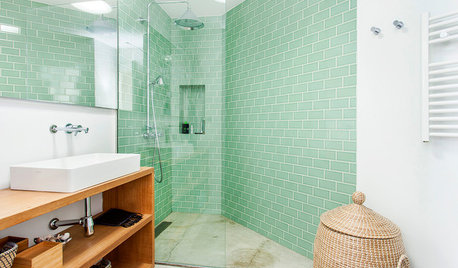
BATHROOM DESIGN5 Bathroom Design Tips From This Week’s Stories
These ideas can make a difference in how your bathroom looks and feels
Full Story
BEFORE AND AFTERSFresh Makeover for a Designer’s Own Kitchen and Master Bath
Donna McMahon creates inviting spaces with contemporary style and smart storage
Full Story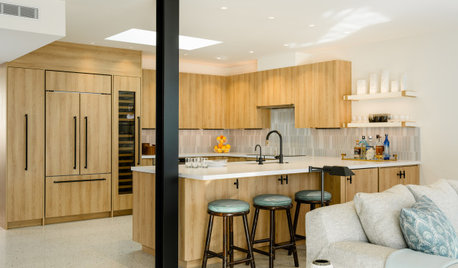
HOUZZ TOURSTour a Designer’s Bright and Open Midcentury Home in Palm Springs
Staci Munic ditches dated materials and closed-off rooms for wide-open spaces and fresh desert modern style
Full Story
HOUZZ TV LIVETour a Kitchen Designer’s Dream Kitchen 10 Years in the Making
In this video, Sarah Robertson shares how years of planning led to a lovely, light-filled space with smart storage ideas
Full Story
HOUZZ TV LIVEFresh Makeover for a Designer’s Own Kitchen and Master Bath
Donna McMahon creates inviting spaces with contemporary style and smart storage
Full Story









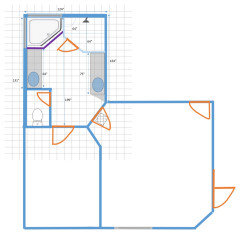






tartanmeup