install: cabinets that sit on kitchen countertop
jkurrle
2 years ago
Featured Answer
Sort by:Oldest
Comments (23)
Patricia Colwell Consulting
2 years agojkurrle
2 years agoRelated Professionals
Citrus Park Kitchen & Bathroom Remodelers · Gibsonton Kitchen & Bathroom Remodelers · Surprise Furniture & Accessories · Bay Shore General Contractors · Lakeside General Contractors · Owosso General Contractors · Pasadena Kitchen & Bathroom Remodelers · Sioux Falls Kitchen & Bathroom Remodelers · Liberty Township Interior Designers & Decorators · Bryan General Contractors · Cumberland General Contractors · Markham General Contractors · Schertz General Contractors · Waipahu General Contractors · Waxahachie General ContractorsShannon_WI
2 years agolast modified: 2 years agochispa
2 years agomxk3 z5b_MI
2 years agojkurrle
2 years agoJosie23: Zone 5: WI
2 years agoJosie23: Zone 5: WI
2 years agolast modified: 2 years agoMrs. S
2 years agolast modified: 2 years agoKim T.
2 years agoShannon_WI
2 years agoUser
2 years agolast modified: 2 years agoShannon_WI
2 years agoUser
2 years agolast modified: 2 years agotsjmjh
2 years agostarnold
2 years agolucky998877
2 years agobarncatz
2 years agolast modified: 2 years agokculbers
2 years agolast modified: 2 years agotelesaps
2 years agoHU-356712107
last yearlainer000
8 days agolast modified: 8 days ago
Related Stories

CONTRACTOR TIPSContractor Tips: Countertop Installation from Start to Finish
From counter templates to ongoing care, a professional contractor shares what you need to know
Full Story
KITCHEN COUNTERTOPSWalk Through a Granite Countertop Installation — Showroom to Finish
Learn exactly what to expect during a granite installation and how to maximize your investment
Full Story
KITCHEN BACKSPLASHESHow to Install a Tile Backsplash
If you've got a steady hand, a few easy-to-find supplies and patience, you can install a tile backsplash in a kitchen or bathroom
Full Story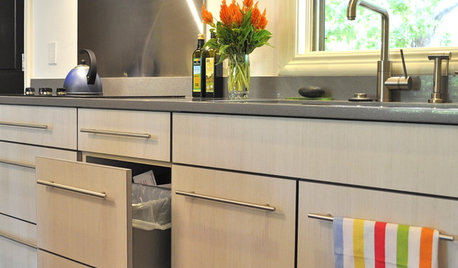
KITCHEN DESIGNEcofriendly Kitchen: Healthier Kitchen Cabinets
Earth-friendly kitchen cabinet materials and finishes offer a host of health benefits for you and the planet. Here's a rundown
Full Story
INSIDE HOUZZTop Kitchen and Cabinet Styles in Kitchen Remodels
Transitional is the No. 1 kitchen style and Shaker leads for cabinets, the 2019 U.S. Houzz Kitchen Trends Study finds
Full Story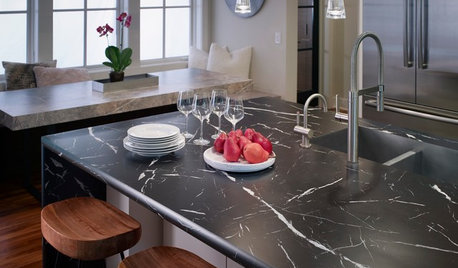
KITCHEN DESIGNNew Looks for Cabinets and Countertops Emerging in 2019
Dark colors, wood patterns and thin surfaces are a few of the trends seen at the recent Kitchen & Bath Industry Show
Full Story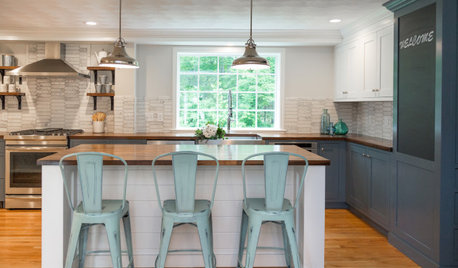
KITCHEN COUNTERTOPSHow to Care for Wood Kitchen Countertops
Install your wood work surfaces correctly and keep them in top condition with these expert tips
Full Story
BATHROOM DESIGNShould You Install a Urinal at Home?
Wall-mounted pit stops are handy in more than just man caves — and they can look better than you might think
Full Story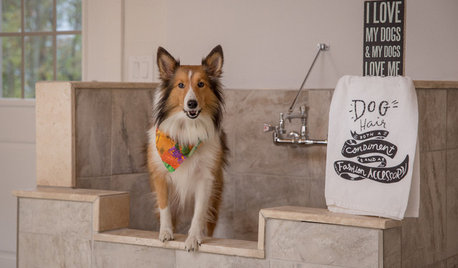
PETSHow to Install a Dog-Washing Station
Find out the options for pet showers and bathing tubs — plus whom to hire and what it might cost
Full Story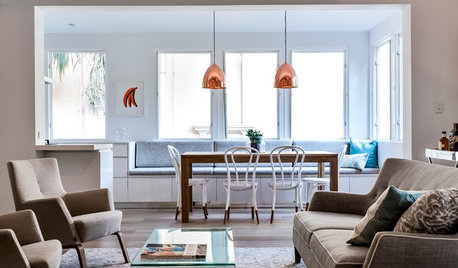
DINING ROOMSNo Room for a Dining Area? Install a Banquette
With built-in banquette seating, you can squeeze in a place to dine, even in a small space
Full StorySponsored
Professional Remodelers in Franklin County Specializing Kitchen & Bath
More Discussions







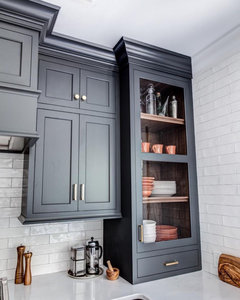
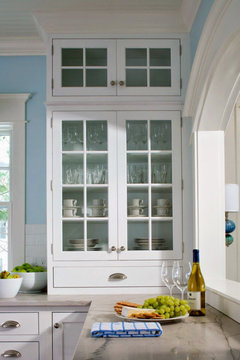
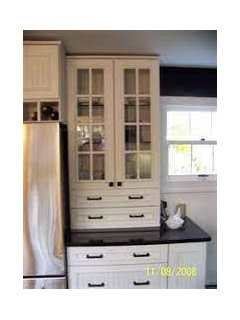
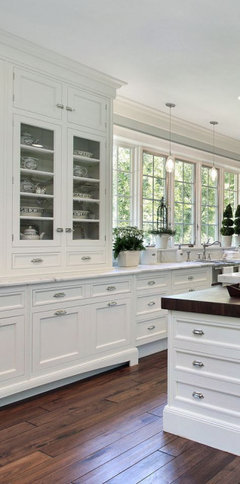
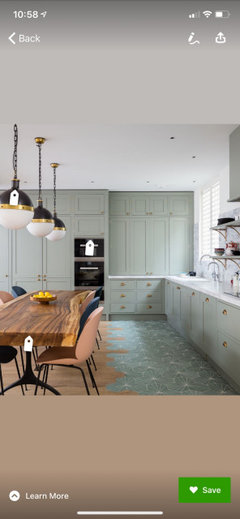

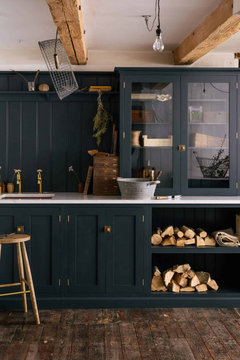

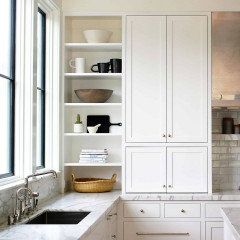
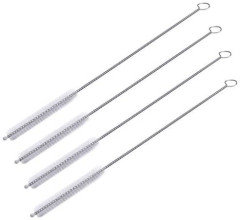

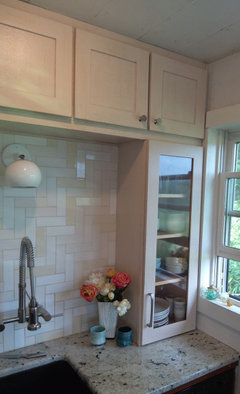




jkurrleOriginal Author