Add 1/2 bath to laundry room or convert walk in pantry to half bath
Josh m
2 years ago
last modified: 2 years ago
Featured Answer
Sort by:Oldest
Comments (24)
palimpsest
2 years agoJosh m
2 years agoRelated Professionals
Sun City Kitchen & Bathroom Designers · Reedley Kitchen & Bathroom Designers · Tahoe City Interior Designers & Decorators · Decatur General Contractors · Elmont General Contractors · Hagerstown General Contractors · Pico Rivera General Contractors · Mesa Furniture & Accessories · North Hollywood Furniture & Accessories · Aurora General Contractors · Mountlake Terrace General Contractors · New Milford General Contractors · Daly City Cabinets & Cabinetry · Berkeley Window Treatments · San Rafael Window TreatmentsKW PNW Z8
2 years agoOlychick
2 years agoJosh m
2 years agoemilyam819
2 years agoJosh m
2 years agoKW PNW Z8
2 years agoJosh m
2 years agocat_ky
2 years agolast modified: 2 years agoJosh m
2 years agoJosh m
2 years agoJosh m
2 years agoemilyam819
2 years agoSuki Mom
2 years agoKW PNW Z8
2 years agopalimpsest
2 years agoJosh m
2 years agoKW PNW Z8
2 years agoJosh m
2 years agopartim
2 years agoOlychick
2 years ago
Related Stories
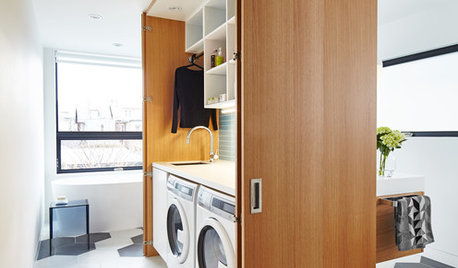
BATHROOM MAKEOVERSA Clever Storage Box Hides a Laundry Room Inside a Bath
Natural light and smart space-planning turn 165 square feet into a multifunctional, spa-like retreat
Full Story
BATHROOM MAKEOVERSA Master Bath With a Checkered Past Is Now Bathed in Elegance
The overhaul of a Chicago-area bathroom ditches the room’s 1980s look to reclaim its Victorian roots
Full Story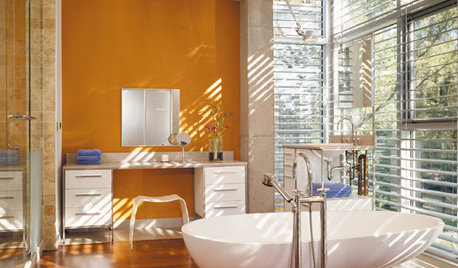
COLORBathed in Color: When to Use Bold Orange in the Bath
Orange you glad this warm and happy color can energize the place where you start your day?
Full Story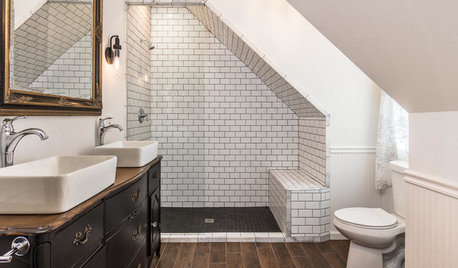
ROOM OF THE DAYRoom of the Day: Handsome Take on Shabby Chic in the Bath
A repurposed antique dresser, a claw-foot tub and dark accents add vintage appeal to this updated bath
Full Story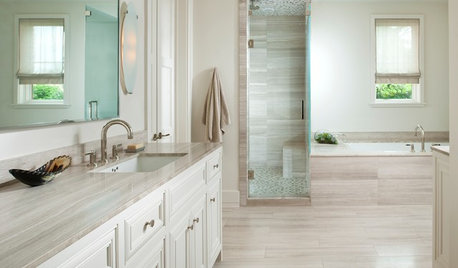
COLORBathed in Color: How to Get White Right in the Bath
Get the pure look you want without going institutional by paying attention to tone, texture and sheen in an all-white bathroom
Full Story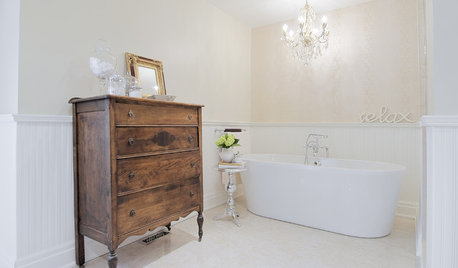
BATHROOM DESIGN10 Living Room Touches to Bring to the Bath
Go ahead, borrow those bookshelves. Unexpected elements can boost interest and comfort in your bathroom
Full Story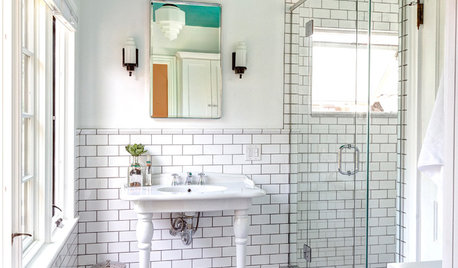
BATHROOM DESIGNRoom of the Day: A Splash of Turquoise in a Vintage-Inspired Bath
An Ohio couple’s Victorian-era home and love for art deco style shape their new master bathroom
Full Story
LAUNDRY ROOMSLaundry Room Redo Adds Function, Looks and Storage
After demolishing their old laundry room, this couple felt stuck. A design pro helped them get on track — and even find room to store wine
Full Story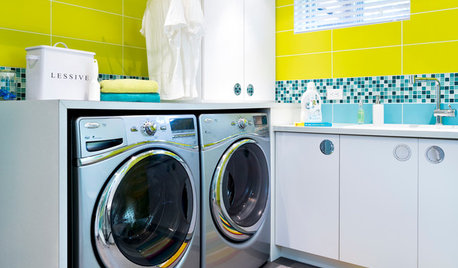
MOST POPULAR8 Ways to Add a Load of Color to Your Laundry Room
Give a tedious task a boost by surrounding yourself with a bold, happy hue
Full Story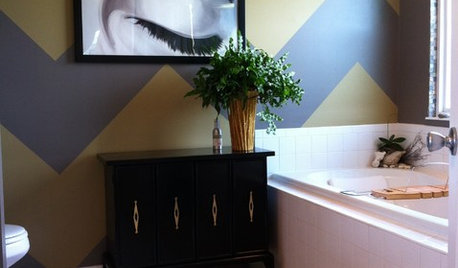
BATHROOM DESIGN7 Reasons to Give Your Bath Zone a Living Room Vibe
With a few living room–like touches, you can transform your bathroom into a practical, relaxing retreat that’s overflowing with personality
Full Story





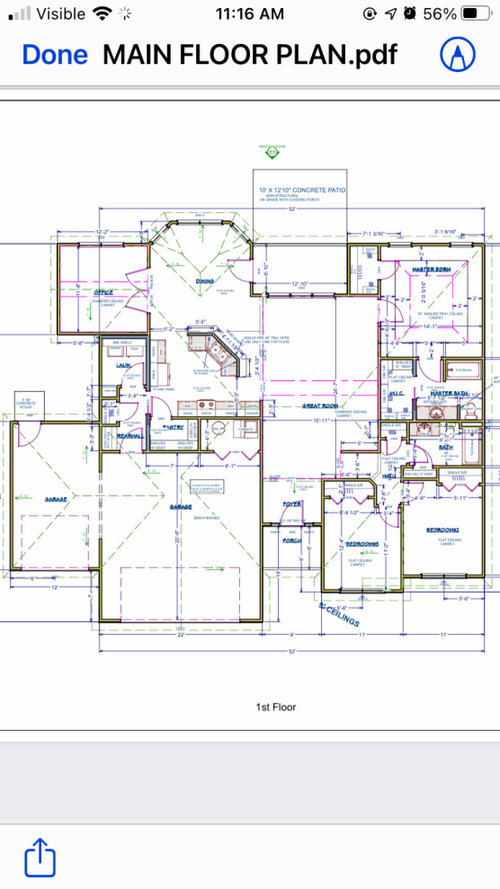

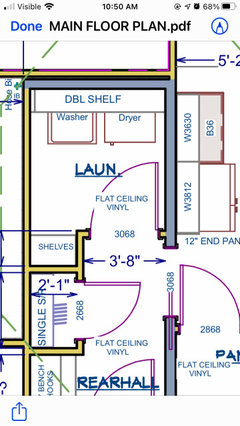
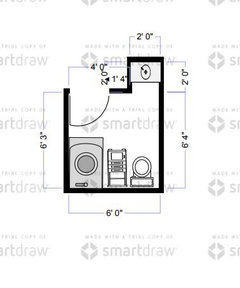

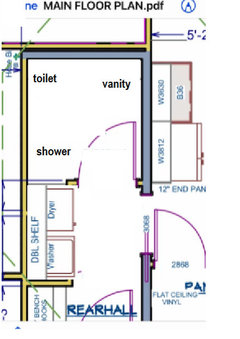




Olychick