Help with Ceiling Beams
Danielle Hacker
2 years ago
Related Stories

COLORPick-a-Paint Help: How to Create a Whole-House Color Palette
Don't be daunted. With these strategies, building a cohesive palette for your entire home is less difficult than it seems
Full Story
REMODELING GUIDESKey Measurements for a Dream Bedroom
Learn the dimensions that will help your bed, nightstands and other furnishings fit neatly and comfortably in the space
Full Story
STANDARD MEASUREMENTSThe Right Dimensions for Your Porch
Depth, width, proportion and detailing all contribute to the comfort and functionality of this transitional space
Full Story
ARCHITECTUREHouse-Hunting Help: If You Could Pick Your Home Style ...
Love an open layout? Steer clear of Victorians. Hate stairs? Sidle up to a ranch. Whatever home you're looking for, this guide can help
Full Story
REMODELING GUIDESWisdom to Help Your Relationship Survive a Remodel
Spend less time patching up partnerships and more time spackling and sanding with this insight from a Houzz remodeling survey
Full Story
SMALL SPACESDownsizing Help: Storage Solutions for Small Spaces
Look under, over and inside to find places for everything you need to keep
Full Story
DECORATING GUIDESDownsizing Help: Color and Scale Ideas for Comfy Compact Spaces
White walls and bitsy furniture aren’t your only options for tight spaces. Let’s revisit some decorating ‘rules’
Full Story
STANDARD MEASUREMENTSKey Measurements to Help You Design Your Home
Architect Steven Randel has taken the measure of each room of the house and its contents. You’ll find everything here
Full Story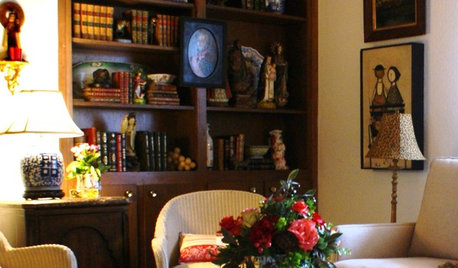
STORAGEDownsizing Help: Shelve Your Storage Woes
Look to built-in, freestanding and hanging shelves for all the display and storage space you need in your smaller home
Full Story





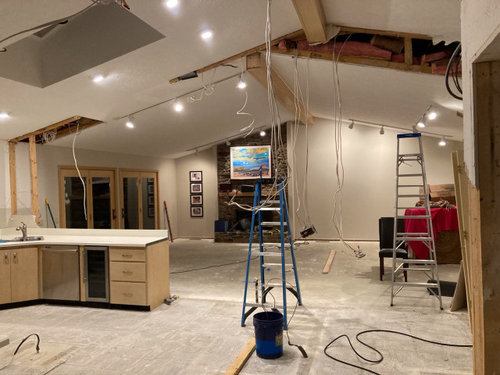
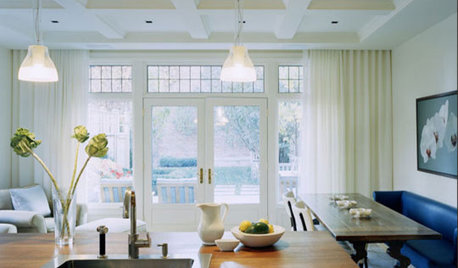
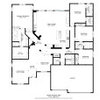

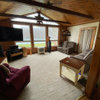
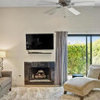

Sherry Brighton
lkloes
Related Professionals
Garden Acres Interior Designers & Decorators · Oshkosh Furniture & Accessories · Simi Valley Fireplaces · Alpine Flooring Contractors · Melbourne Flooring Contractors · Sarasota Flooring Contractors · Arcadia Kitchen & Bathroom Designers · Luling Kitchen & Bathroom Remodelers · Omaha Kitchen & Bathroom Remodelers · Mount Prospect Cabinets & Cabinetry · Bloomingdale Interior Designers & Decorators · Redmond Furniture & Accessories · Northridge Furniture & Accessories · Mankato General Contractors · Markham General Contractorsacm
palimpsest
Patricia Colwell Consulting
Jennifer Hogan
User
palimpsest
bmorepanic
hu818472722
darbuka
Brian Ohio
Brian Ohio
User
User
Brian Ohio
Kristin Petro Interiors, Inc.
Brian Ohio
palimpsest
palimpsest
btydrvn