Small dining room design dilemma
meeshl3
10 years ago
Featured Answer
Sort by:Oldest
Comments (35)
Related Professionals
Morganton Architects & Building Designers · Portage Architects & Building Designers · Mount Prospect Kitchen & Bathroom Designers · Greer Furniture & Accessories · Tucson Furniture & Accessories · Eureka Furniture & Accessories · Robbinsdale Furniture & Accessories · Banning General Contractors · Brighton General Contractors · Converse General Contractors · Fairview General Contractors · Galveston General Contractors · Oxon Hill General Contractors · Port Huron General Contractors · Wolf Trap General Contractorsmeeshl3
10 years agoabbyjean
10 years agolast modified: 10 years agomeeshl3
10 years agoabbyjean
10 years agolast modified: 10 years agomeeshl3
10 years agomeeshl3
10 years ago2taniya
10 years agodecoenthusiaste
10 years agoalwaysdesigning
10 years agopcmom1
10 years agomeeshl3
10 years agomeeshl3
10 years agoinkwitch
10 years agoinkwitch
10 years agoinkwitch
10 years agonancy lindsay
10 years agonancy lindsay
10 years agopcmom1
10 years agolast modified: 10 years agomeeshl3
10 years agomeeshl3
10 years agopcmom1
10 years agomeeshl3
10 years agoabbyjean
10 years agolast modified: 10 years agomeeshl3
10 years ago
Related Stories
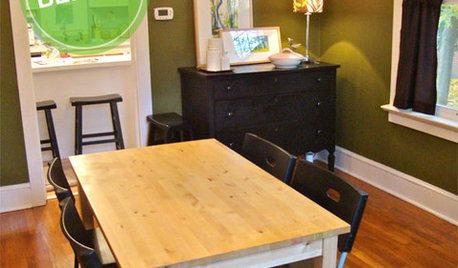
DINING ROOMSDesign Dilemma: My Dining Room Needs Revamping!
Watch a dining-room makeover unfold in the Houzz Questions forum
Full Story
DINING ROOMSDesign Dilemma: I Need Ideas for a Gray Living/Dining Room!
See How to Have Your Gray and Fun Color, Too
Full Story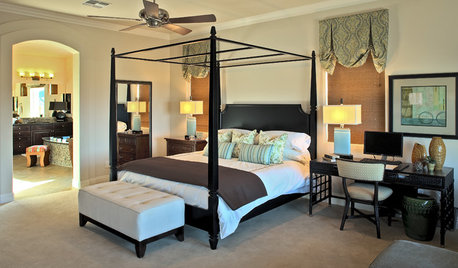
BEDROOMSDesign Dilemma: How to Make a Bedroom Workspace Fit
Whether your bedroom is small or sleep intrusion is a concern, here's how to mix a good day's work with a good night's sleep
Full Story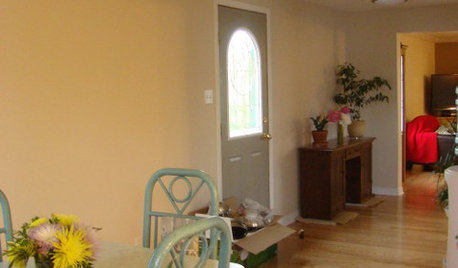
MORE ROOMSDesign Dilemma: Decorating Around an Open Entryway
How Would You Design This Narrow Space?
Full Story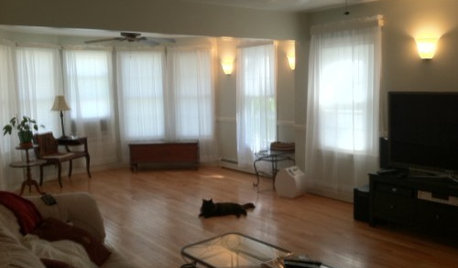
LIVING ROOMSDesign Dilemma: Share Ideas for a Navy Blue Room
Help a Houzz Reader Work With a Bold Choice for the Living Room Walls
Full Story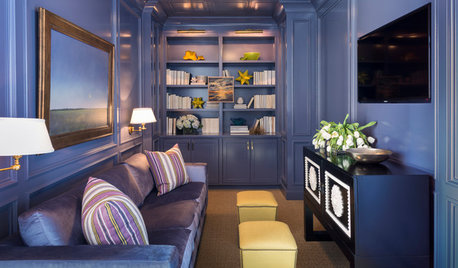
DECORATING GUIDES7 Common Design Dilemmas Solved!
Here’s how to transform the awkward areas of your home into some of its best features
Full Story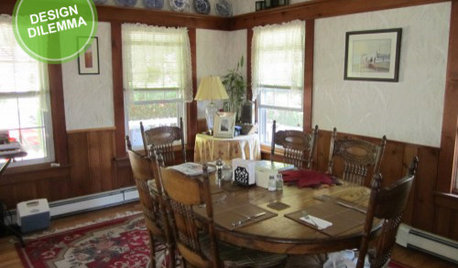
Design Dilemma: Keep or Nix Knotty Pine?
Help a Houzz User Choose a Paint Color for a Cohesive Design
Full Story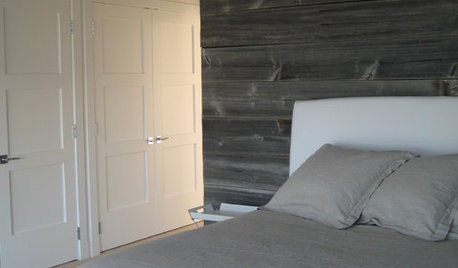
REMODELING GUIDESDesign Dilemma: How Do I Modernize My Cedar Walls?
8 Ways to Give Wood Walls a More Contemporary Look
Full Story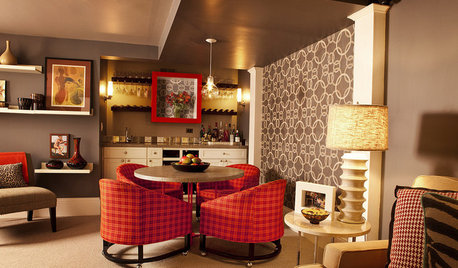
DECORATING GUIDESDesign Dilemma: How Do I Get a 5th Avenue Style?
The Decor Demon Comes to the Rescue in the Questions Board
Full Story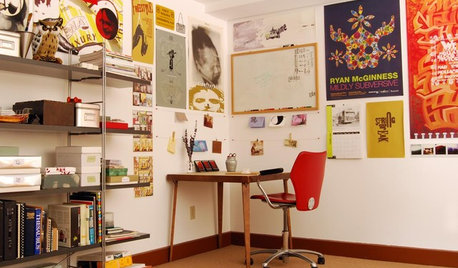
SMALL SPACESDesign Dilemma: Decorating a Dorm Room
How to Create a Stylish Collegiate Abode
Full Story





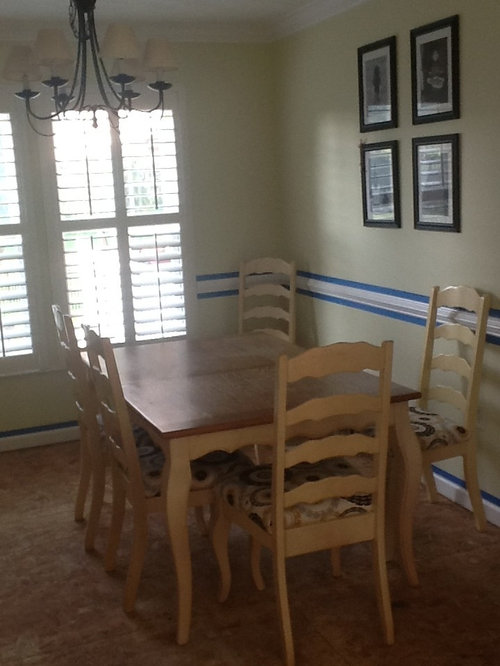
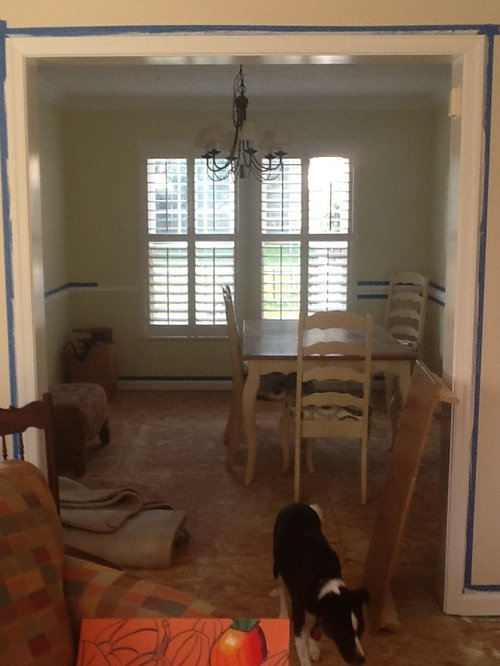
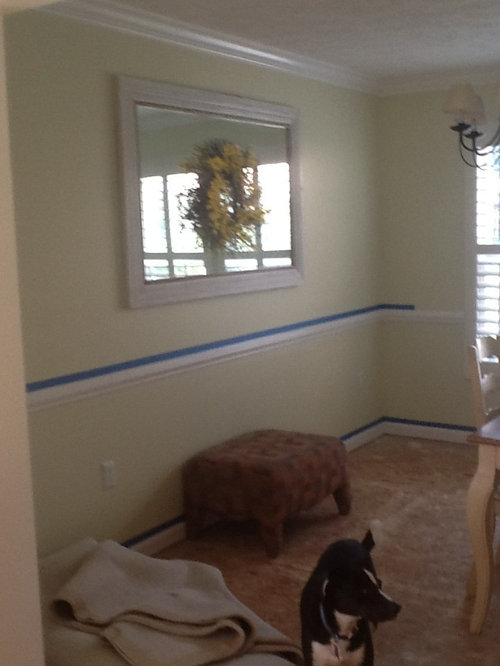
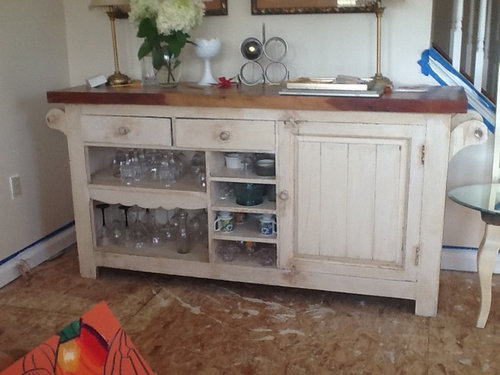
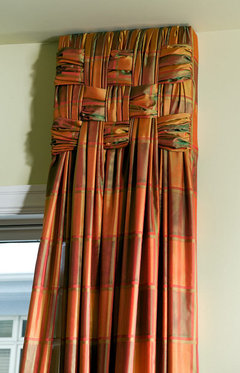
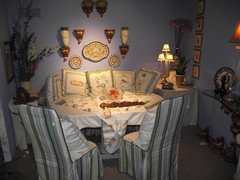
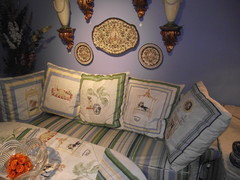

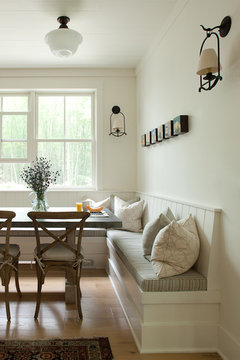
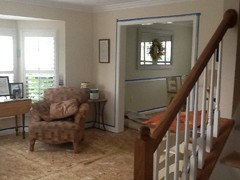
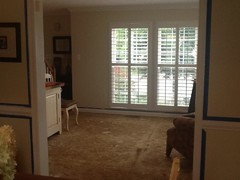
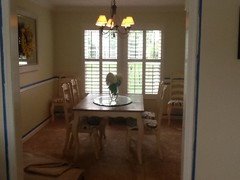
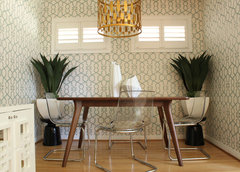
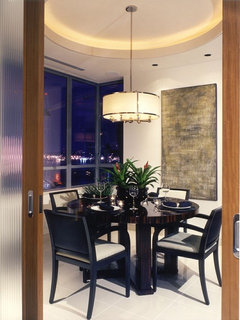
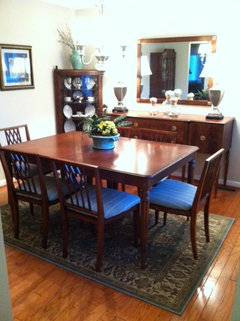
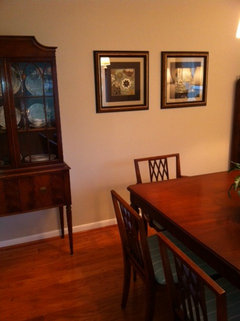
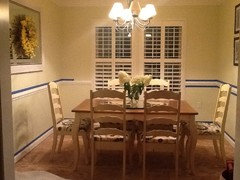
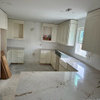

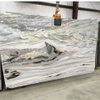
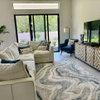
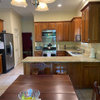
decoenthusiaste